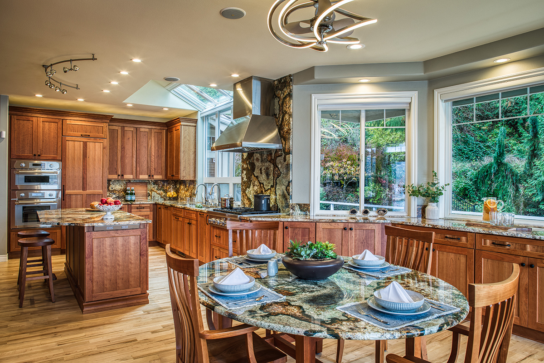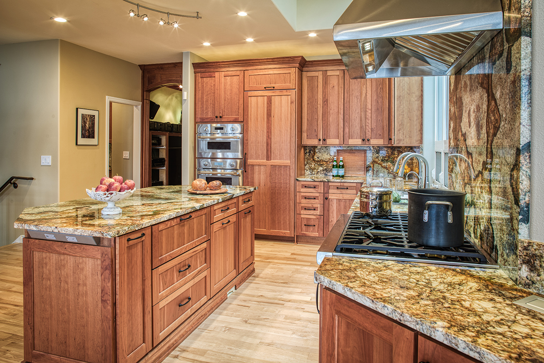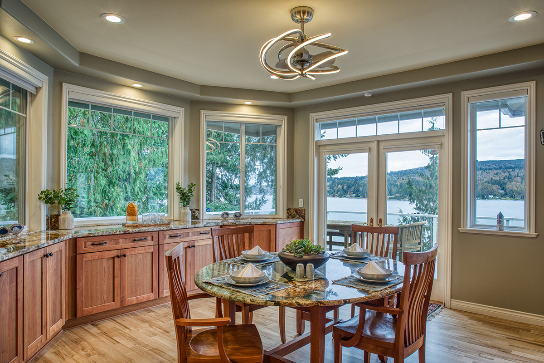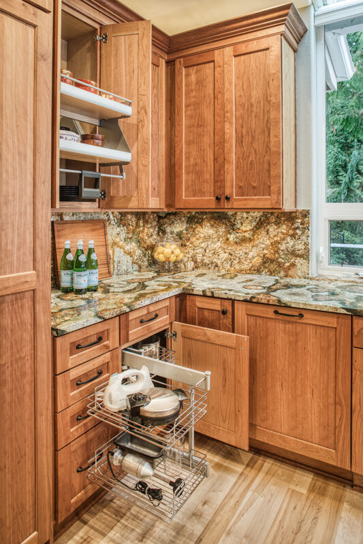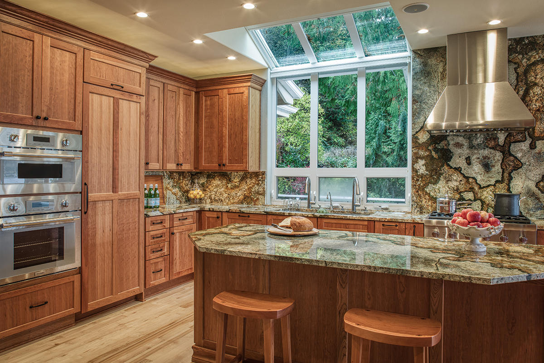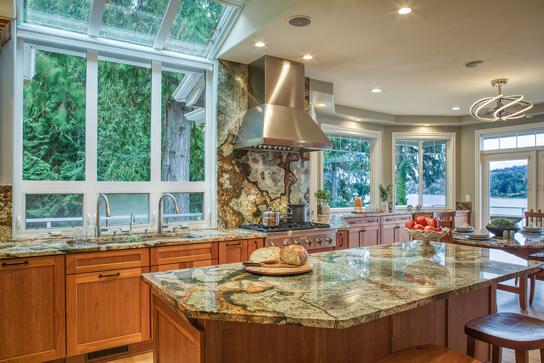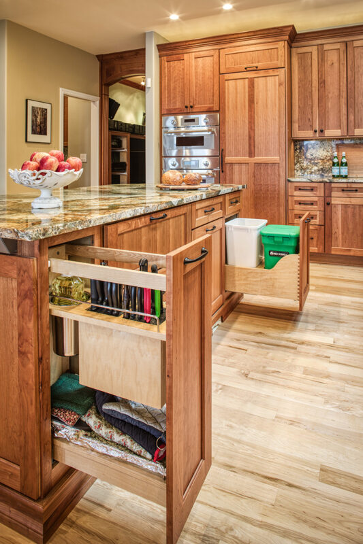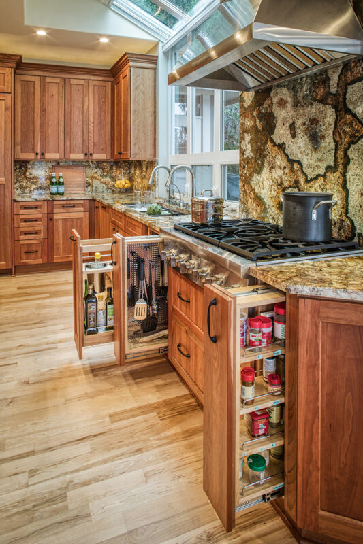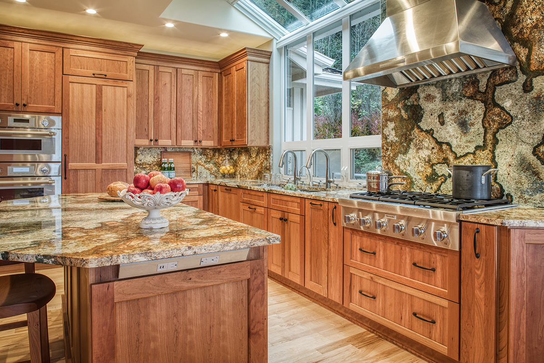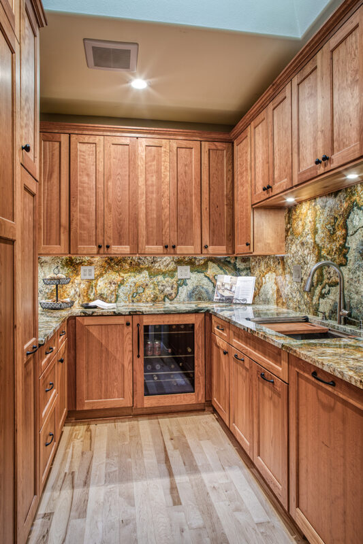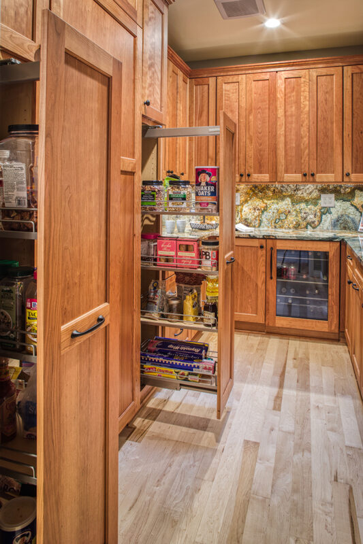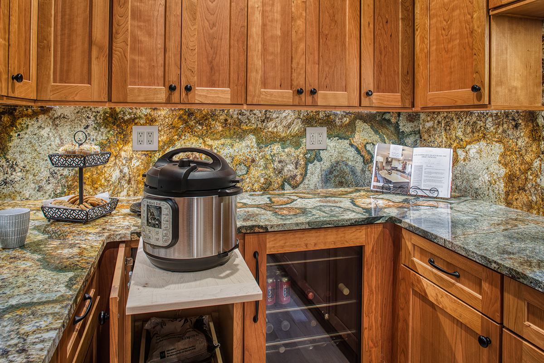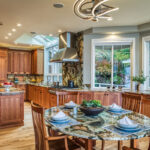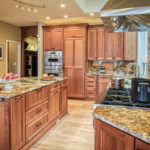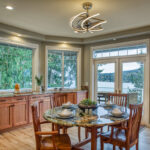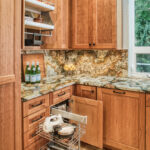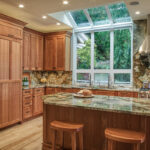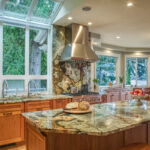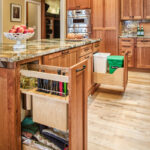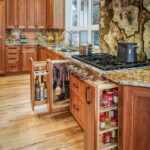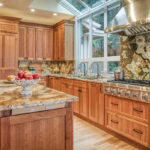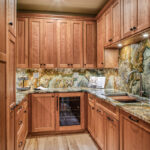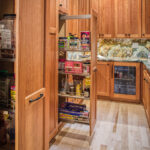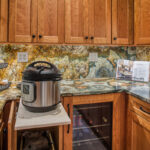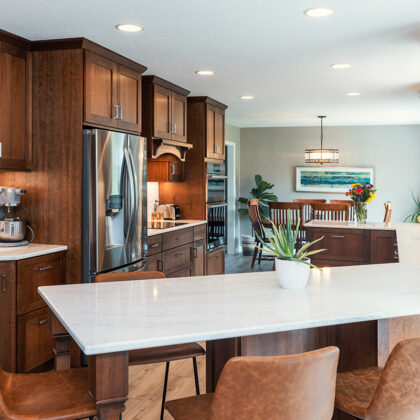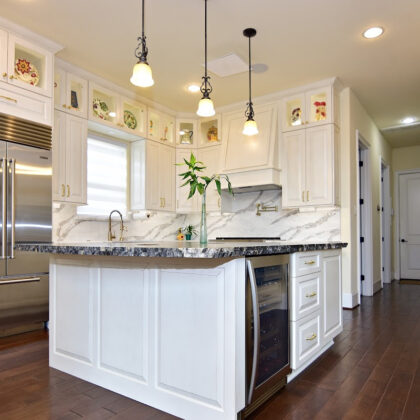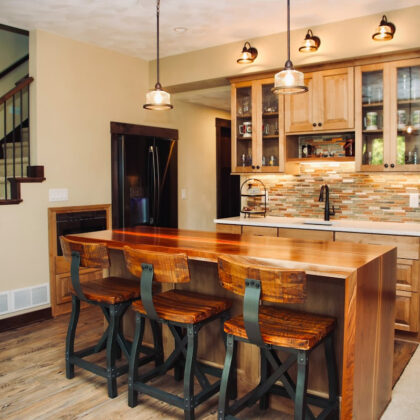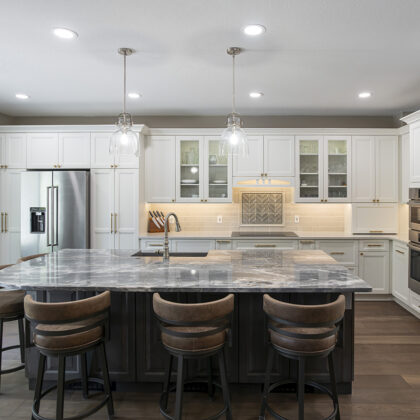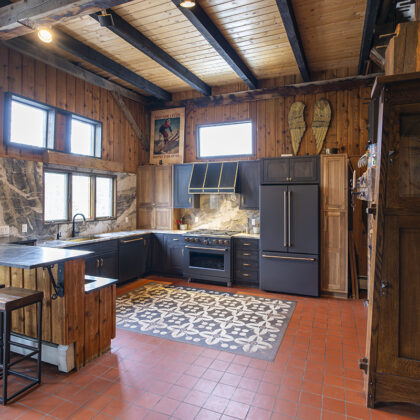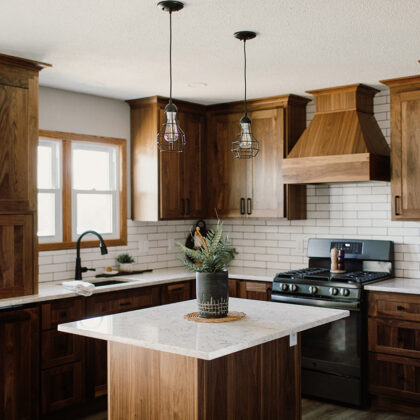Clean and Natural
The homeowners’ ultimate goal for this project was to upgrade both the look and function of their kitchen. As they already had enough storage space; their main reasons for undergoing this project were to achieve more clean lines as well as add elements of functionality to their cabinetry.
In the final design, a variety of color and patterns were used by way of natural cherry cabinets, granite countertops, and full-height granite backsplash; all turning the space to life and becoming a natural transition to the scenic outdoor views of nature surrounding their home.
Transforming the functionality of the space, the owners wanted to have numerous cabinet accessories installed; blind corner optimizers to make the corner cabinets more functional, slim pull-out racks on either side of the range cooktop, a trash and compost cabinet, a two-tier cookware organizer base, and a pull-down rack in an upper cabinet were all used to accomplish this very large request.
After everything was completed, the homeowners loved having so many accessories and unique features in their kitchen. They were able to access every cabinet easily and make the most use of their storage space.
Project completed by Dreammaker Bath & Kitchen in Bellingham, WA.
Projects You Might Like
Looking for more inspiration? Browse more projects and homes Showplace has been a part of.

