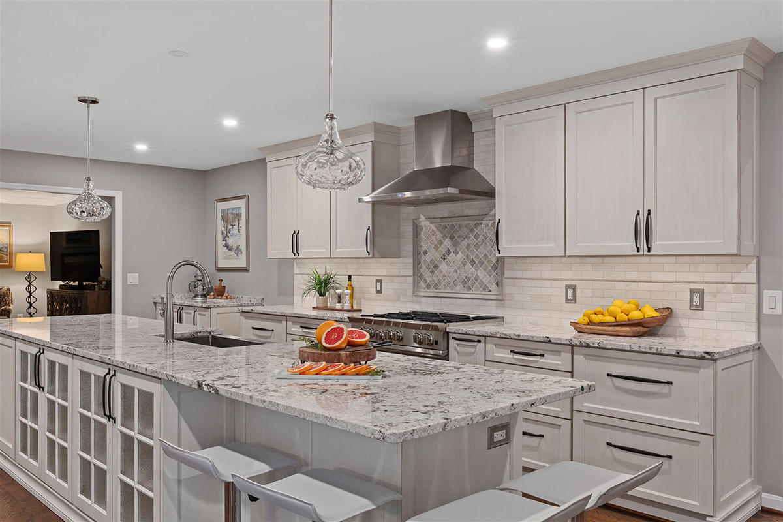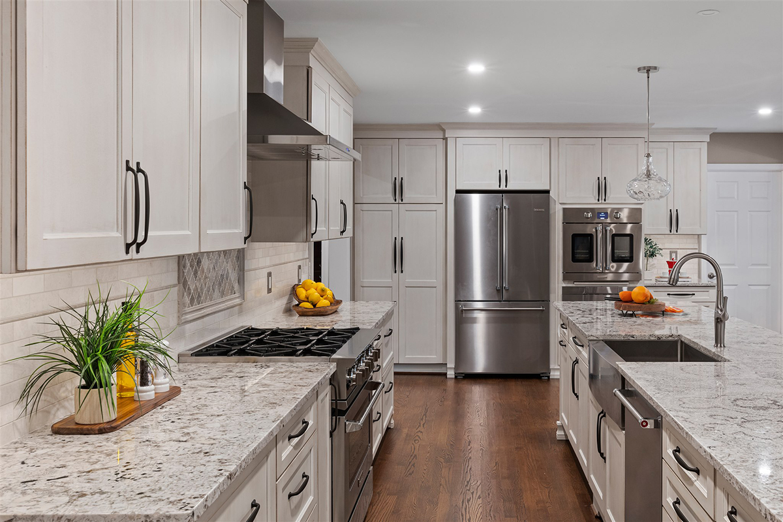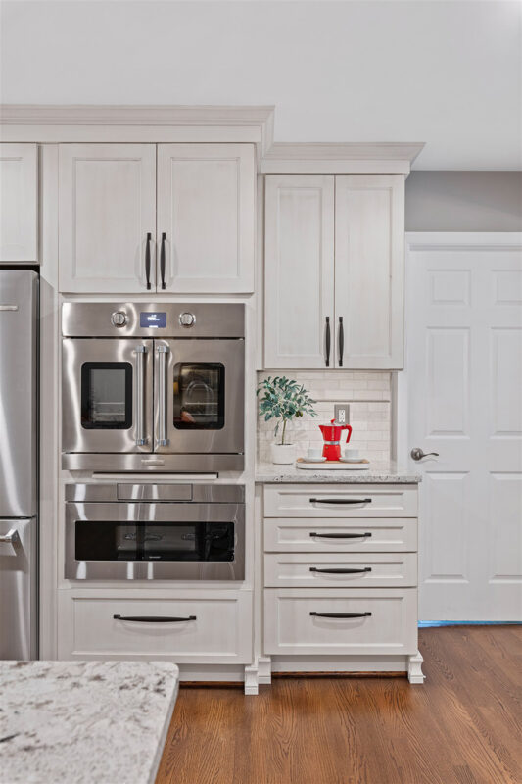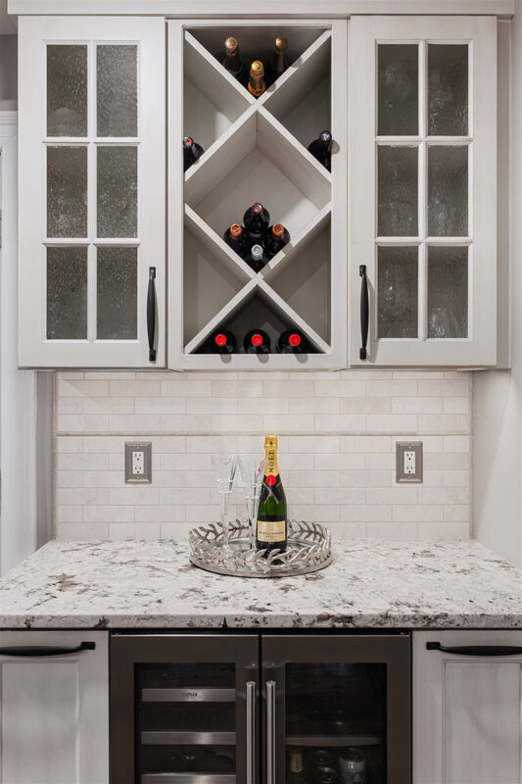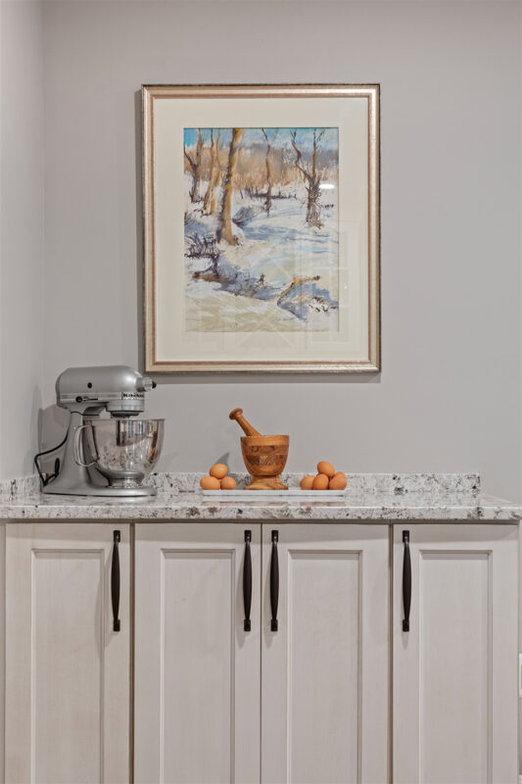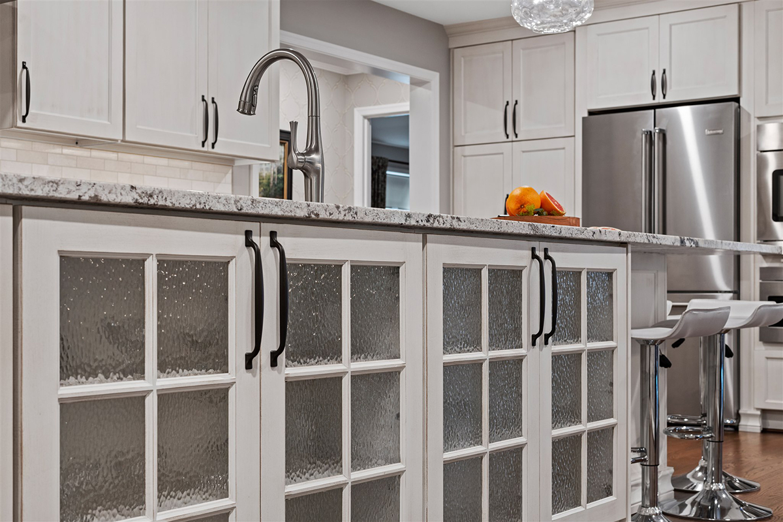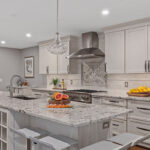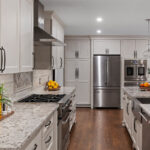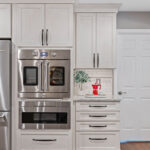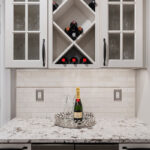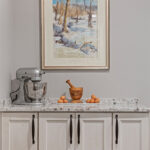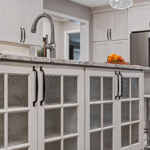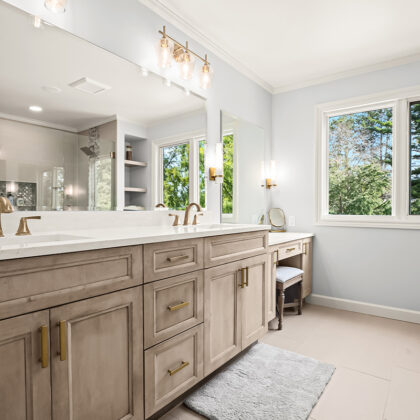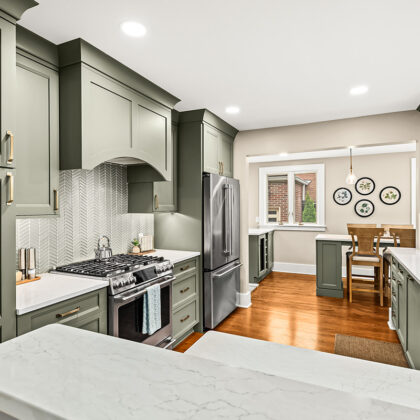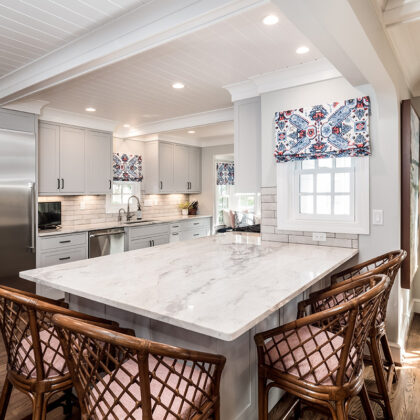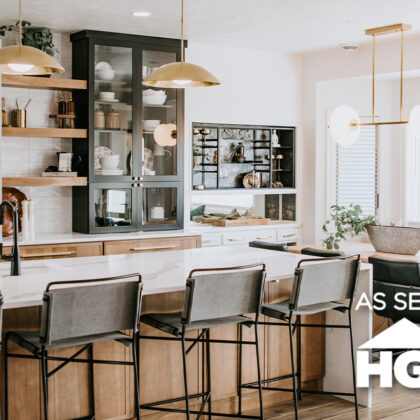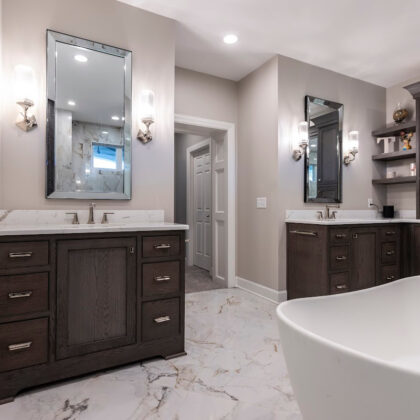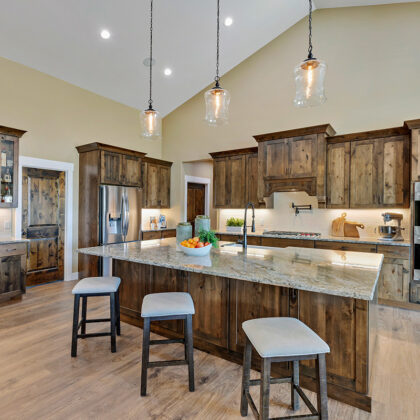Hello Big Kitchen
The homeowner’s goal was to have an open, bright kitchen that connected the large eating area and the family room. Combining the small, dark, closed-in kitchen with the under-used dining room was the perfect solution. The larger space would allow for more storage, work space, room to move around, and a beautiful back yard view. The open concept allows the cook to still be with family and friends so they are all a part of the experience, since the kitchen is the center of all gatherings.
The client has reduced dexterity so all cabinets and appliances must be easy to operate with lots of pull outs. The very large island offers additional storage, a few seats, and brings that “wow factor” to the beautiful kitchen.
The open, bright look of the kitchen, with lots of storage and space to move around, is exactly what the owners wanted. Everyone can be together in one large room, but there is also enough space to do their own thing.
Project completed by The Washington Kitchen Gallery in Ijamsville, MD.
Projects You Might Like
Looking for more inspiration? Browse more projects and homes Showplace has been a part of.

