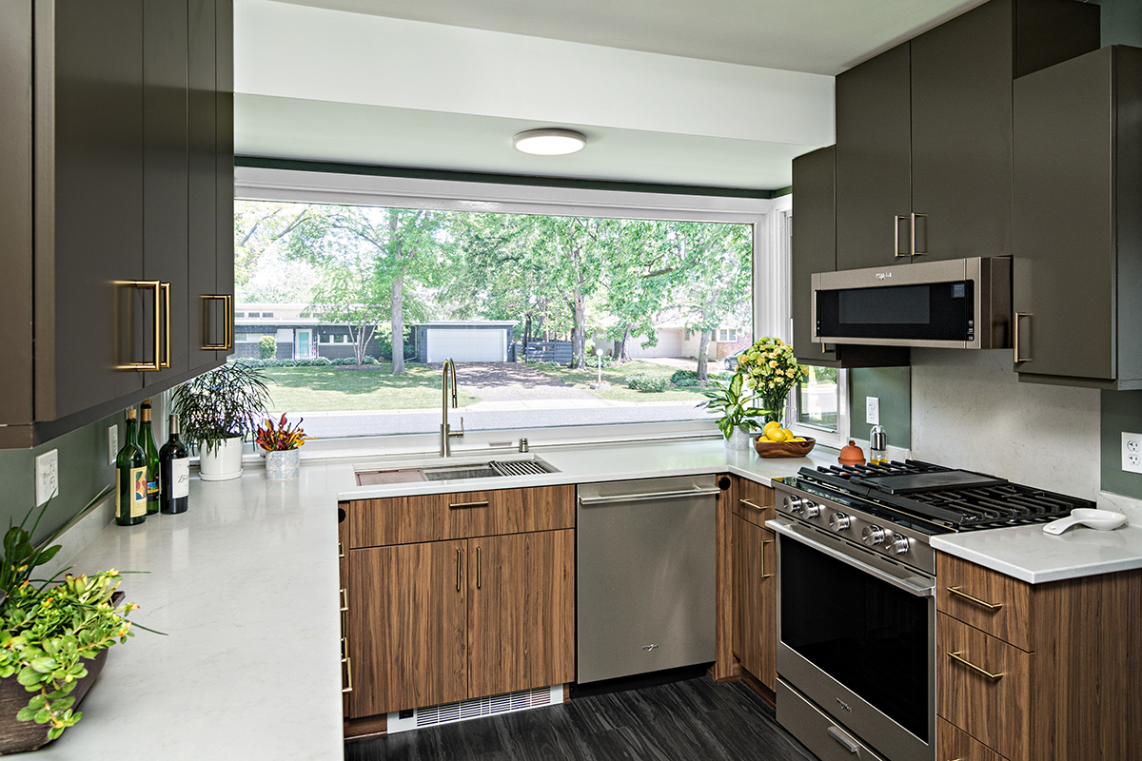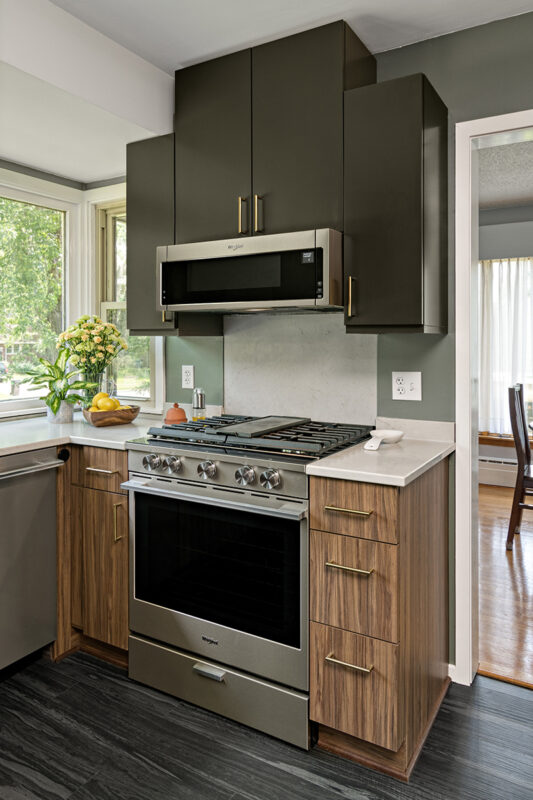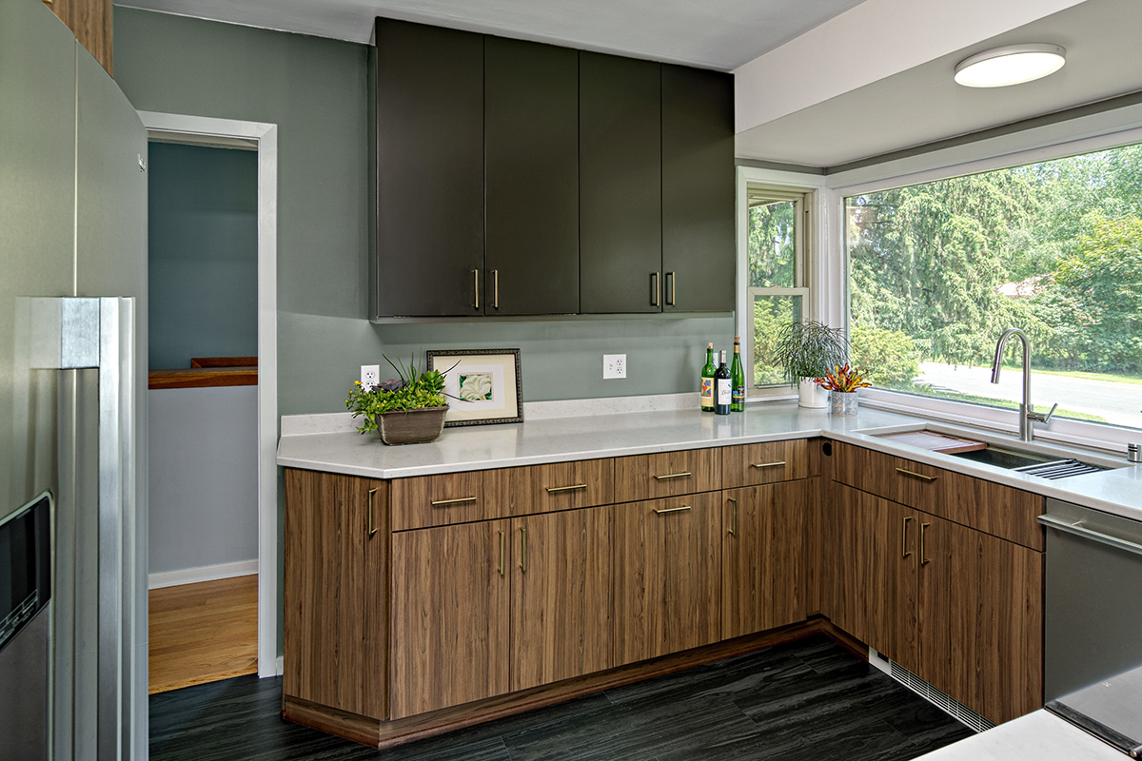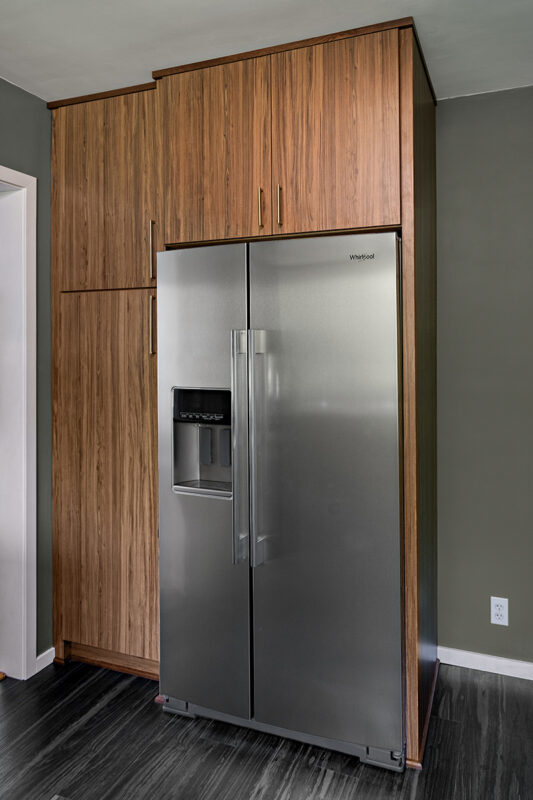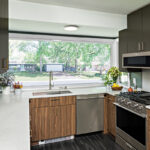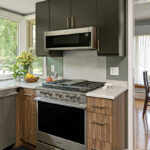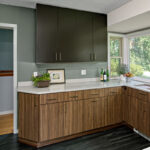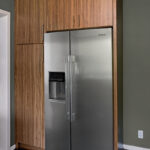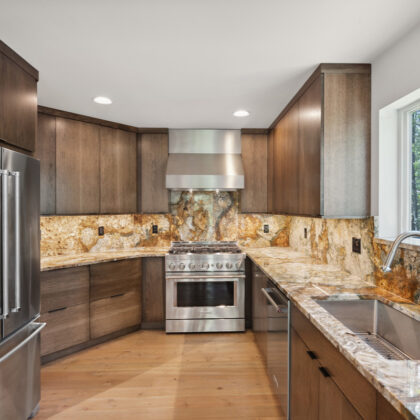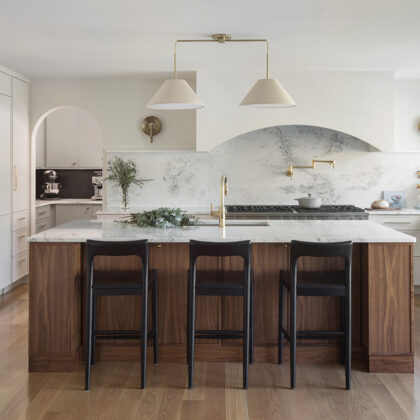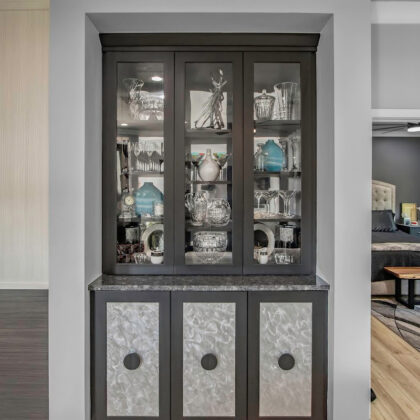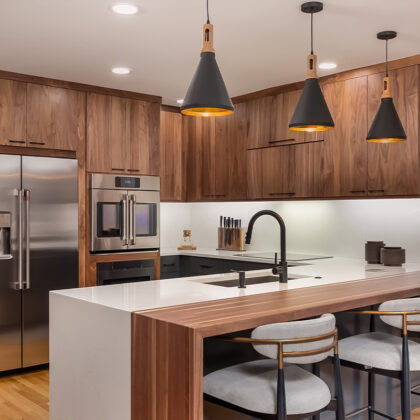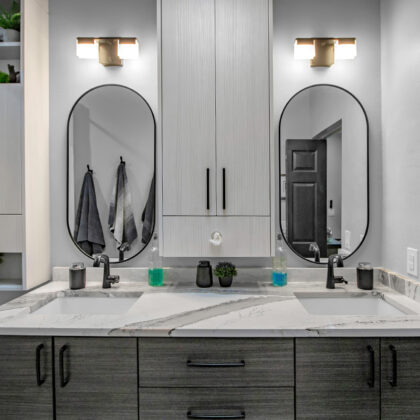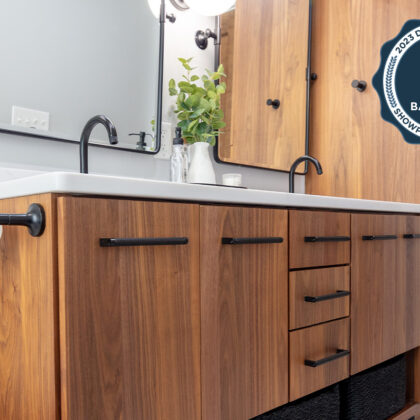Small Modern
The homeowners chose DreamMaker to design a new kitchen in their small, 1952, split-level, modern home. They were looking for: More storage space, functional counter space, improved work-flow, safety (moving away from baseboard heat), and updated materials overall that would be easy to maintain.
The kitchen was small without space to expand, so the design team had to utilize the existing footprint. The layout was redesigned to make good use of every square inch of available space. The range was recessed into the wall to allow clearance for the dishwasher door to open and close with ease. The opposite wall became a large unbroken workspace. The wall cabinets on each side of the microwave were symmetrically stepped to artfully include the soffit, so wall storage space is not wasted and the cabinet placement in relation to the soffit is also aesthetically pleasing to the eye.
The homeowners appreciate that they can both move freely and efficiently as they work in the kitchen together. And they love the mix of finishes, from the cabinets to the counters and flooring that all ultimately coordinate with the finishes in the living and dining rooms.
This kitchen won first place in the Small Kitchen category of our 2019 Design Contest.
Designed by DreamMaker Bath & Kitchen in St. Louis Park, MN.
Projects You Might Like
Looking for more inspiration? Browse more projects and homes Showplace has been a part of.

