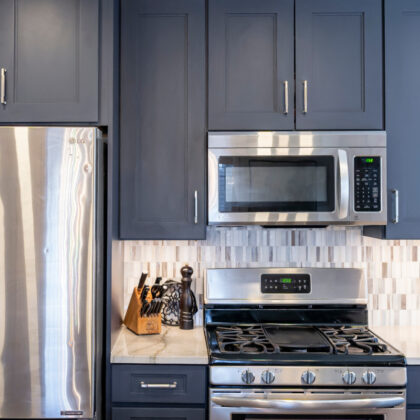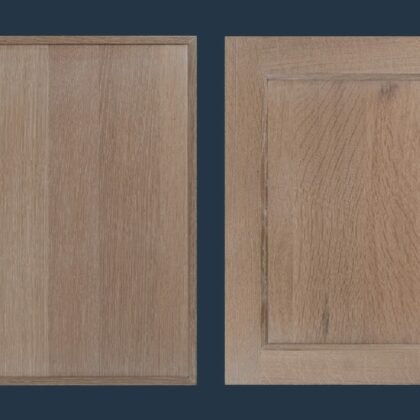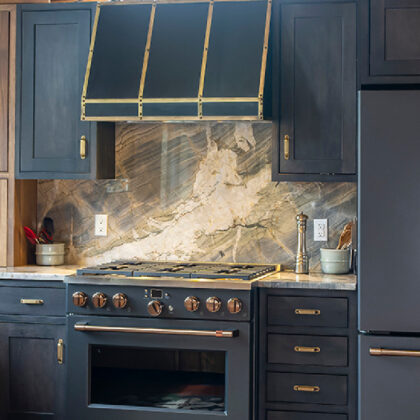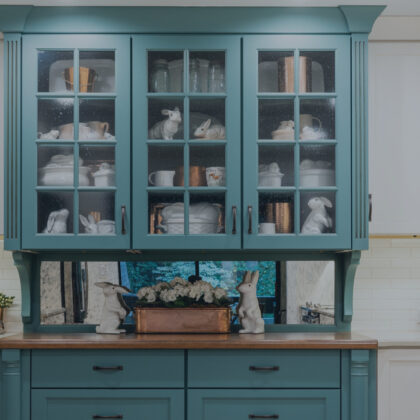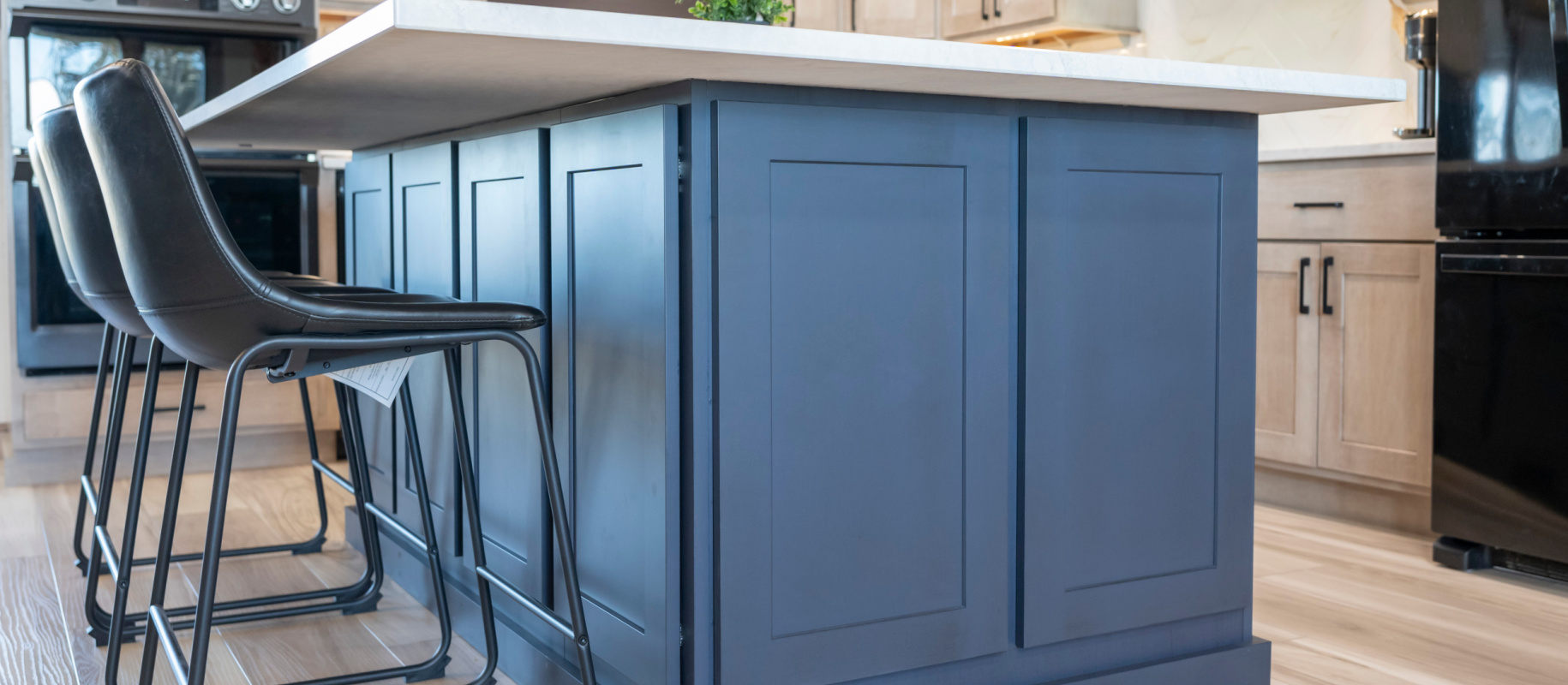
A kitchen is not just a place to cook and store food, but it is also a space where you can gather with family and friends.
Learn More
It’s important to choose a kitchen layout that not only functions well but also reflects your personal style and enhances the overall look of your home. If you’re looking for a modern kitchen layout, here are five ideas to inspire you.
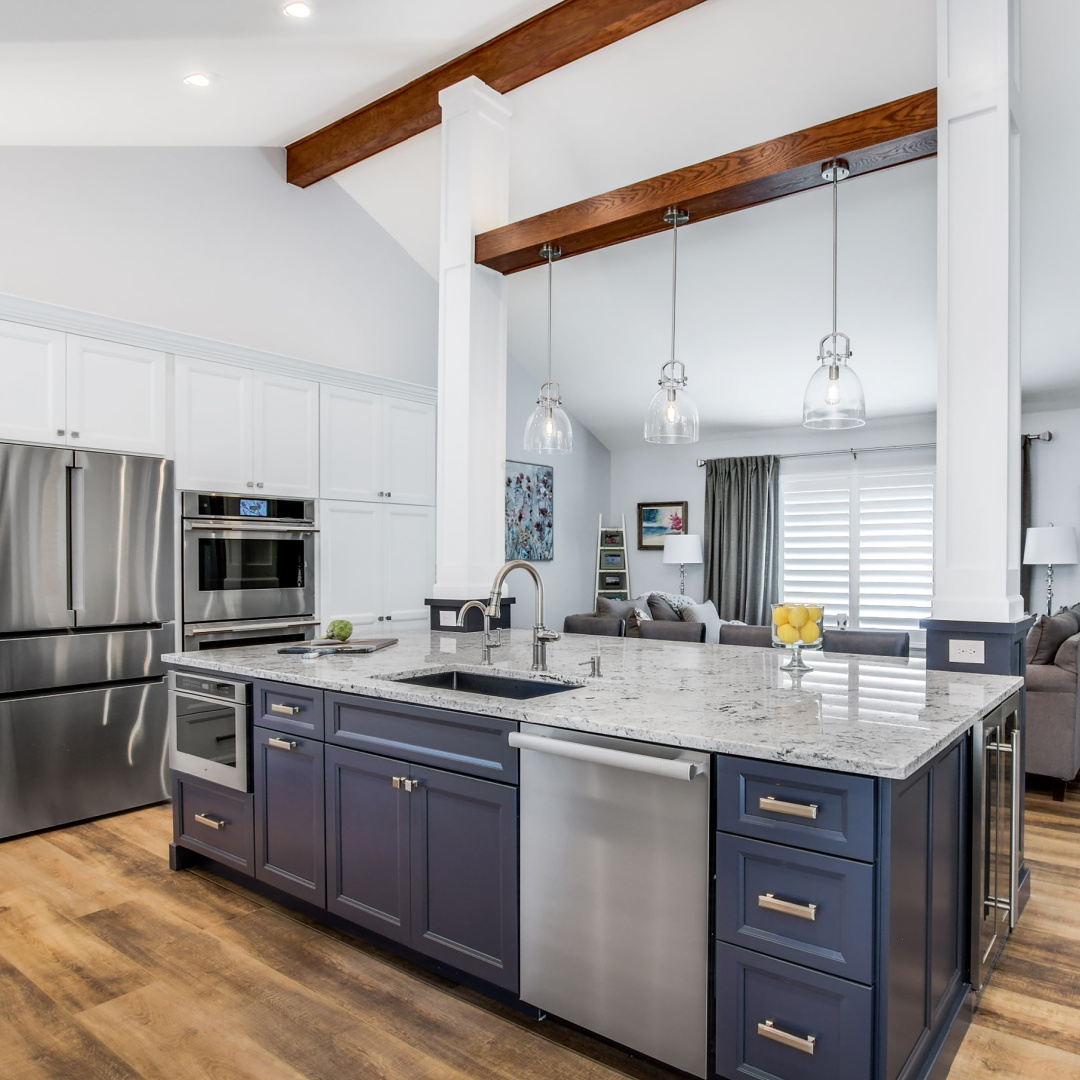
Open Concept
An open concept kitchen is a popular choice for modern homes, as it provides a spacious and airy feel to the room. The open concept kitchen allows for an easy flow between the kitchen and the living or dining area, making it ideal for entertaining guests or cooking with family. You can also incorporate a large island with seating for a casual dining option.
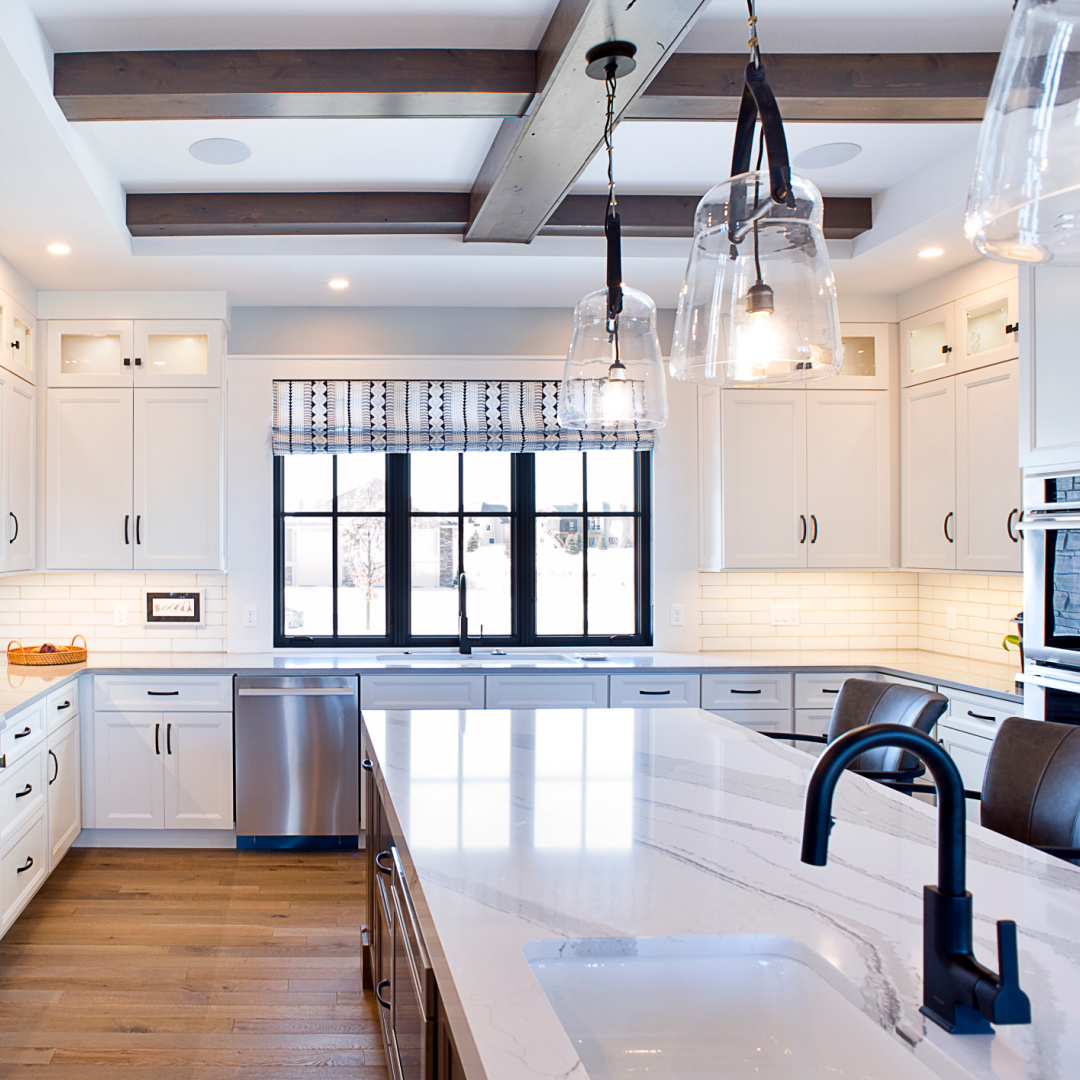
U-Shaped Kitchen
A U-shaped kitchen is a great option if you want to maximize storage and counter space. The U-shaped design provides plenty of cabinetry and countertop space, making it ideal for busy kitchens. The U-shaped design also creates a closed-off area, making it ideal for privacy while cooking.
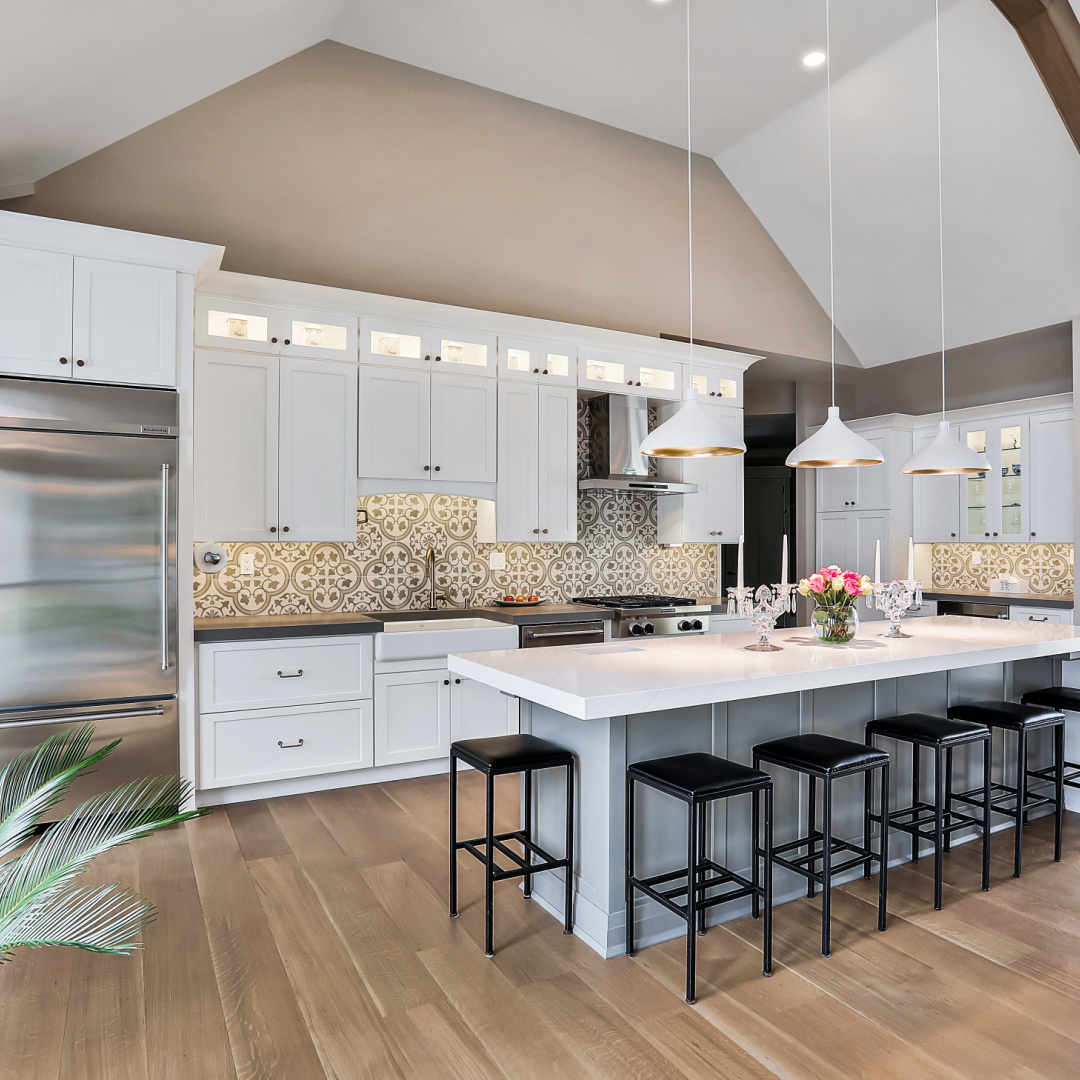
L-Shaped Kitchen
An L-shaped kitchen is another popular modern kitchen layout, as it provides a functional work area with plenty of counter space. The L-shaped design is ideal for small kitchens as it provides an efficient work triangle. You can also incorporate an island or a breakfast bar into the design for added counter space and seating.
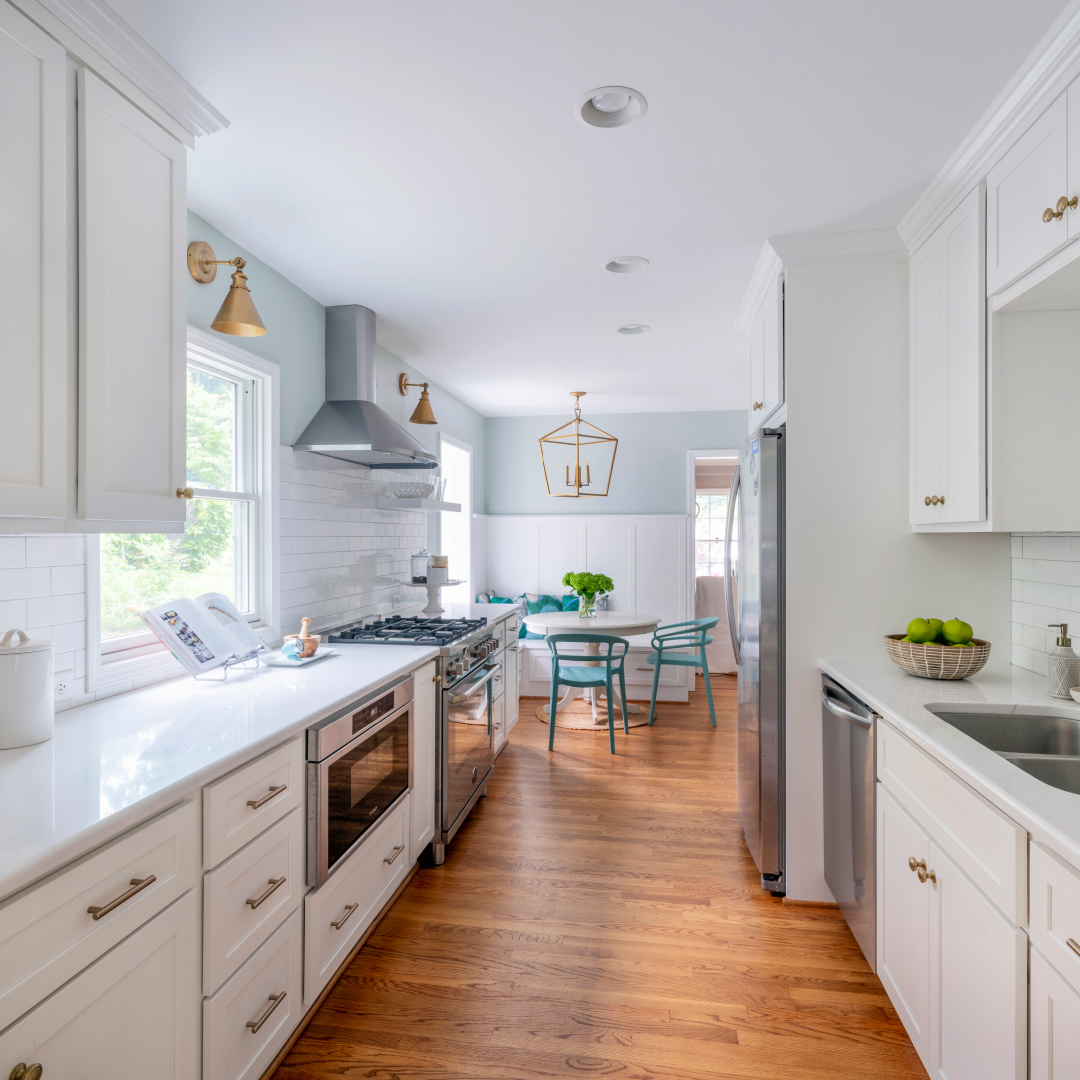
Galley Kitchen
A galley kitchen is a narrow and long kitchen design that provides plenty of counter space and storage. This design is ideal for small kitchens, and it allows for an efficient work triangle. You can also add an island to the design for extra counter space and storage.
One other layout option is the peninsula kitchen. A peninsula kitchen is similar to an L-shaped kitchen, but with a peninsula that extends out from the wall. The peninsula provides additional counter space and seating, making it ideal for casual dining. This layout is also a great option for small kitchens as it maximizes counter space while still providing an open feel.
Choosing the right kitchen layout is crucial to creating a functional and stylish kitchen. Whether you choose an open concept kitchen, a U-shaped kitchen, an L-shaped kitchen, a galley kitchen, or a peninsula kitchen, these modern kitchen layout ideas can help you create a space that meets your needs and enhances the overall look of your home. So, pick the layout that best fits your lifestyle, and start creating the kitchen of your dreams.
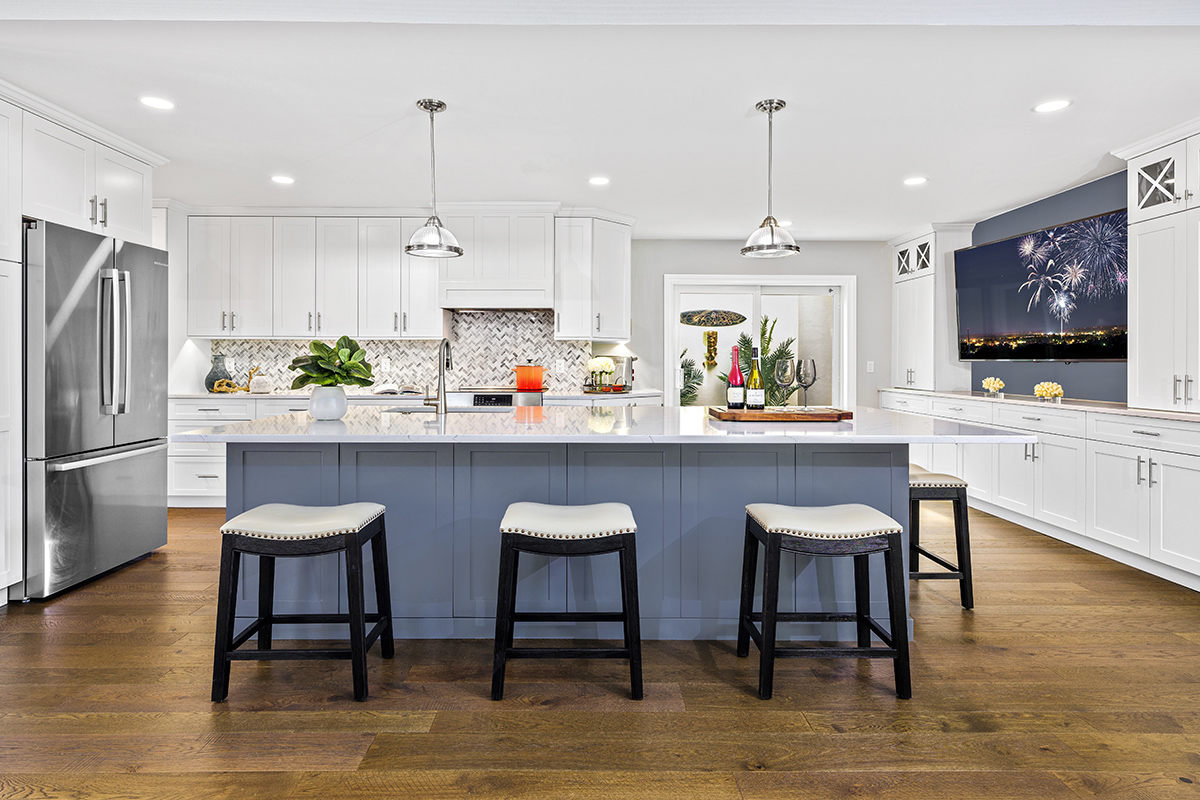
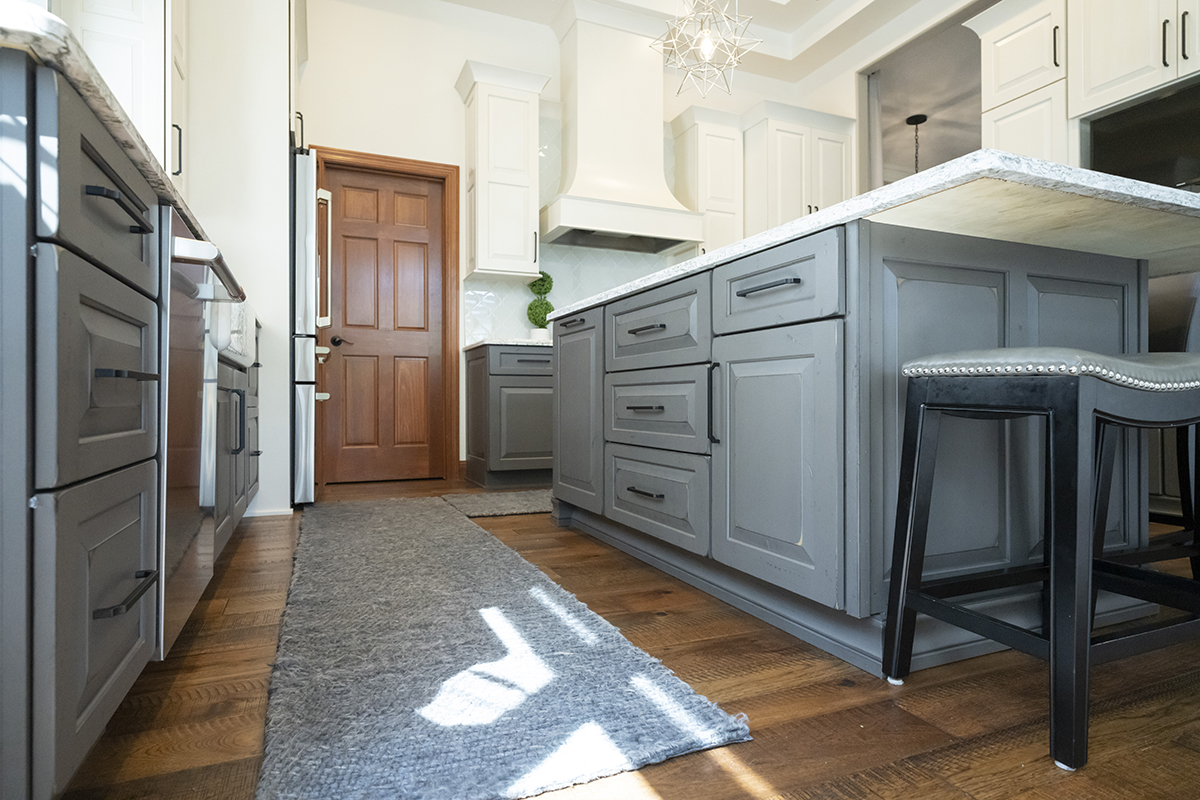
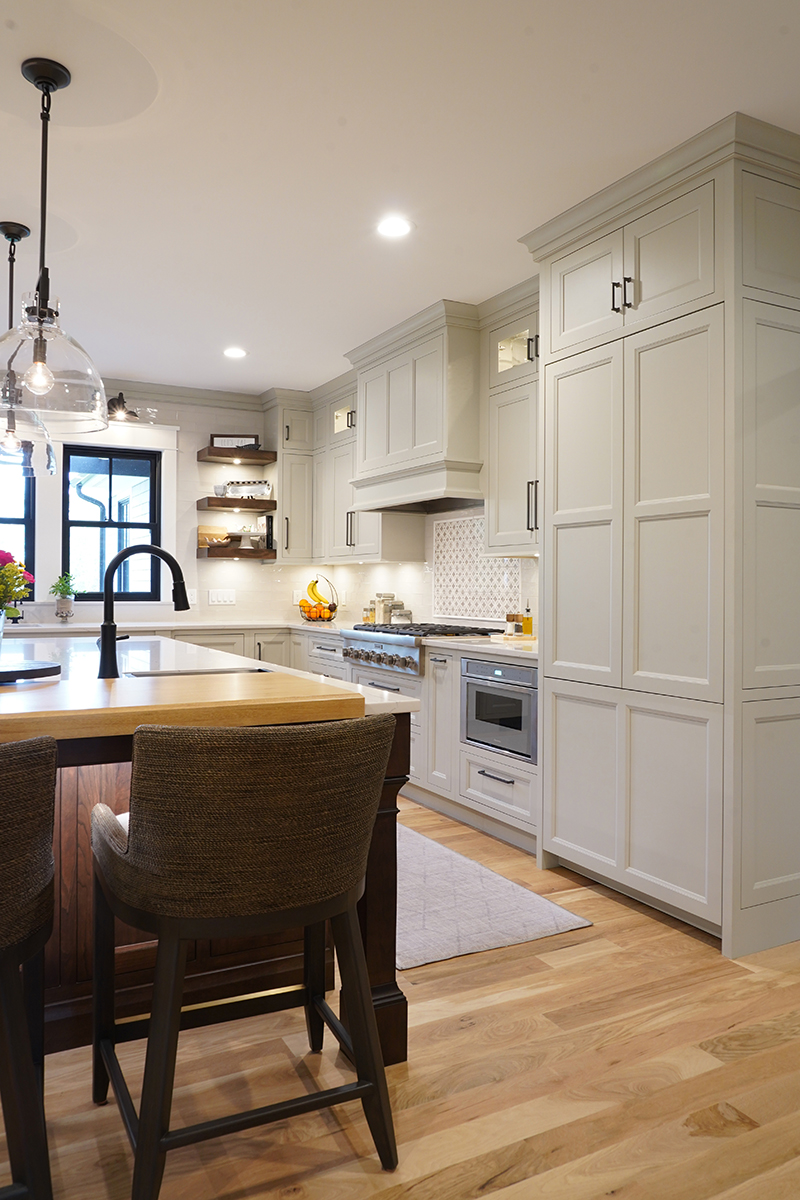
Let’s get started!
Now that you have some ideas for the perfect layout option for your new kitchen, it’s time to speak with a professional designer!
Connect with a local Showplace dealer to get started on your next home improvement project.
