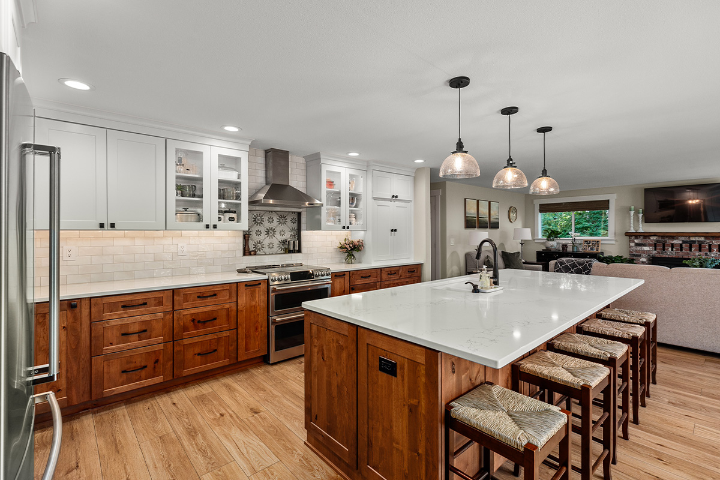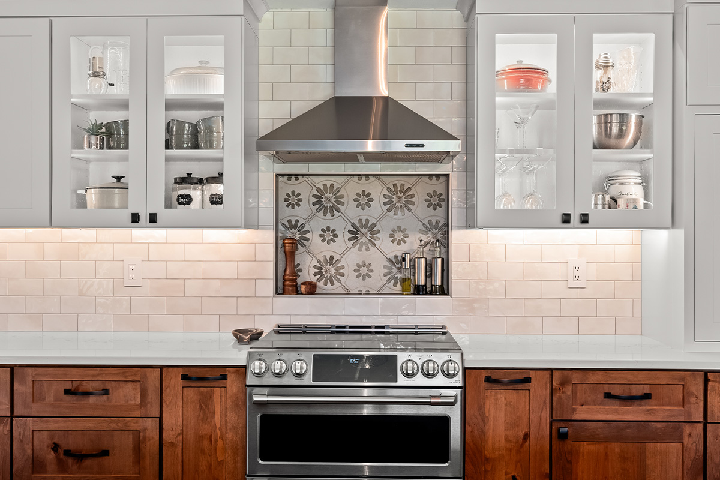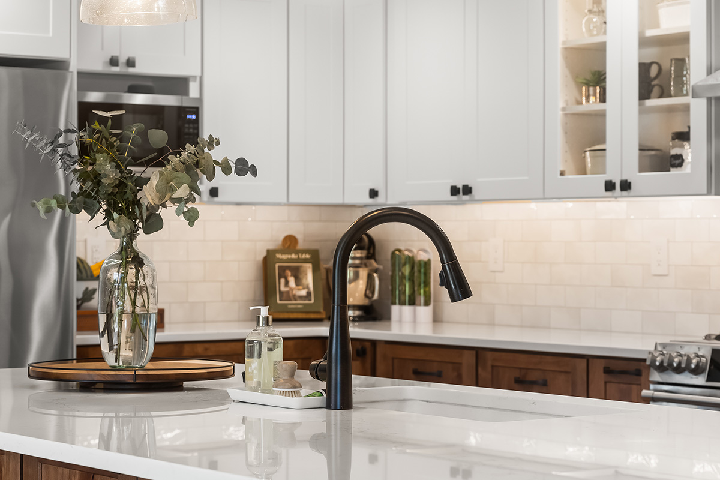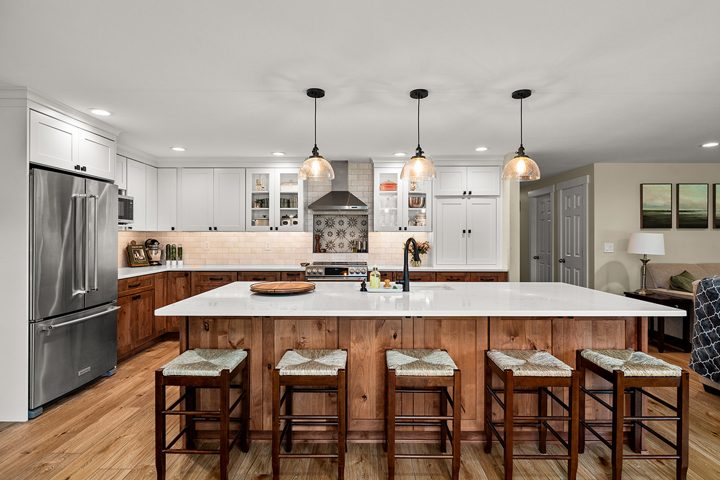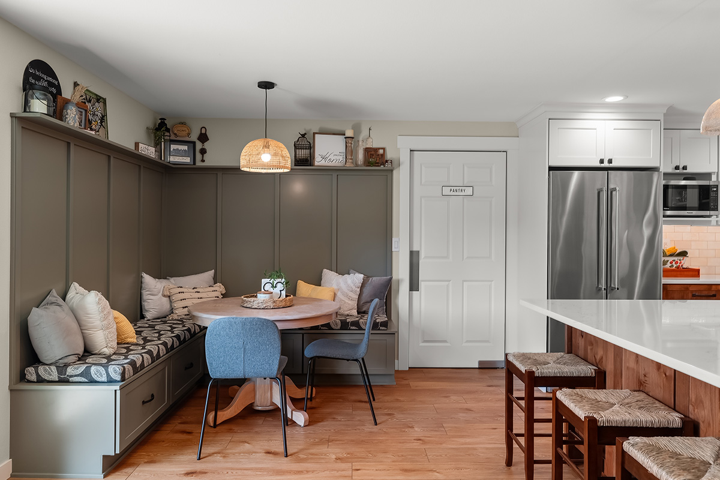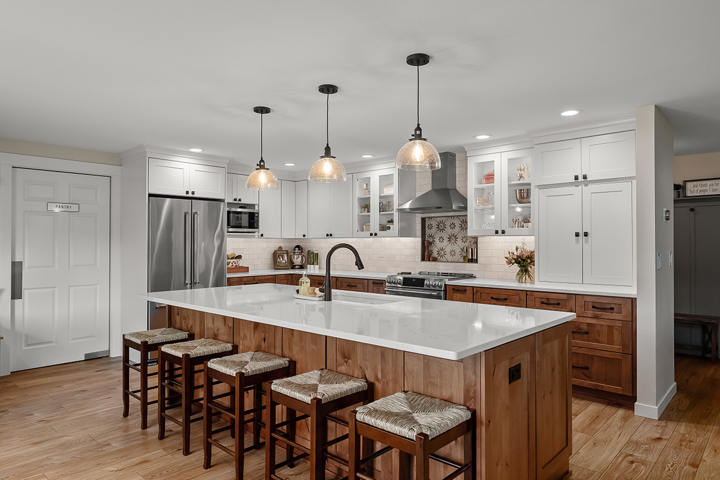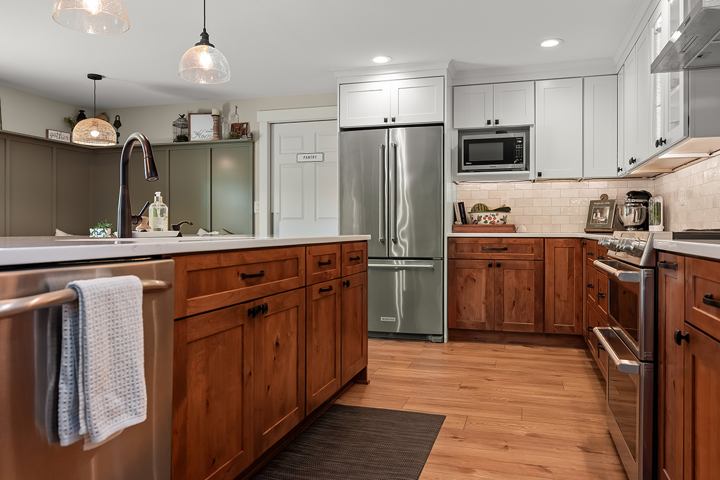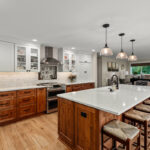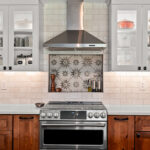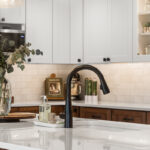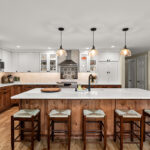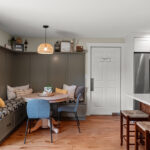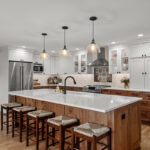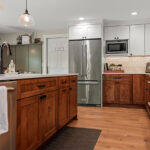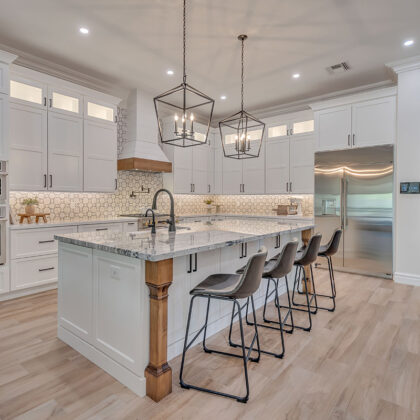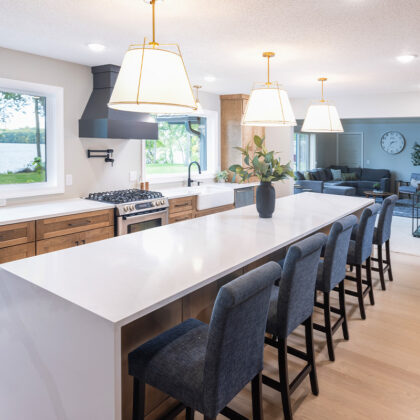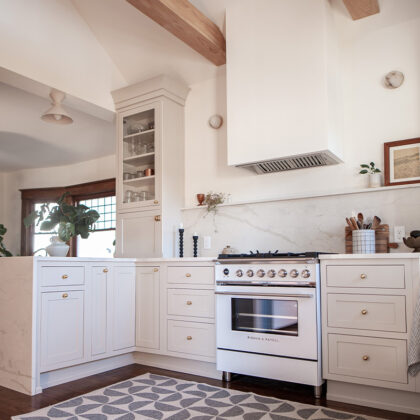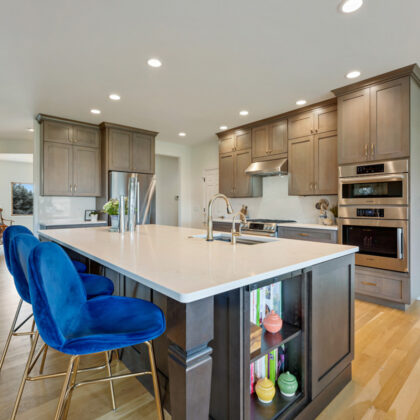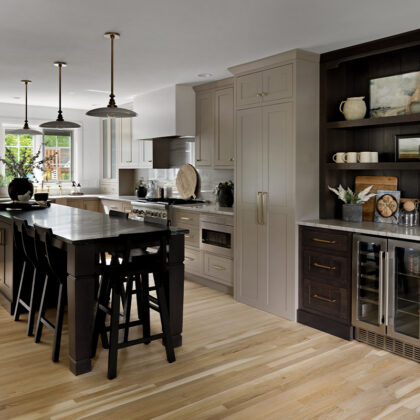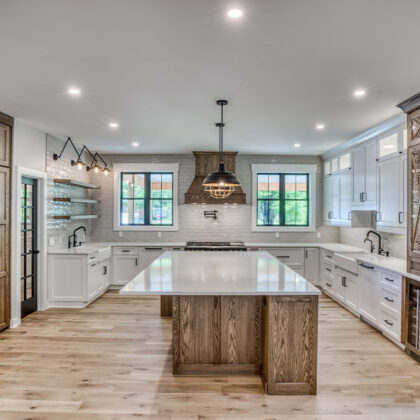Family-Centric Floor Plan
The homeowners’ vision was turned into reality by reimagining their home’s layout to foster greater connectivity and functionality. By eliminating a non-load-bearing wall between the living room and kitchen, they seamlessly merged these areas, creating an expansive environment perfect for gathering with loved ones. Additionally, an existing wall was extended to craft a spacious walk-in pantry, providing both practical storage and a buffer zone between the living spaces and the owners’ at-home daycare facility. The result? A versatile L-shaped layout, complete with a custom-built bench, where their family can now enjoy every moment together.
Designed by Lifespan Construction Inc in Tumwater, WA.
Projects You Might Like
Looking for more inspiration? Browse more projects and homes Showplace has been a part of.

