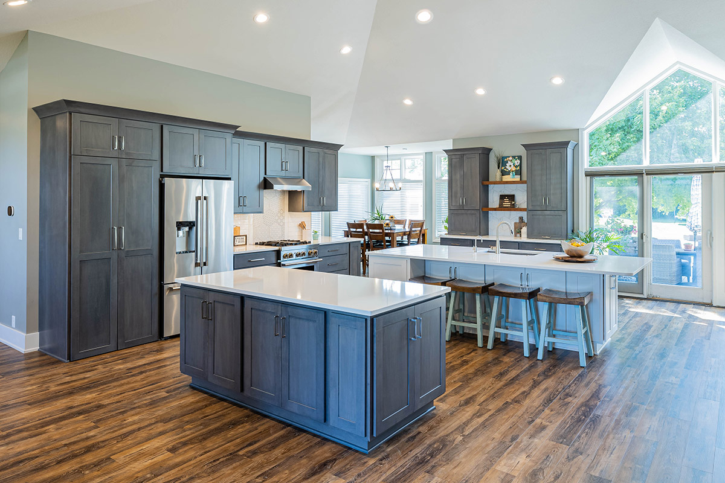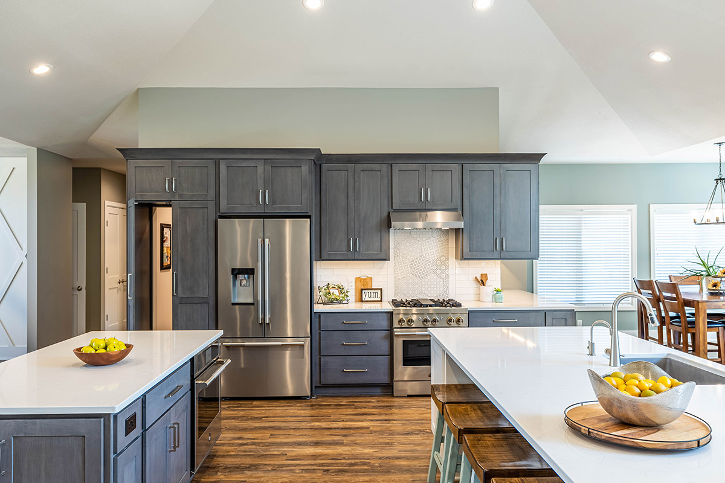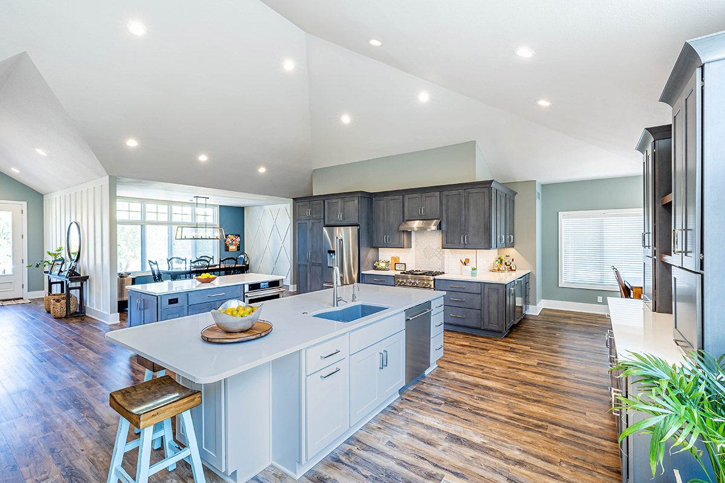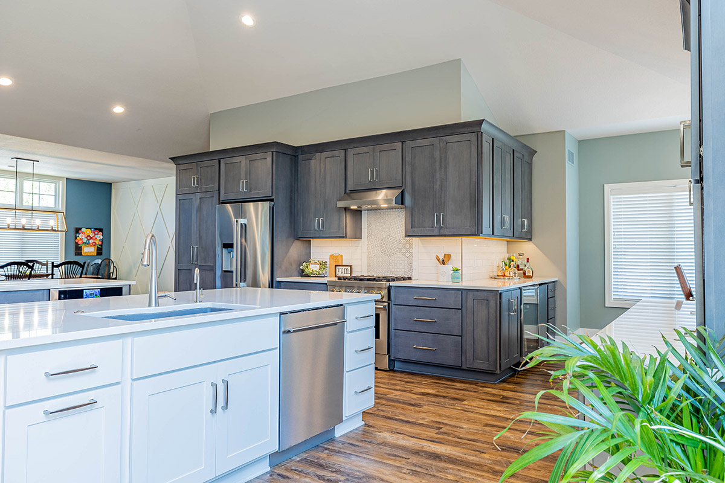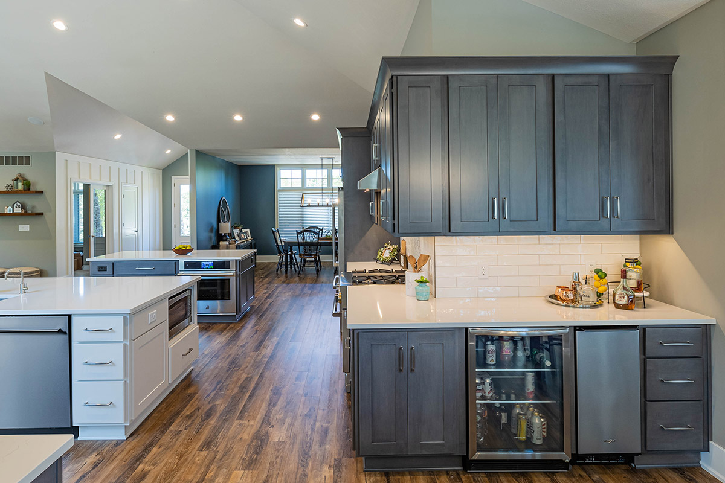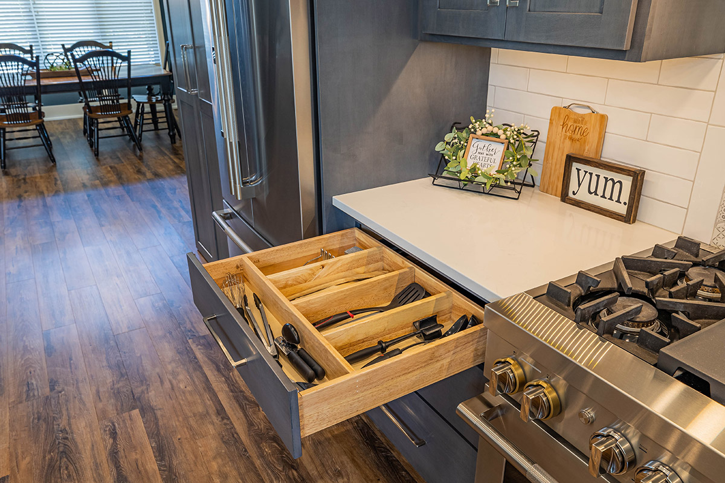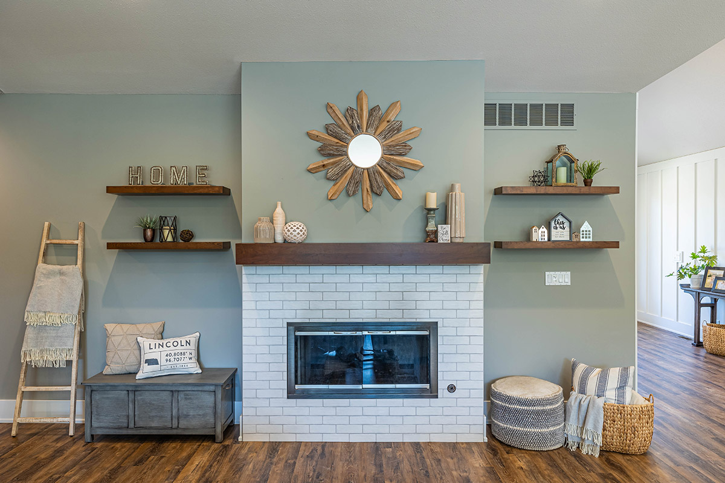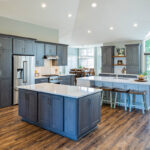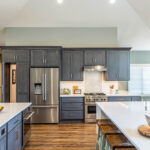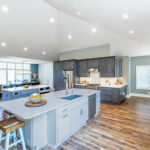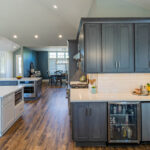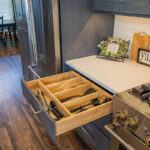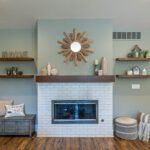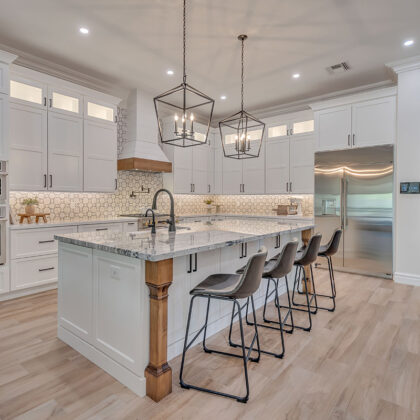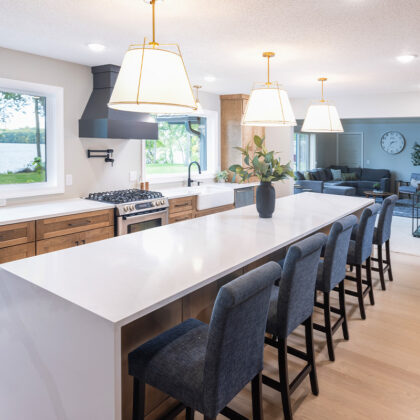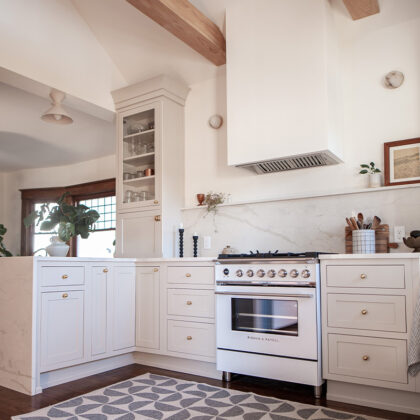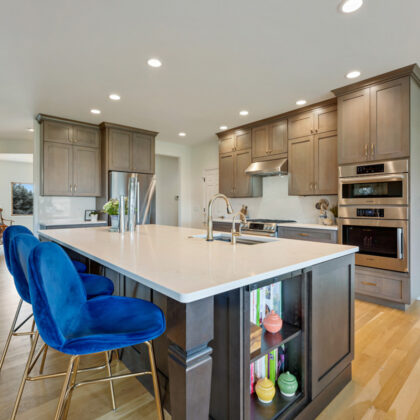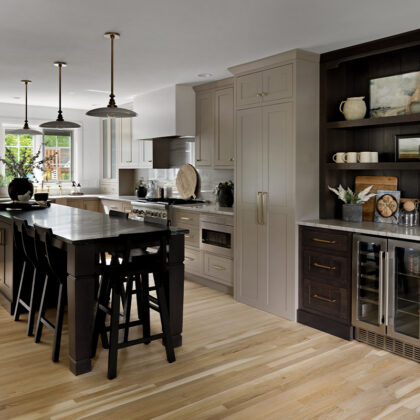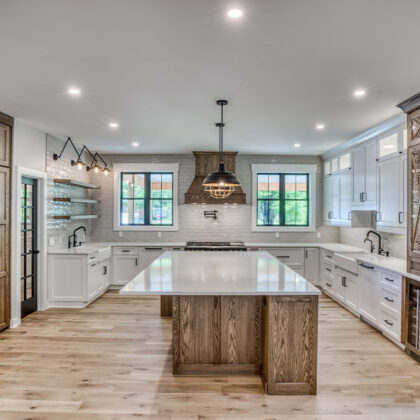From Vision to Reality
The homeowners’ search for the perfect house culminated in this gem, awaiting a makeover to reflect their unique style. The main kitchen, family room, and dining areas were outdated and confined, lacking the allure of the new homeowners. With their vision, a fresh layout was designed, featuring dual islands and a walk-in pantry, ensuring functionality and elegance. The stove wall gracefully extends to accommodate a beverage area and additional serving space, perfect for hosting gatherings.
A stunning hutch space serves as a focal point, cleverly integrating major appliance storage and a dedicated baking area. The artful combination of maple cabinetry finished in Thunder stain with accents of Heron Plume paint and the Cashew stain on cherry wood brought the homeowners’ envisioned style to life.
Designed by Lincoln Cabinet in Lincoln, NE.
Projects You Might Like
Looking for more inspiration? Browse more projects and homes Showplace has been a part of.

