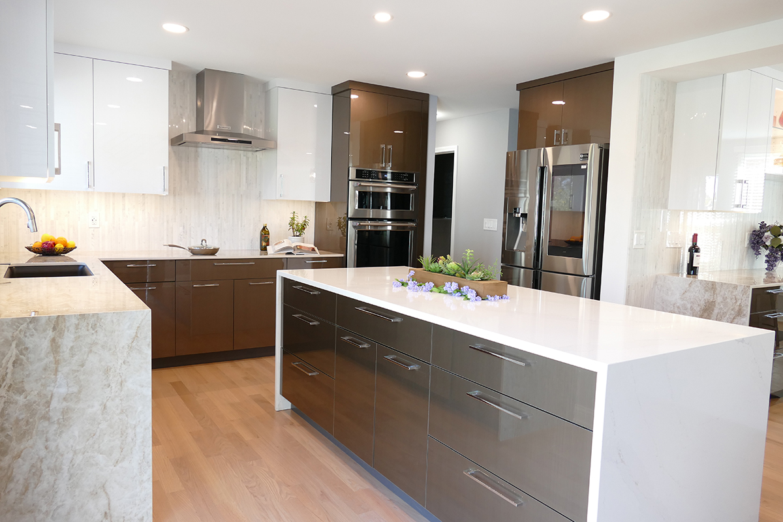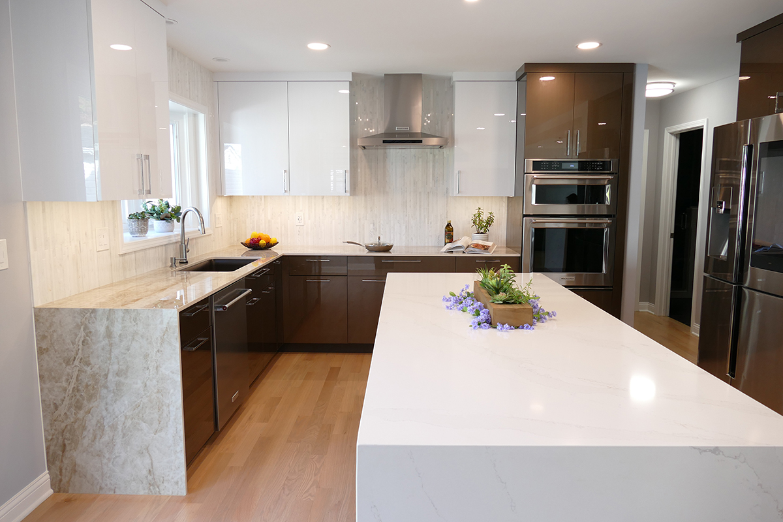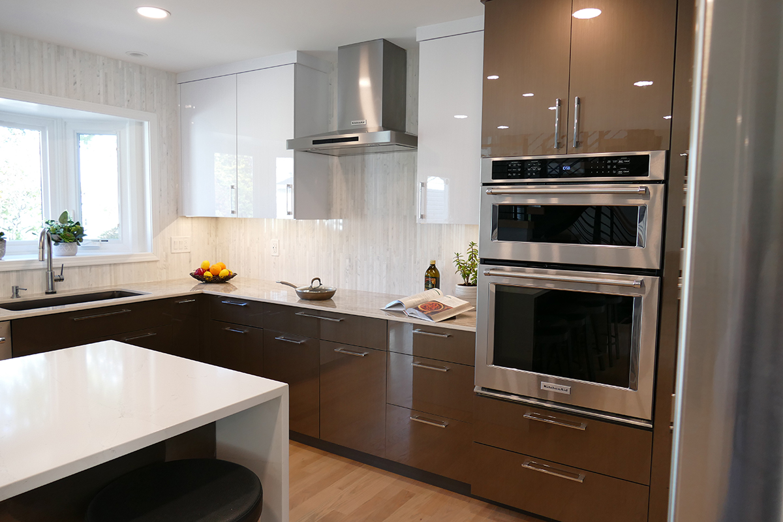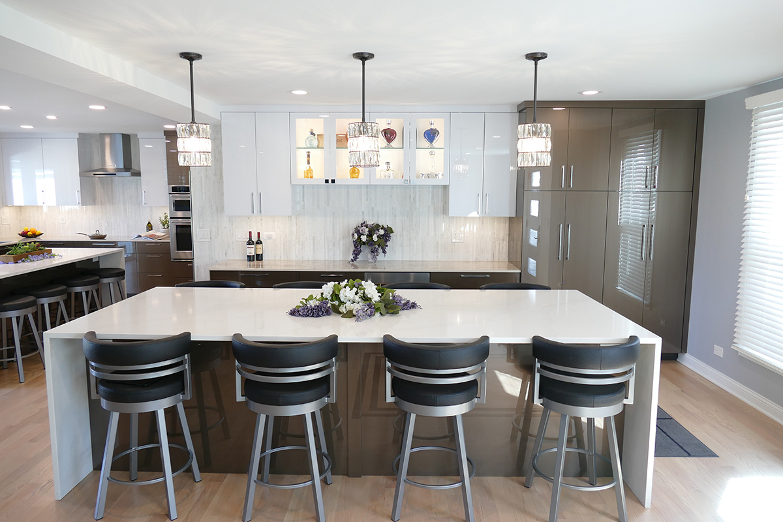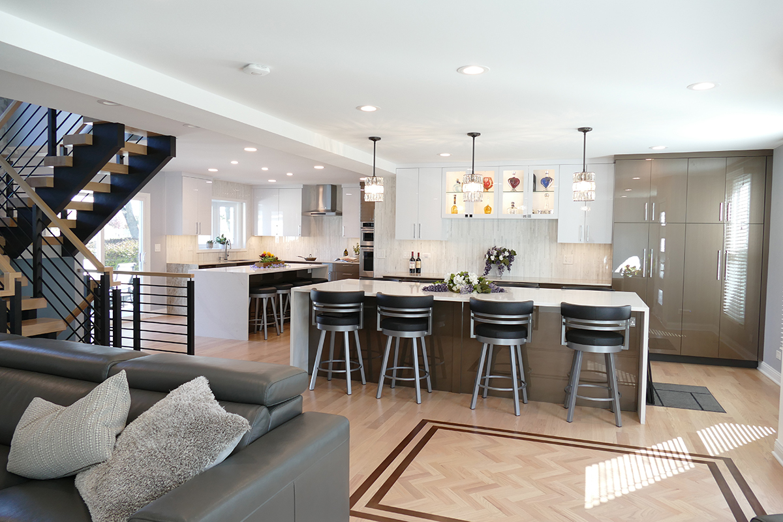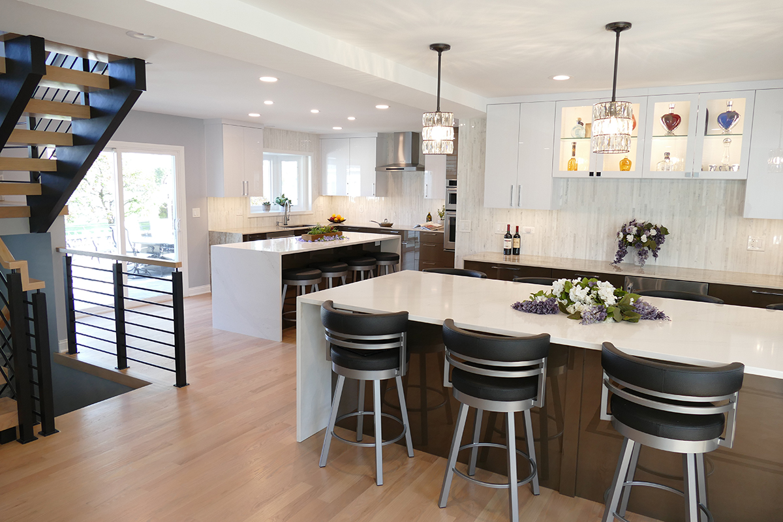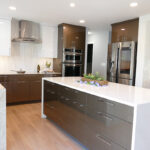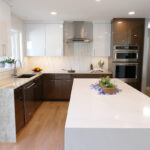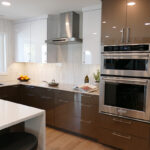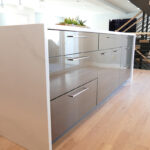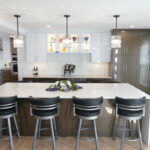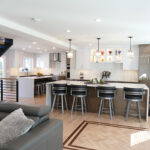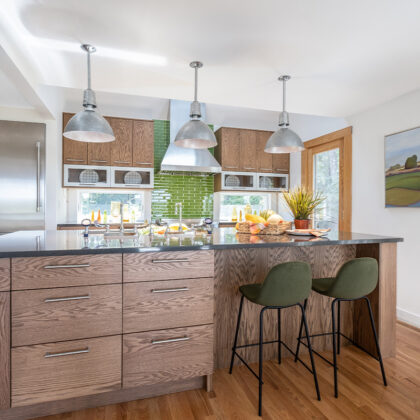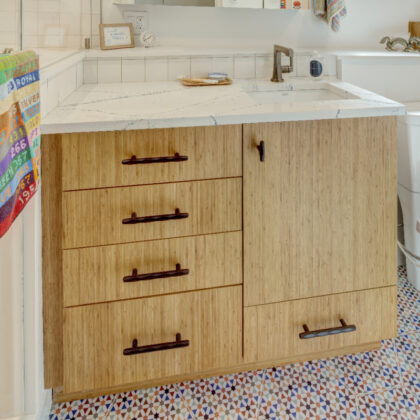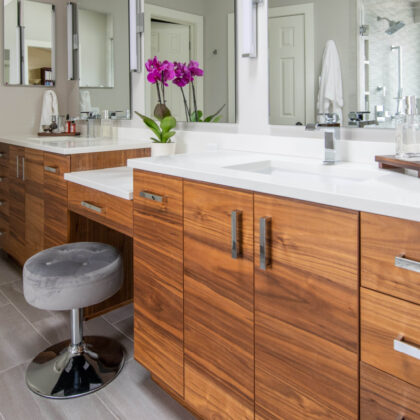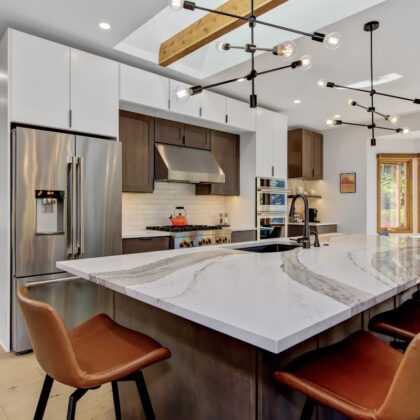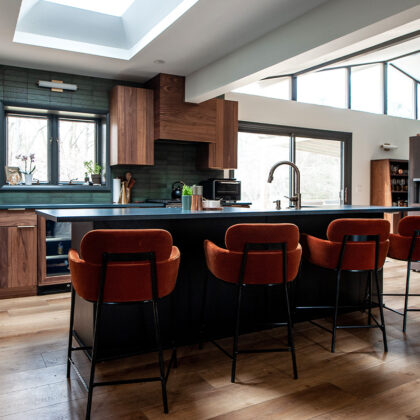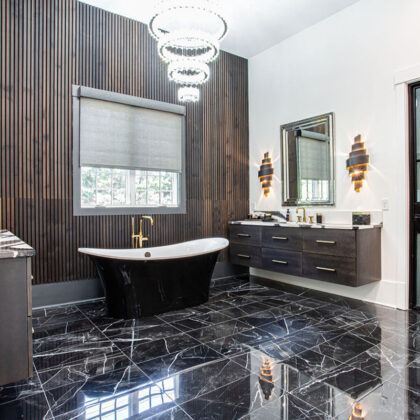High Gloss Open Entertaining Kitchen
This project began with a traditional style, closed floorplan in a suburban home. The goal and vision was to create an open concept design of their entire first floor to allow for large gatherings and entertaining. The design began by removing interior walls that created the original rooms of the house, and almost completely recessing a large structural beam into the ceiling spanning the width of the home to open everything up into one large space.
The owner dreamed of and designed her ideal kitchen knowing that she wanted to transform her dated space into a modern, state-of-the-art kitchen, complete with high gloss cabinetry, waterfall edges, and an invisible induction cooktop to allow for more uninterrupted countertop space for cooking. The owner chose ShowplaceEVO Vienna slab doors and drawers in high gloss Wired White and Wired Bronze surfaces.
The cabinetry complements and contrasts with each other, and the two coordinating countertops, to create a space that is visually exciting and even better to work in. The two large islands provide entertaining at its finest with plenty of storage. The original dining room space hosts a dry bar and plenty of pantry space directly across from the secondary island, which has become the gathering space for all who visit. The result is perfection!
Completed by Designing Kitchens, Etc. in Libertyville, IL.
Projects You Might Like
Looking for more inspiration? Browse more projects and homes Showplace has been a part of.

