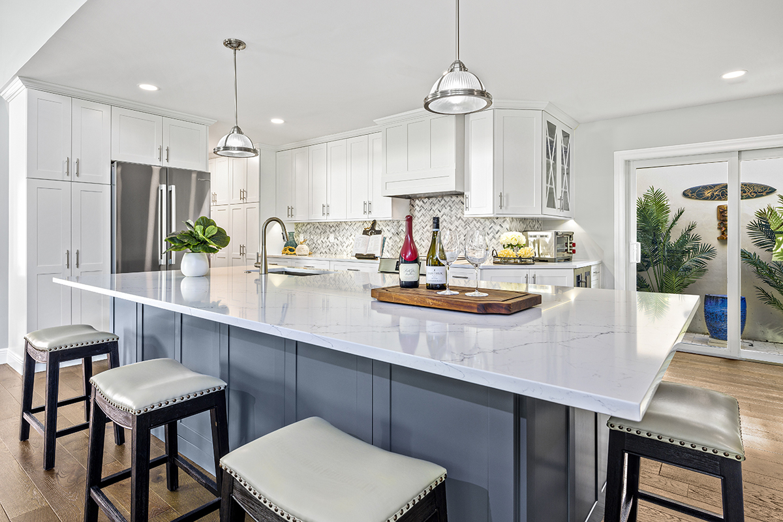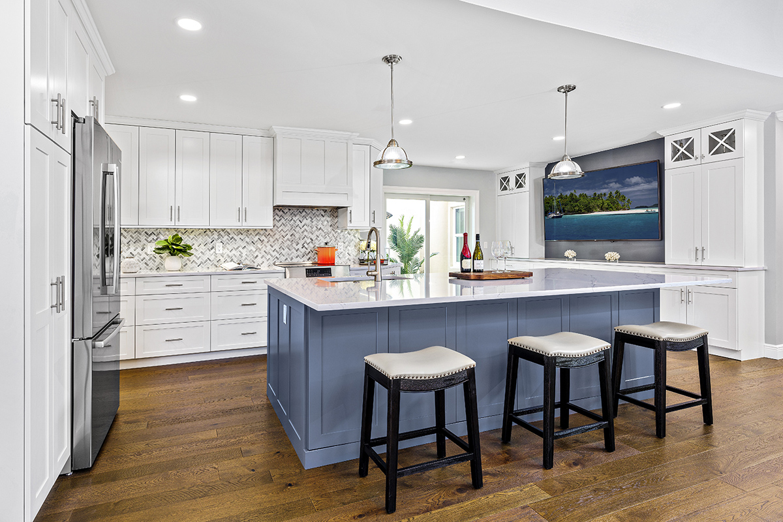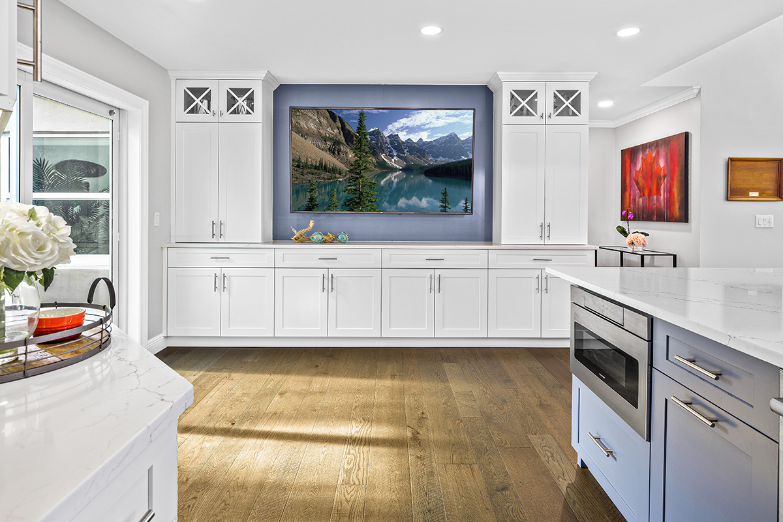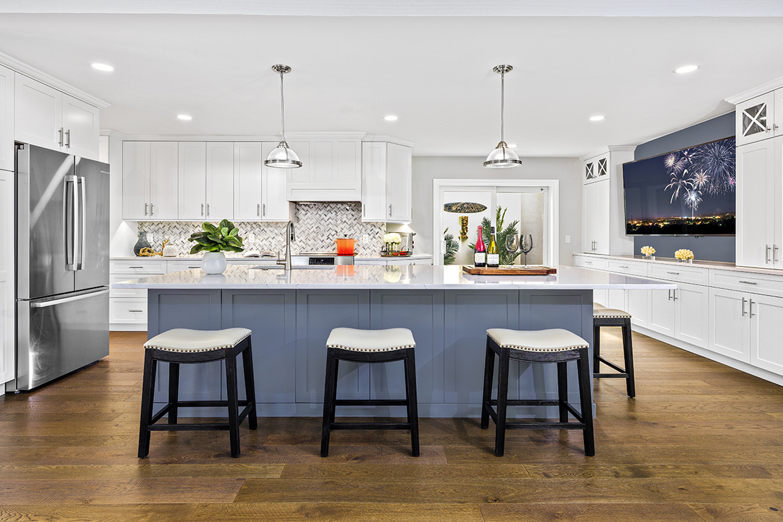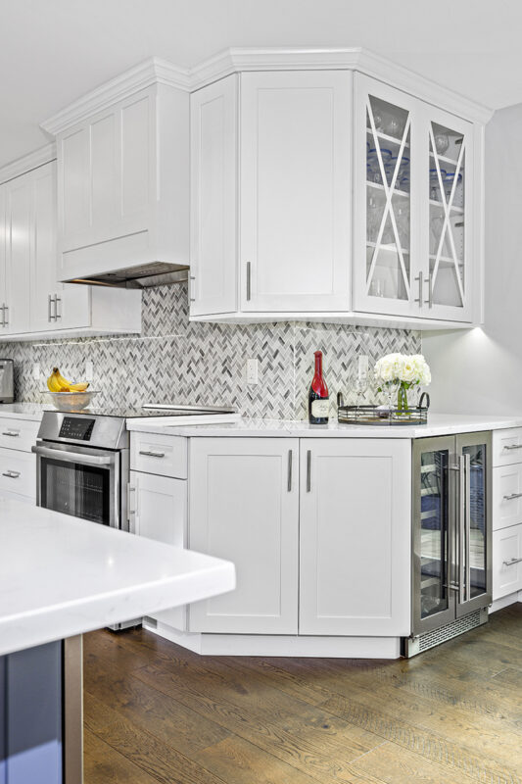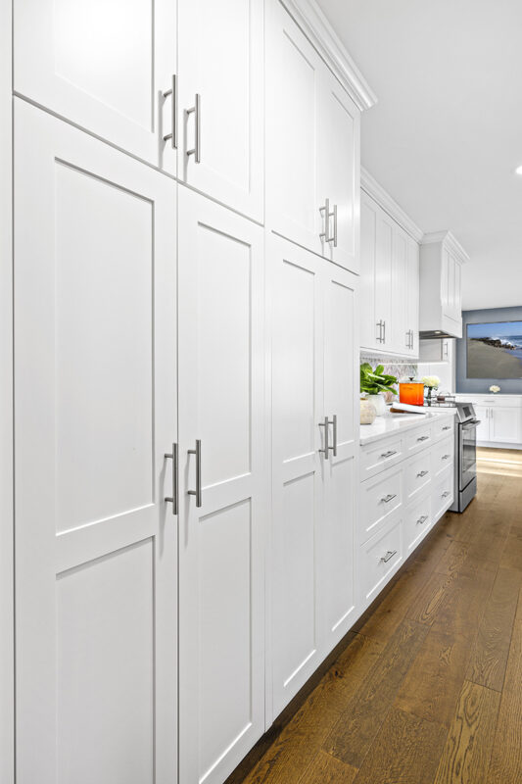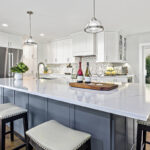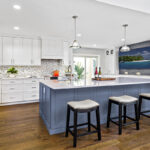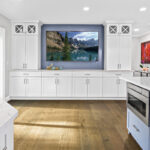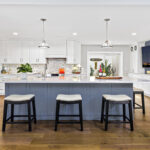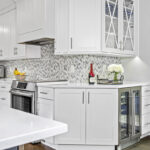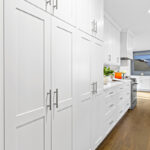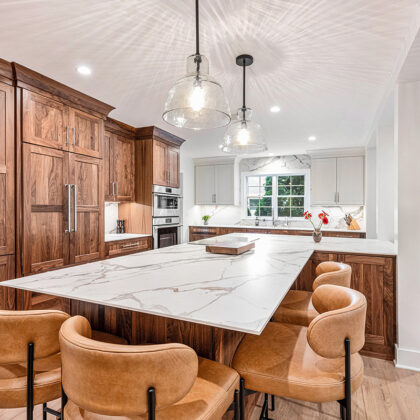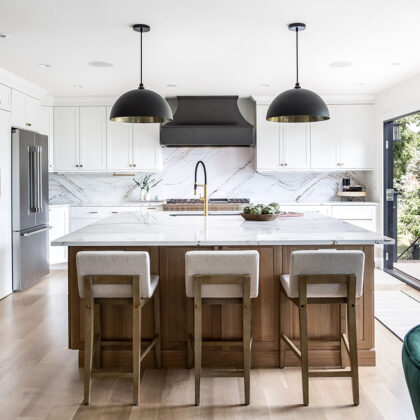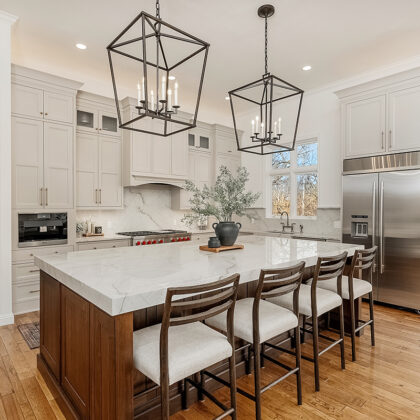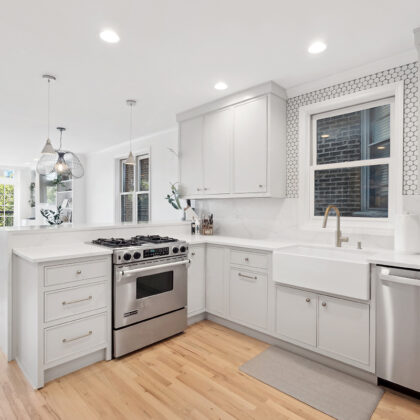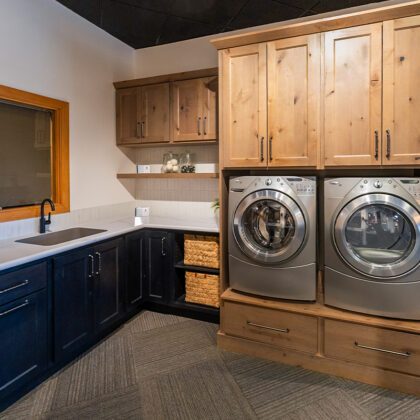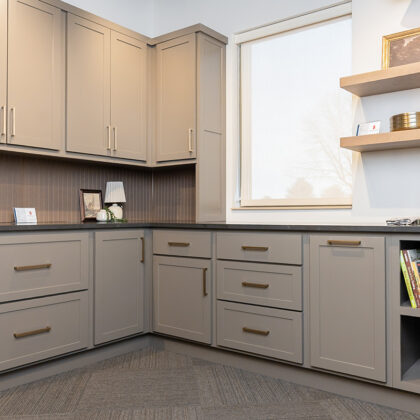A Bold Move
The homeowners had always wanted an open floorplan, but their home felt compartmentalized and dark with several rooms without purpose. When they decided to take the leap into a major home renovation, they decided that having open space with plenty of storage and entertaining function was their first priority.
In order to accomplish the open concept they were looking for, they needed to combine spaces and relocate rooms. The laundry room was located and reconfigured. A wall separating the kitchen from the living area was also removed.
Thanks to an amazing design and the bold decision to reconfigure much of the main level, the owners love that they now have plenty of functional storage and entertaining space via the large island for bar seating.
Completed by DreamMaker Bath & Kitchen in the Stuart, FL.
Photography by Ron Rosenzweig Architectural & Advertising Photography.
Projects You Might Like
Looking for more inspiration? Browse more projects and homes Showplace has been a part of.

