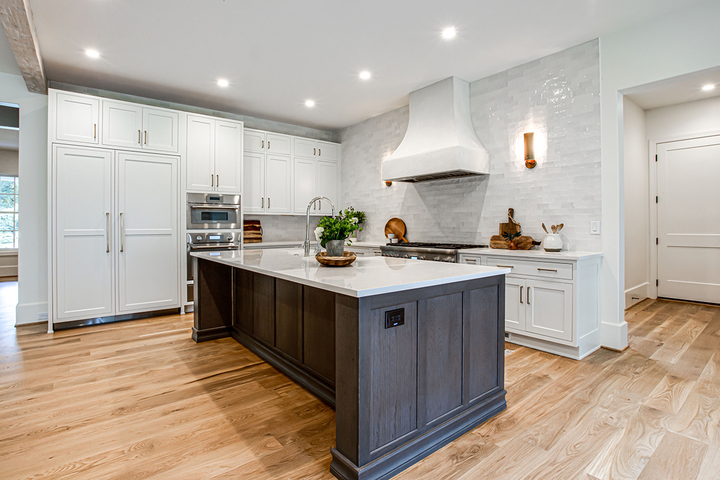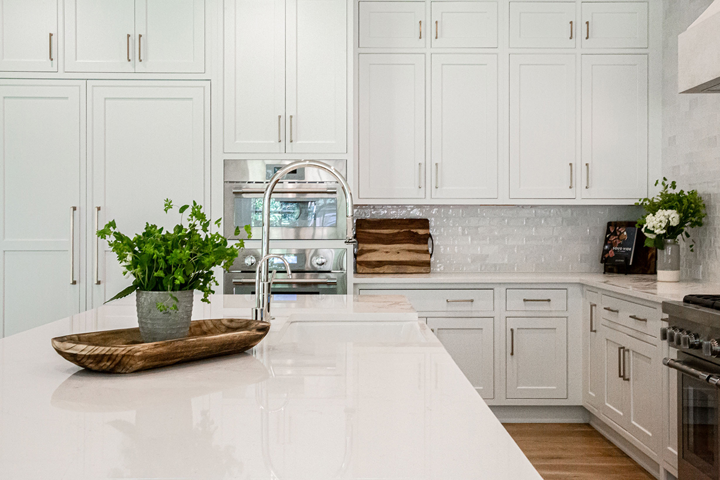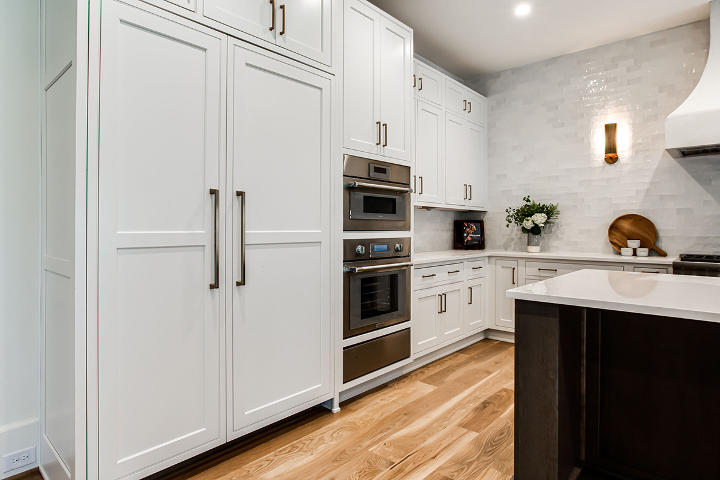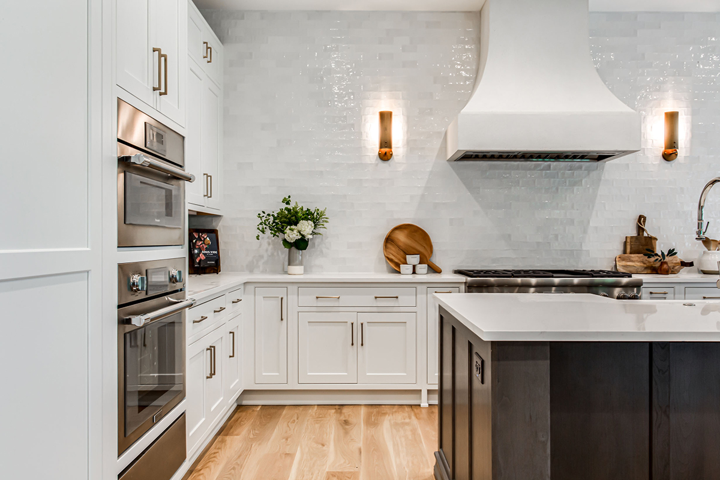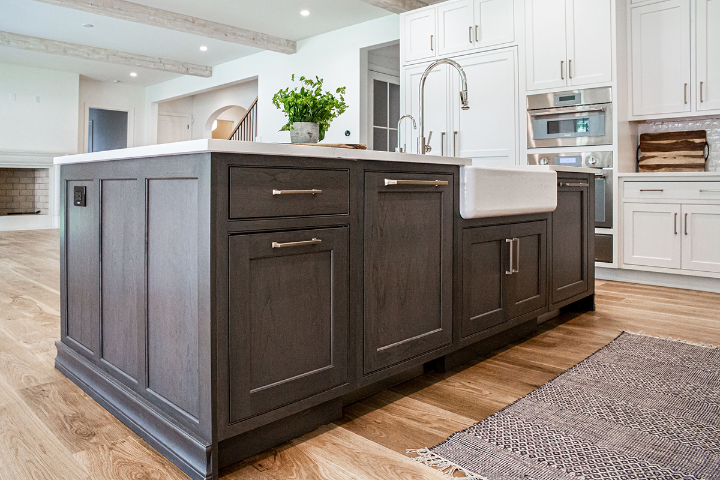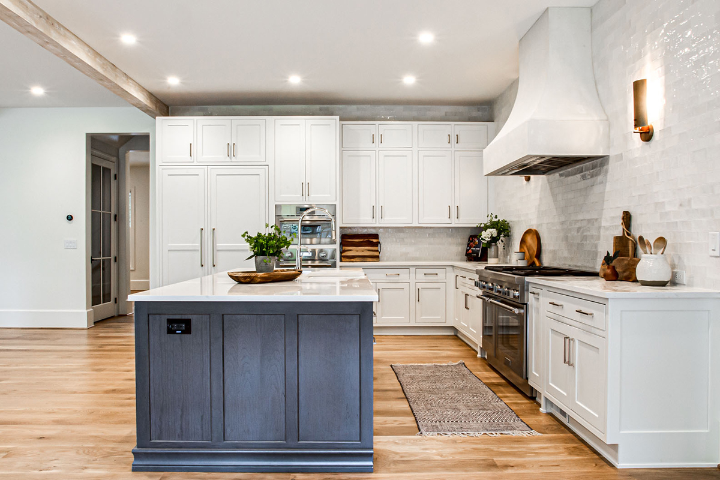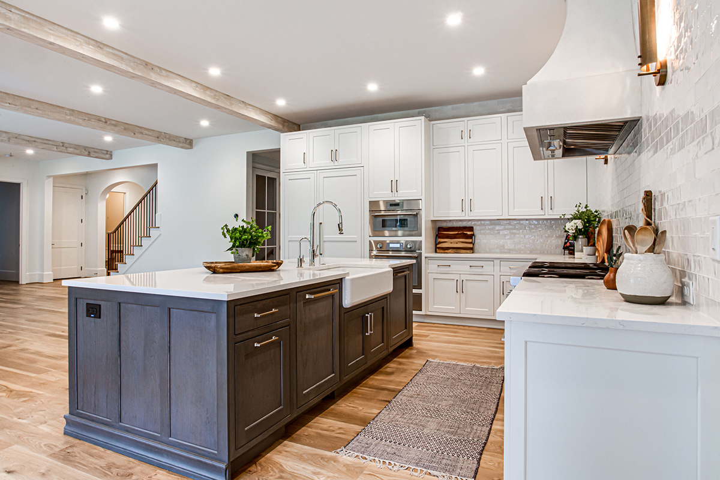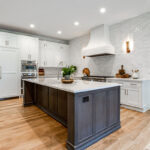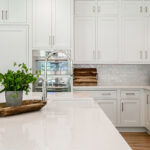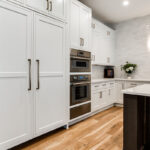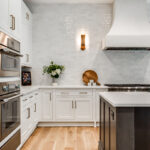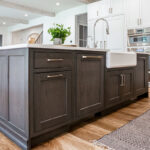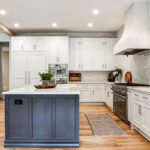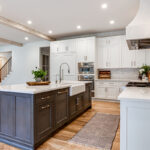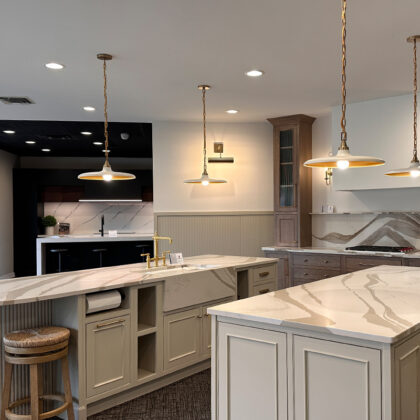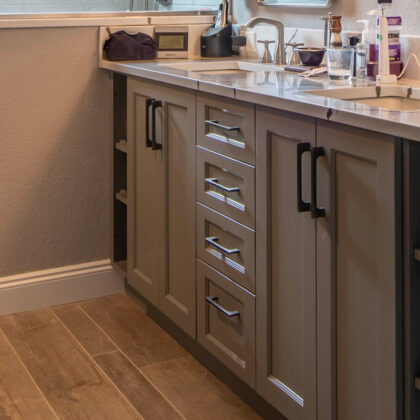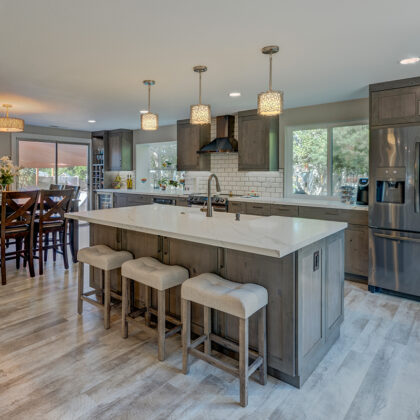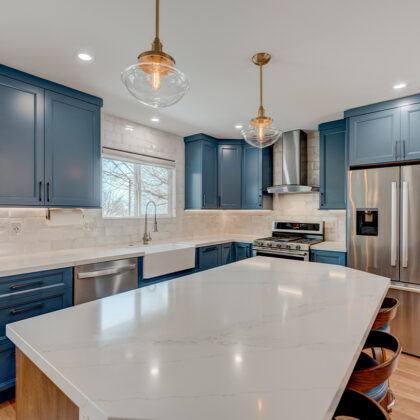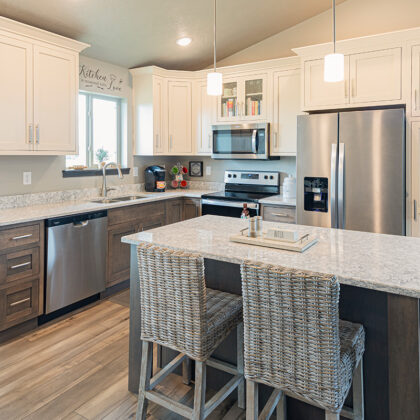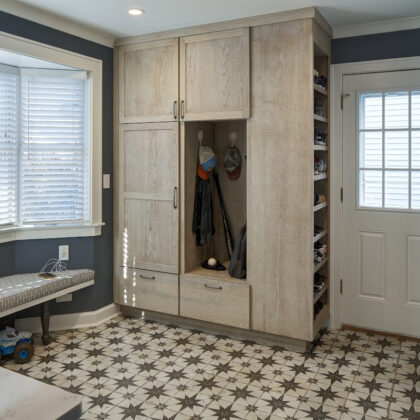Atlanta Custom
An empty canvas. The kitchen in this spec home was designed to sell to an unknown buyer; the designer didn’t have a client to share what they needed or wanted in terms of style, color and even storage. So it was designed as if it was owned by the design firm, and they incorporated all of the storage options and features that they thought a buyer would appreciate.
This beautiful space is filled with accessories like utensil and pantry pullouts, and plenty of drawer storage. The height of the space was challenging because the home has 10-foot ceilings so the cabinets needed to feel tall but not too imposing to a potential buyer. Plus the appliances were challenging because there were so many of them! The 24″ wide column fridge and freezer, the tall oven cabinet includes three appliances and there are two dishwashers; plus the sink in the island.
The designers worked closely with the builder’s designer to select finishes that they thought a potential buyer would instantly love. They chose a classic painted beaded inset cabinet in Pure White on the perimeter and a beautiful, stained cherry island in the rich Flagstone finish. The large column fridge and freezers and the two dishwashers were paneled to blend seamlessly with the cabinets around it and made the kitchen look even larger.
Completed by Haggard Home Cabinetry & Design in Norcross, GA.
Projects You Might Like
Looking for more inspiration? Browse more projects and homes Showplace has been a part of.

