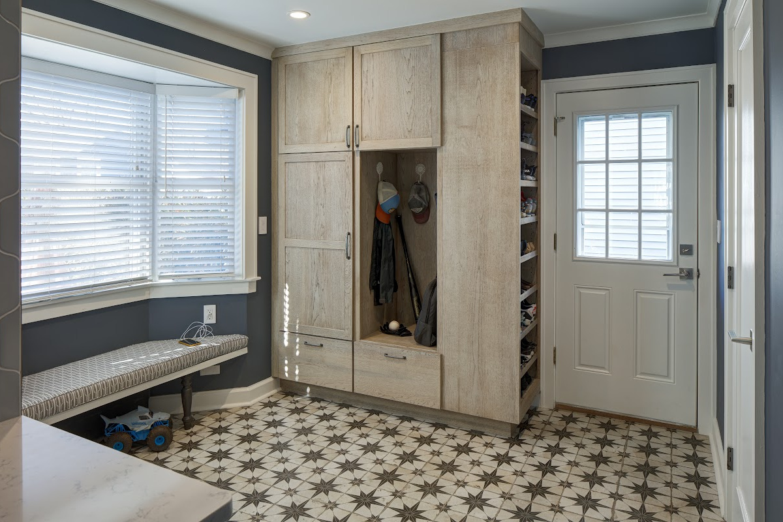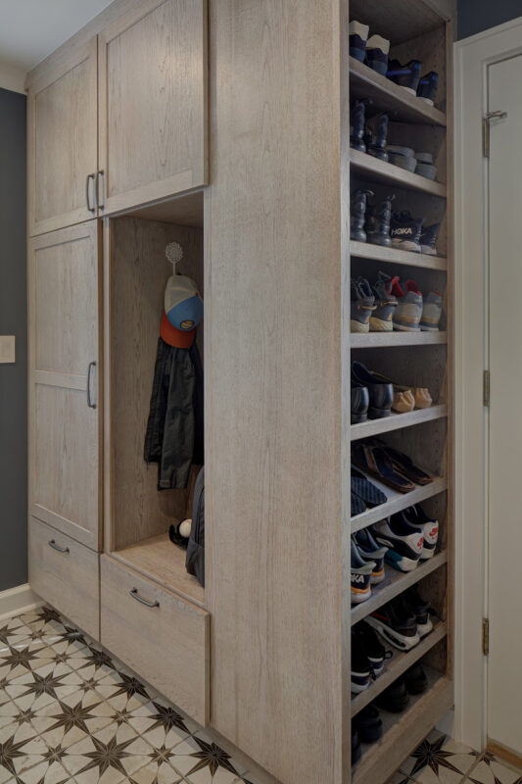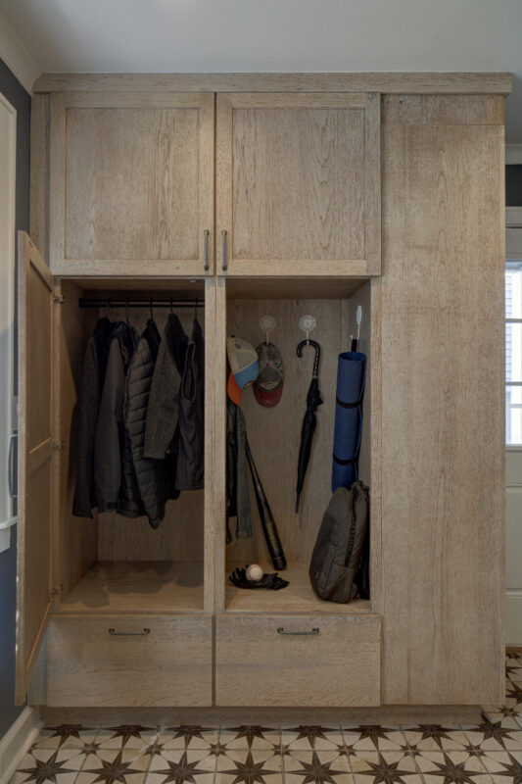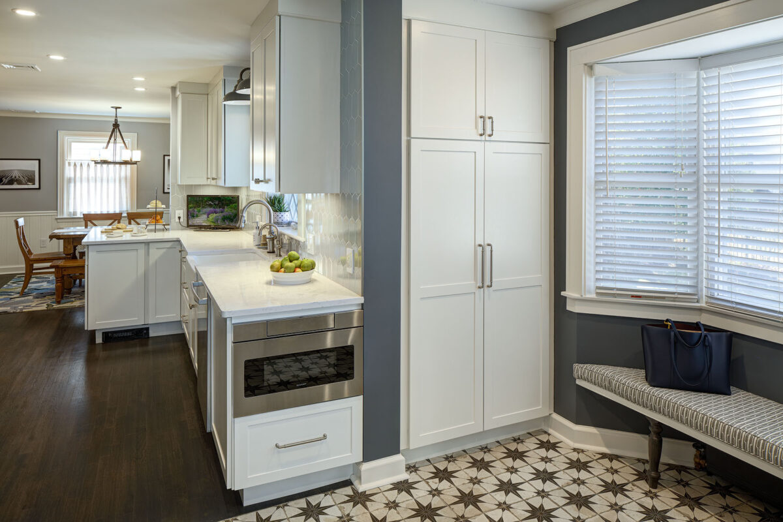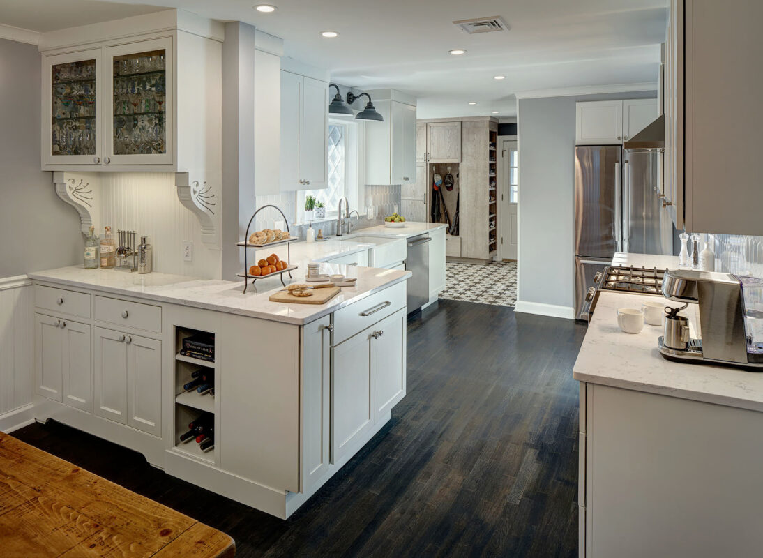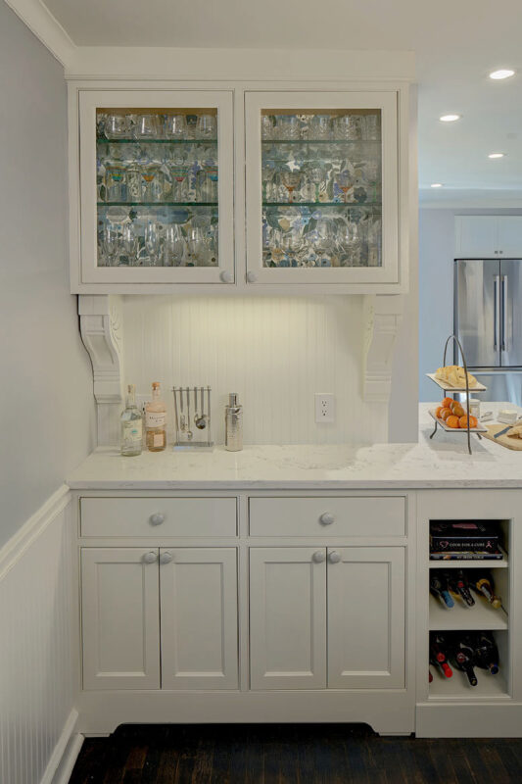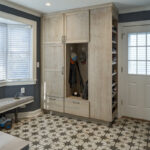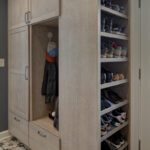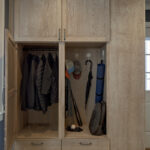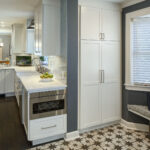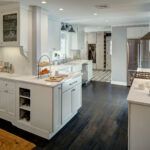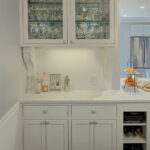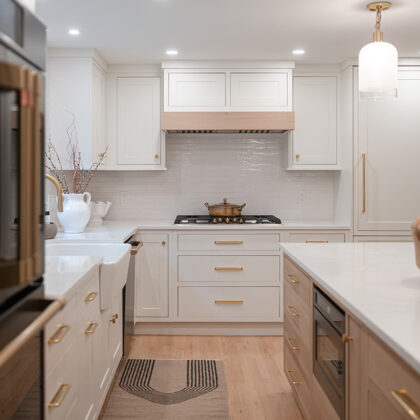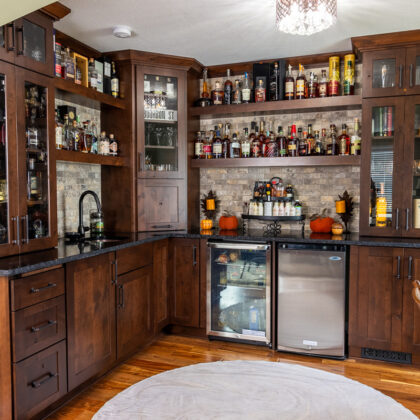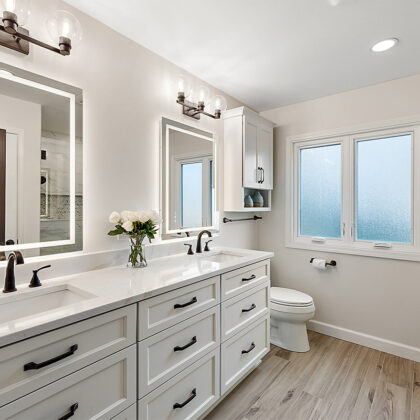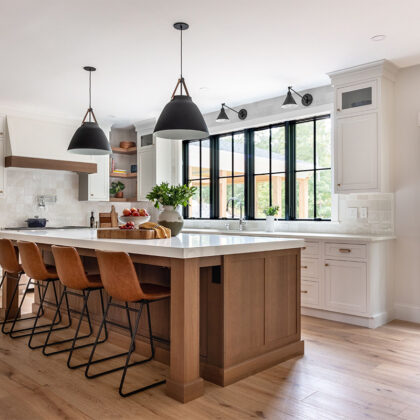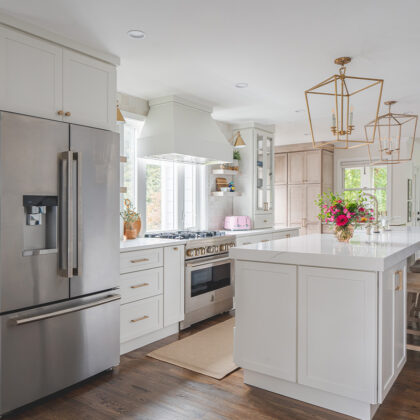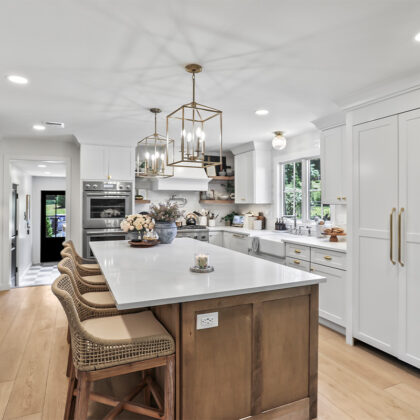Farmhouse Living
The homeowners wanted to transform their kitchen by opening it up to the dining room on one side and the mudroom on the other, creating a spacious area with distinct functions. This process involved removing walls to enhance sightlines and walkways. The modern farmhouse style of the white kitchen extends seamlessly to the other rooms. The main entrance is through the side door into the mudroom, designed a family of five active in sports. The mudroom features cabinets with a hanging rod, deep drawers, open hooks, and nine shelves for shoes. A custom bench offers a spot to put on shoes and drop bags. Opposite the lockers, a tall pantry and microwave drawer face into the mudroom. Hickory cabinets in Montana stain ensure durability, while whimsical black star porcelain tile withstands muddy traffic.
The dining room features a furniture-style cabinet used as a bar and for storage, with beaded inset Concord doors, a furniture bracket foot, glass door wall cabinets, a bead board backsplash, and vintage brackets.
Project completed by Tracey Stephens Interior Design in Montclair, NJ.
Projects You Might Like

