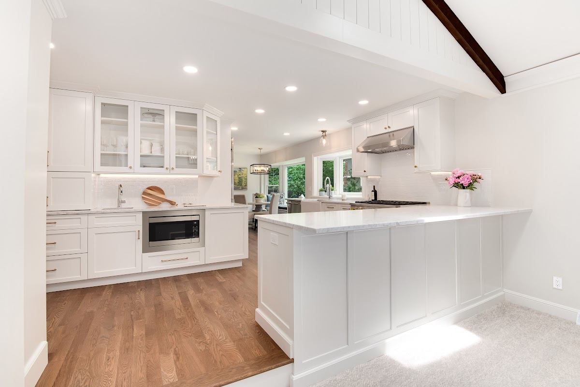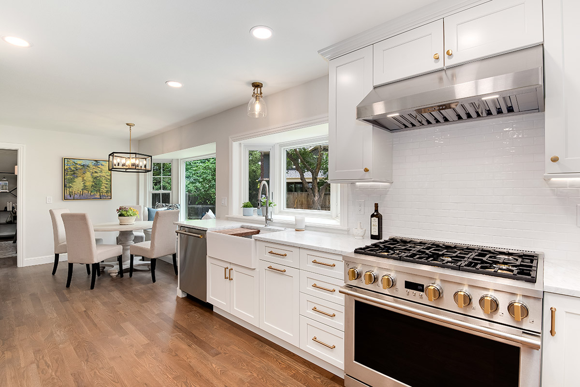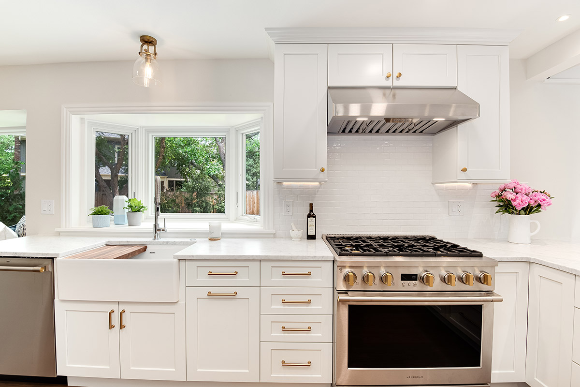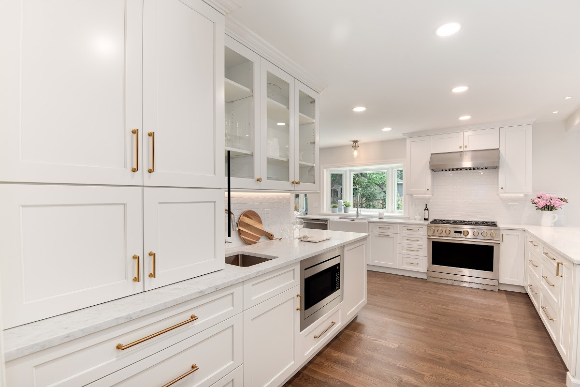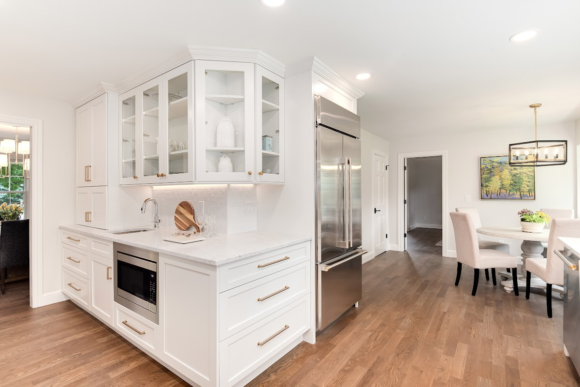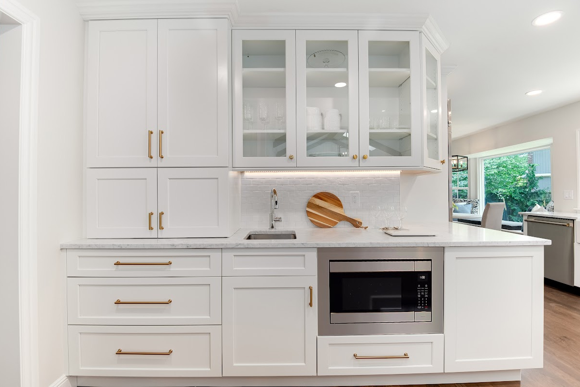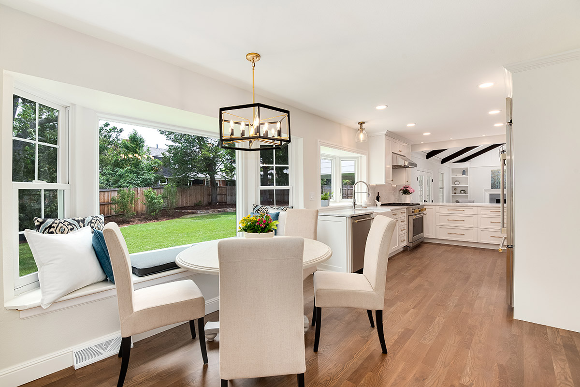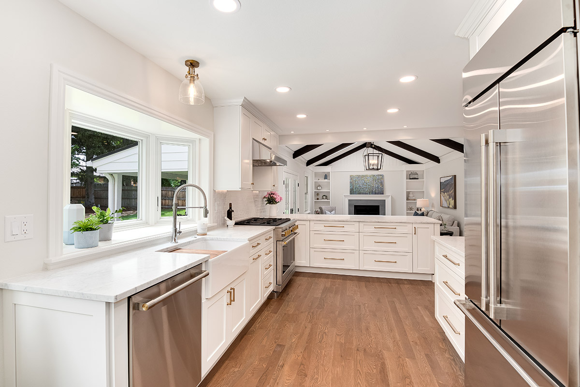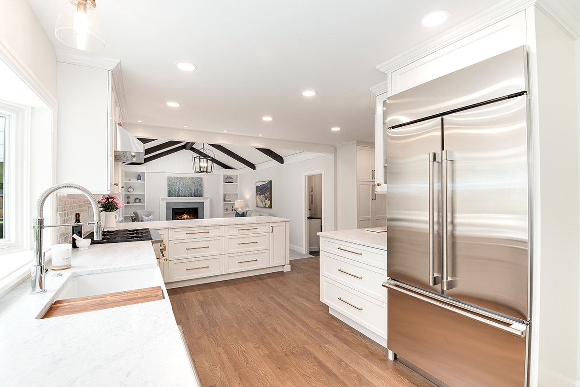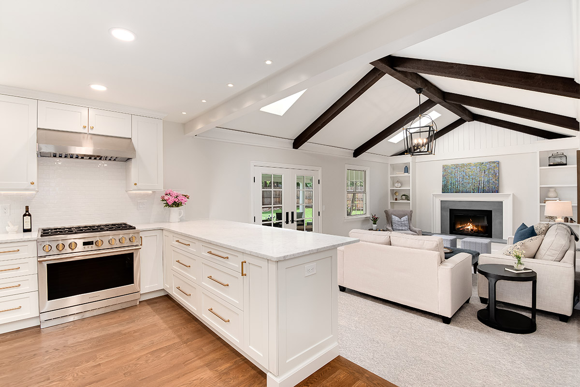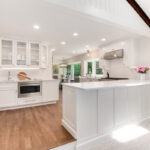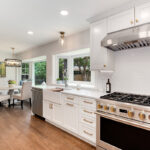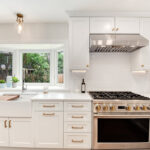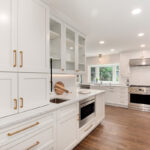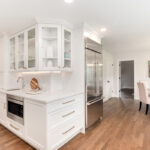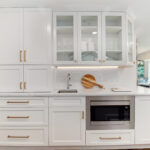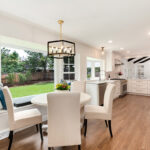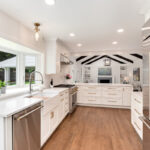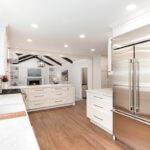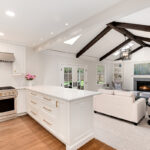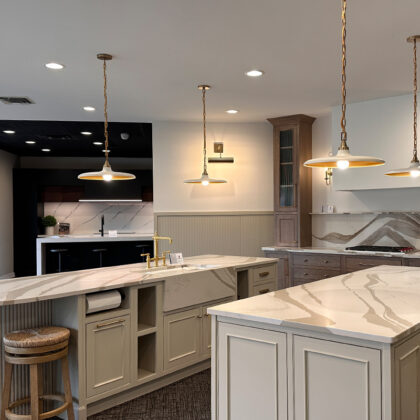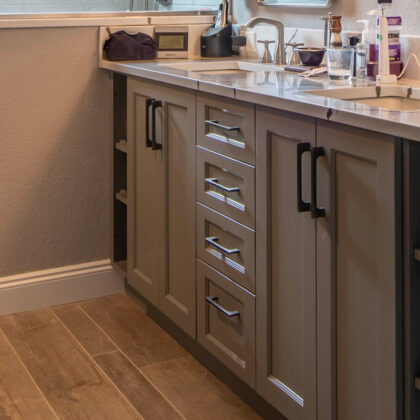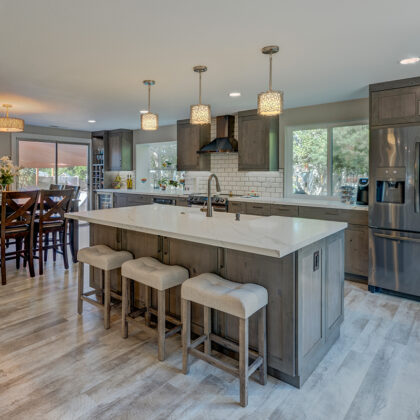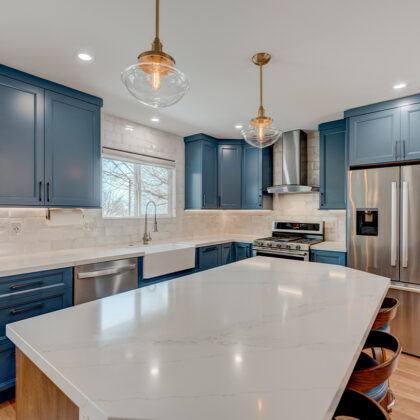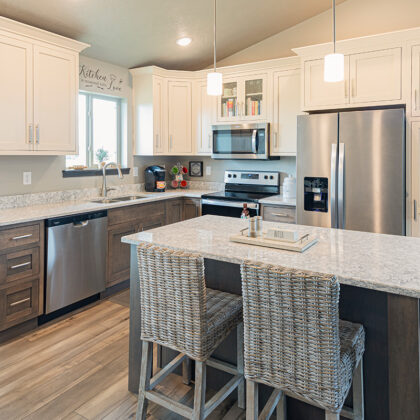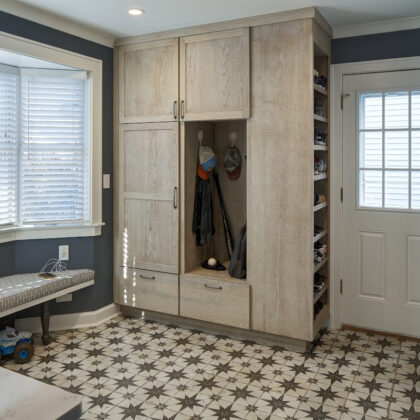Gorgeous Georgian Home
This 1972 original Georgian home was transformed into a modern oasis, starting with the heart of the home – the kitchen. After 50 years, it was time for a much-needed update. The kitchen was revamped by removing the dated dropped ceiling and the wall leading to the butler’s pantry, creating an open and inviting L-shaped galley kitchen. The addition of a stunning peninsula with bar seating seamlessly connects the kitchen to the family room, perfect for socializing during meal prep.
For entertaining, a prep sink and speed oven were strategically placed, making hosting a breeze. Plus, the cooks can still engage with guests while using the range or farm sink.
The family-oriented homeowners were pleasantly surprised by the addition of a cozy window seat in the bay window, ideal for homework or casual meals. Multiple lighting options were incorporated, catering to various tasks and moods throughout the day.
Classic finishes like honed Carrara marble pay homage to the home’s timeless architecture, while clean lines add a modern touch. The owners can enjoy the perfect blend of classic elegance and contemporary living in this extraordinary kitchen.
Designed by Kitchens on Broadway in Denver, CO.
Projects You Might Like
Looking for more inspiration? Browse more projects and homes Showplace has been a part of.

