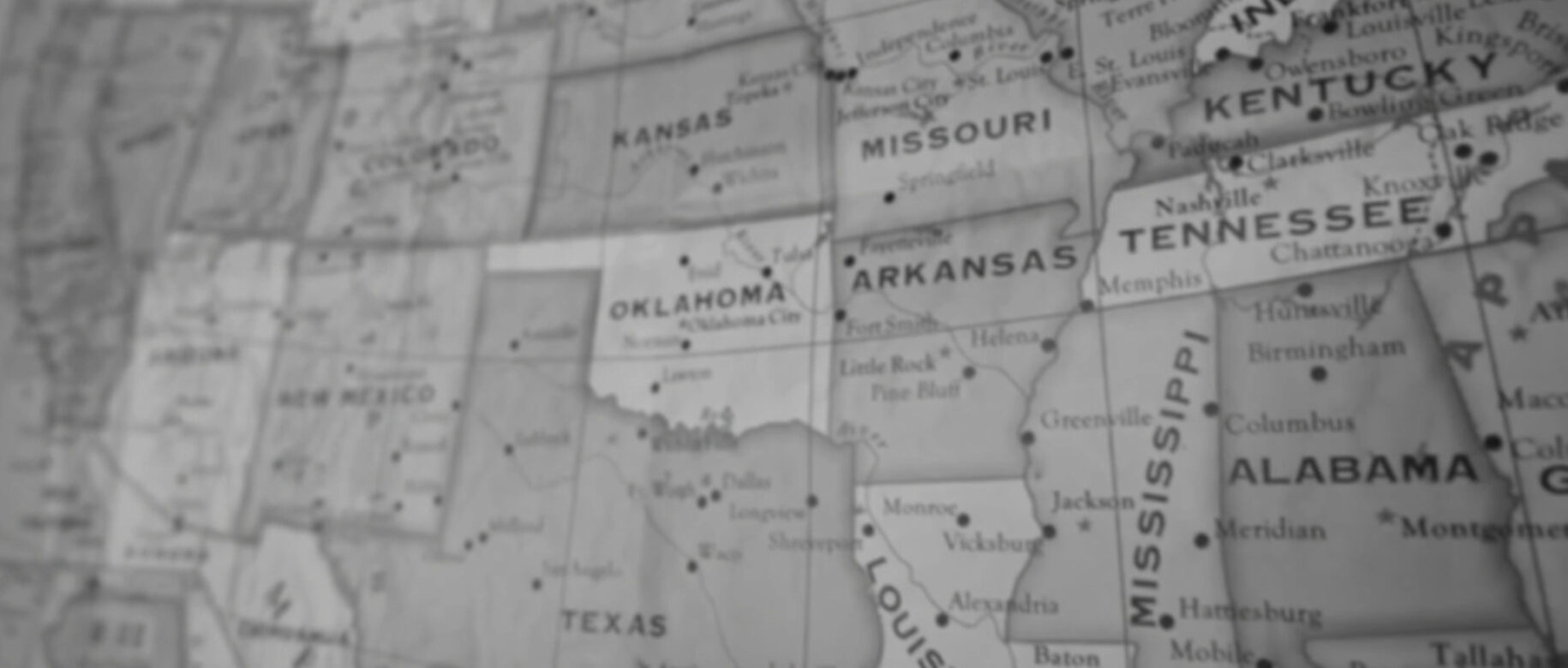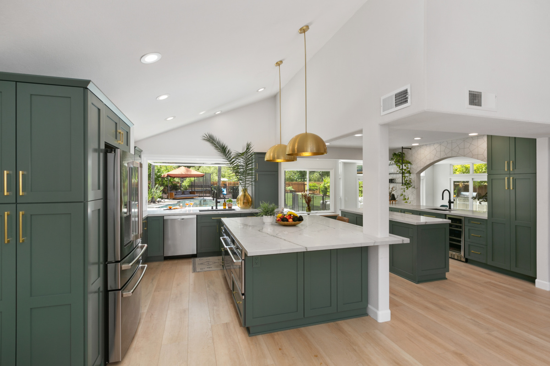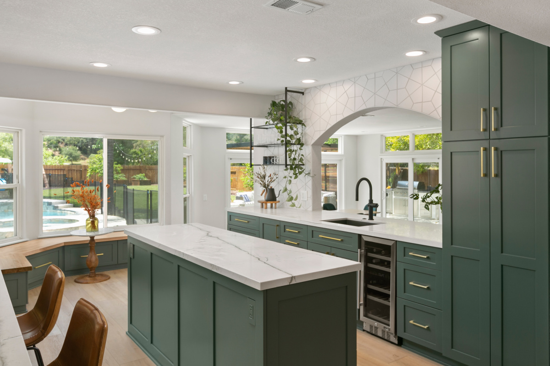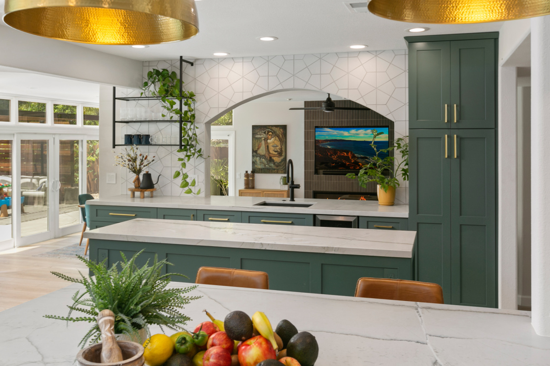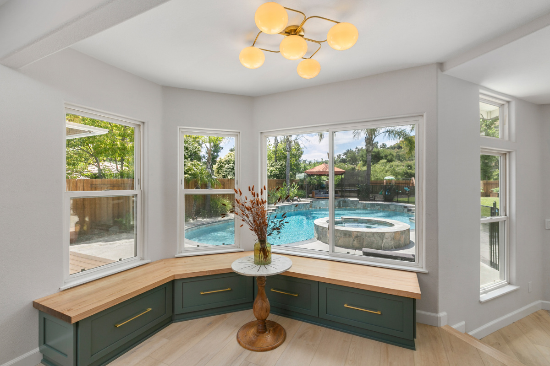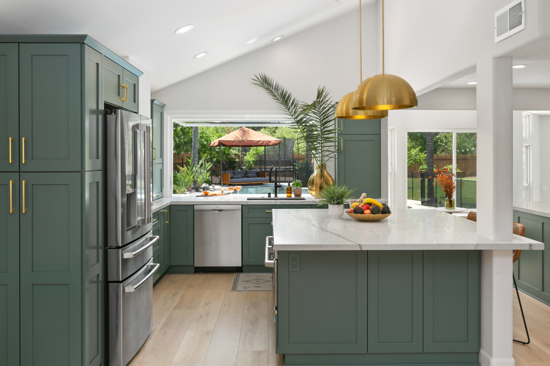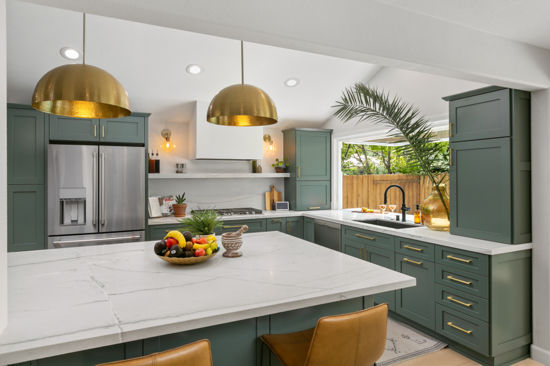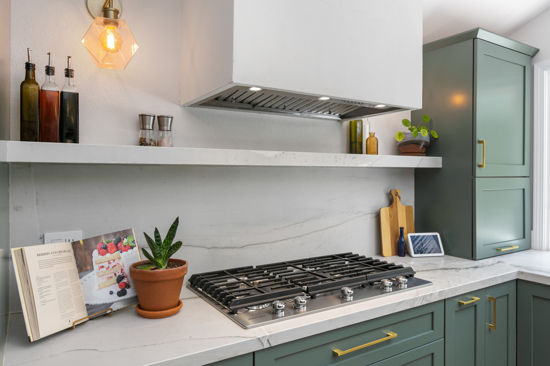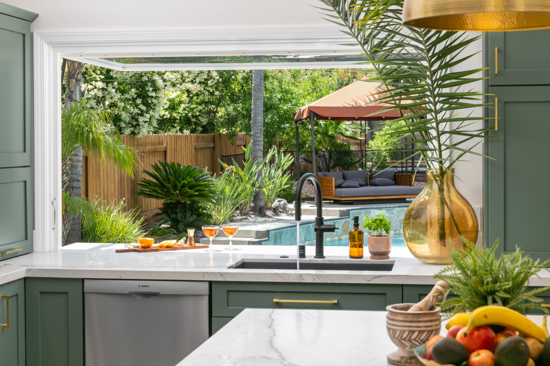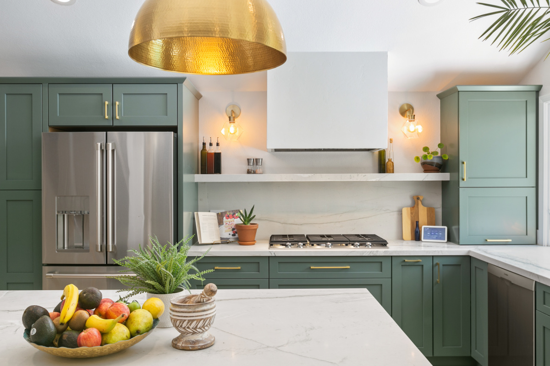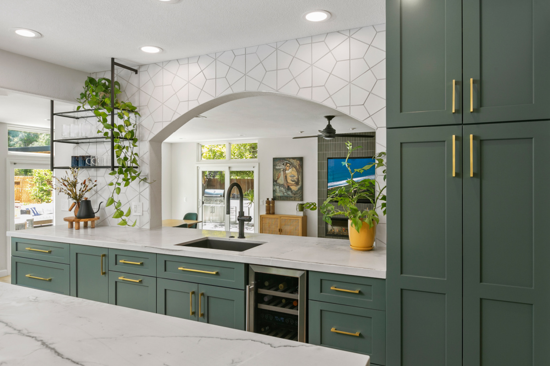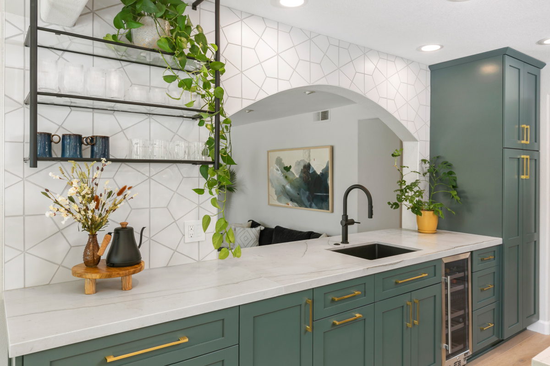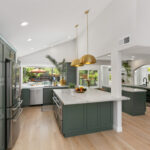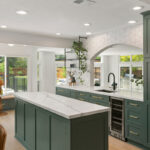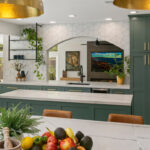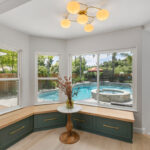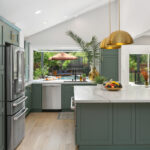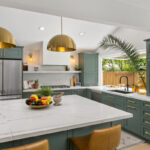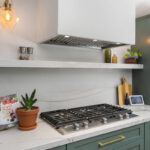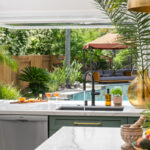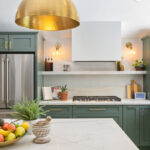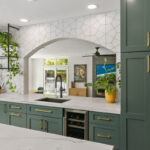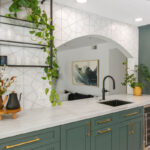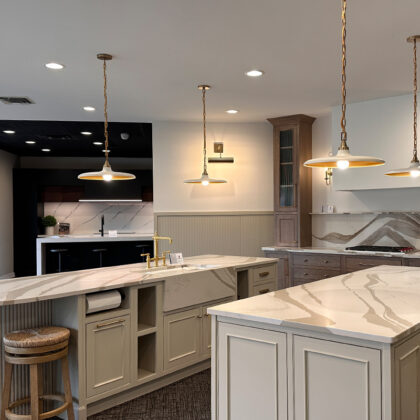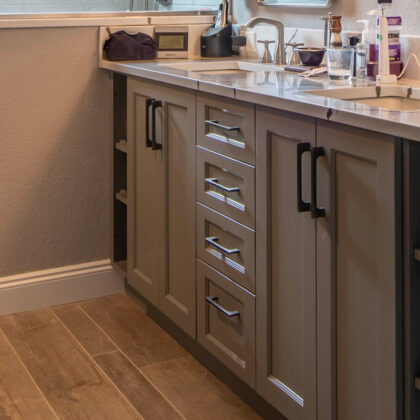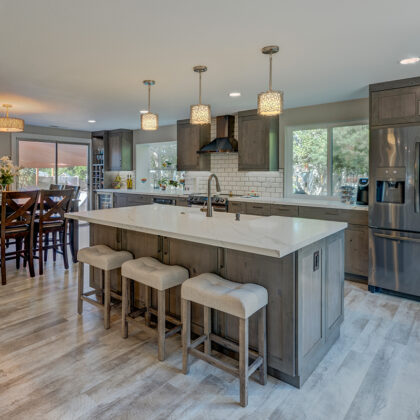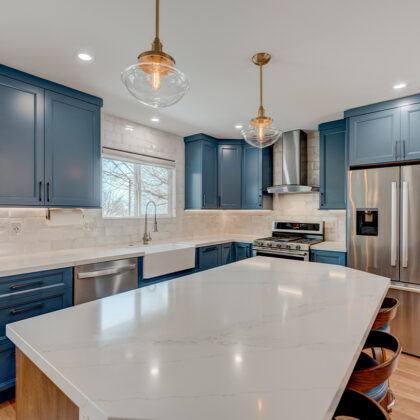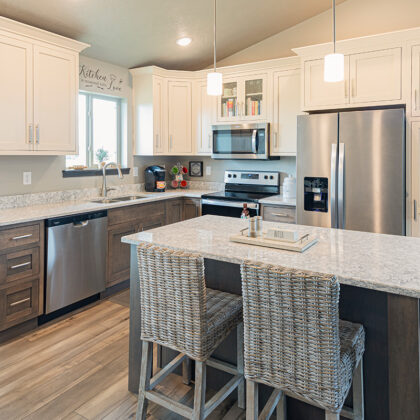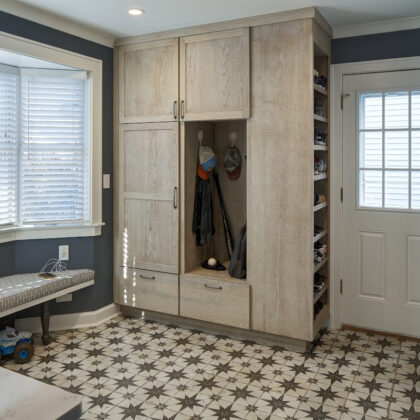Green Retreat
Beginning each day by enjoying the views through a 7-foot wide pass-through window, the homeowners welcome the revitalizing air and radiant sunlight. The warm wood floors, deep green cabinets, and opulent natural stone countertops bask in playful shadows. Nature’s symphony—birds chirping and the gentle flow of water from the hot tub into the crystal-clear pool—awakens the senses. Discover a well-appointed beverage center, complete with its own cooler, sink, and island, encouraging a choice to tantalize the palate. With a drink in hand, step into the luminous seating area, where the morning routine commences—be it catching up on news visible from the tiled arched opening or relishing a leisurely read.
This California dream unfolds daily for the homeowners, achieved through extensive efforts: removing load-bearing walls, relocating the main kitchen to an unused space, and integrating the interior with the backyard. This kitchen boasts custom-painted cabinetry, double islands, artisanal tile, a fusion of brass and black finishes, illuminating sconces accentuating a floating Quartzite shelf, and captivating vaulted ceilings—a mere glimpse into the myriad design elements that enrich this space.
This project is a 2023 Design Contest winner.
Designed by Kitchens Plus in La Mesa, CA.
Projects You Might Like
Looking for more inspiration? Browse more projects and homes Showplace has been a part of.
