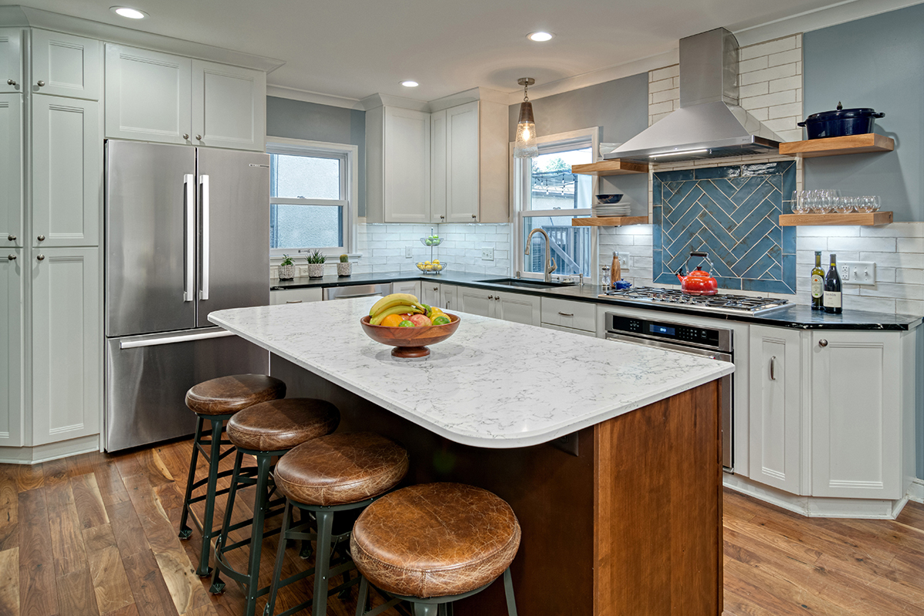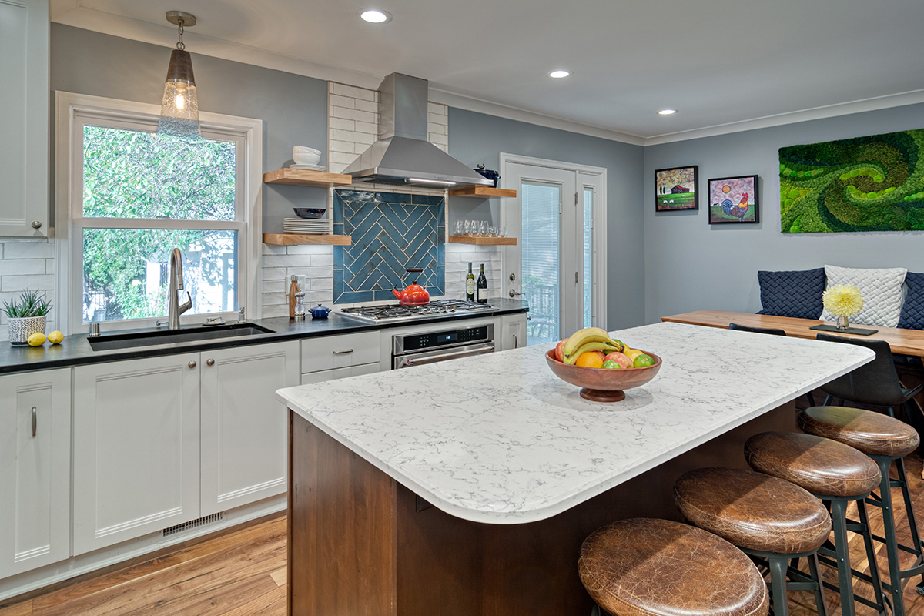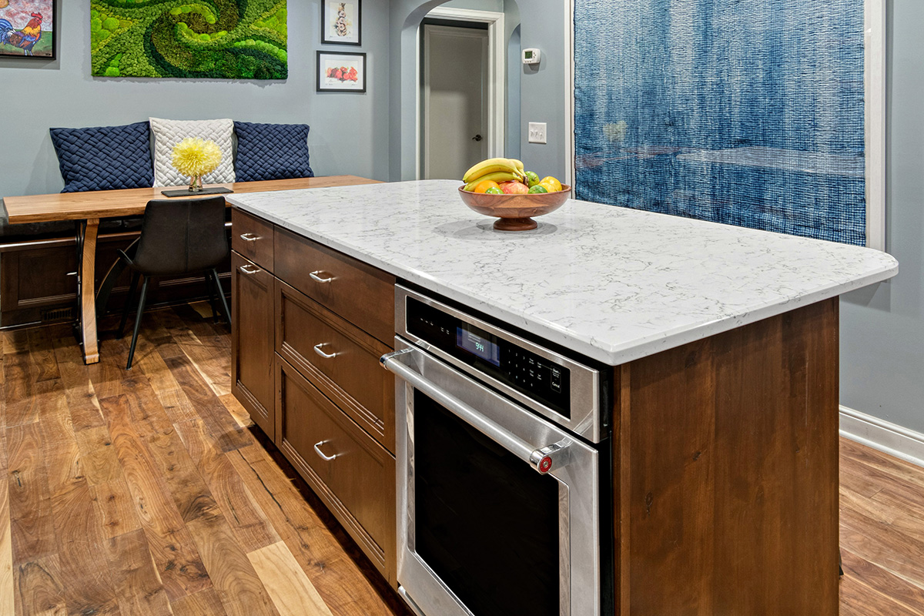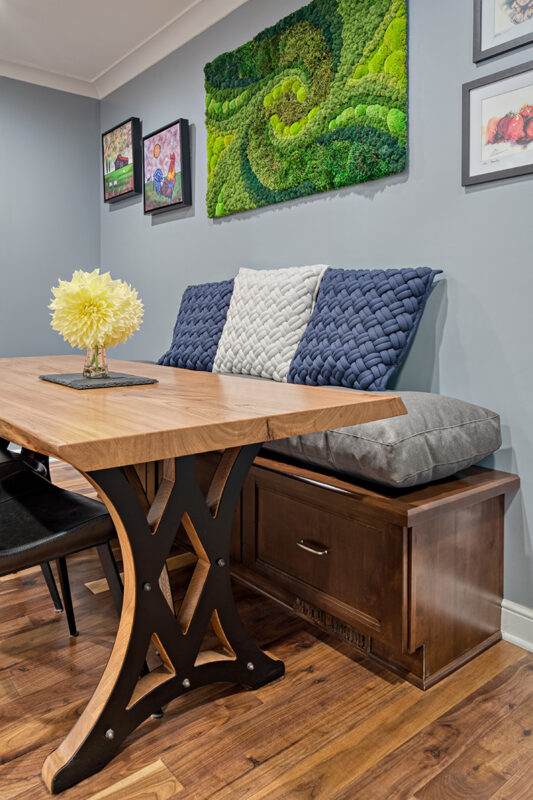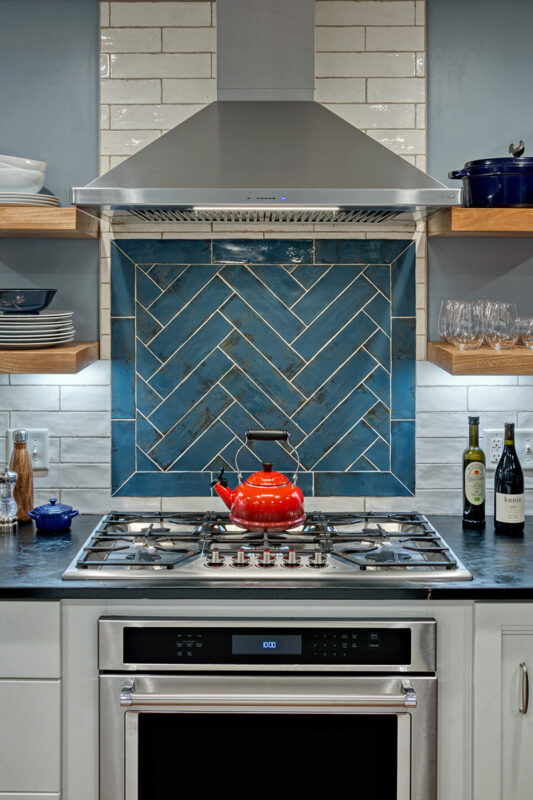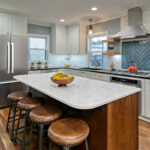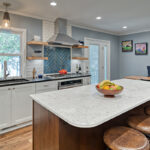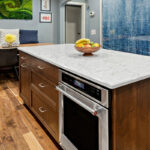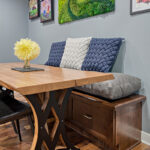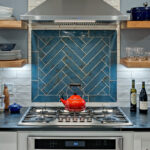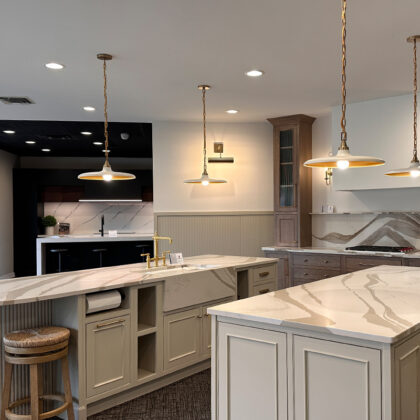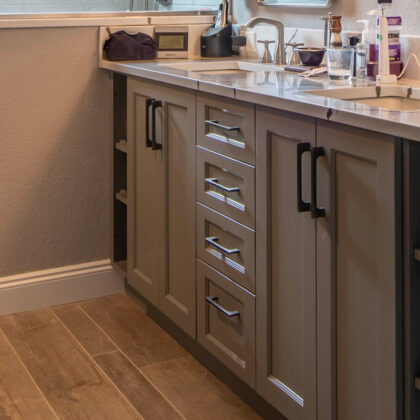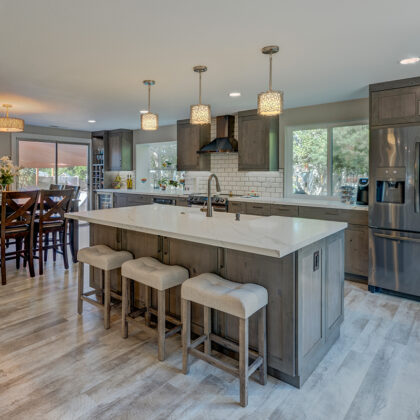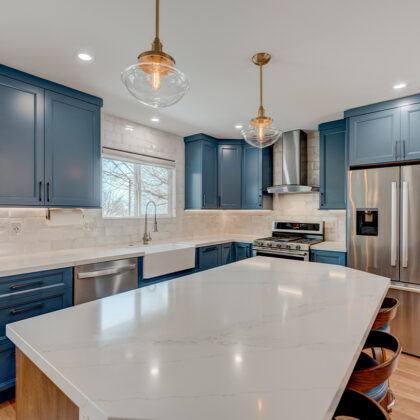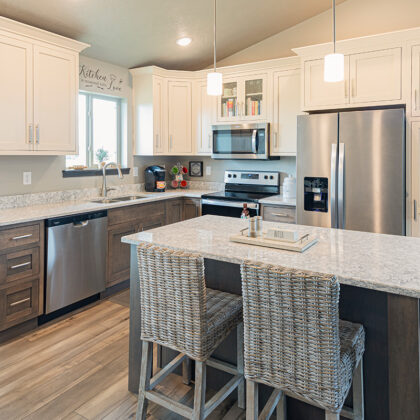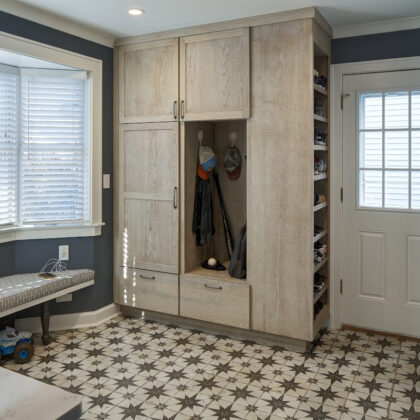For the Love of Nature
In this 1948 home, small and cramped kitchen and dining rooms posed challenges for family life and entertaining. The remodeling checklist included optimizing the space, improving traffic flow, increasing storage and countertop space, enhancing lighting, and creating a better connection to nature and the outdoors. To achieve this, walls separating three rooms were removed, yielding an open, well-lit space without enlarging the footprint. The layout was reconfigured into connected workstations, a large island, and a banquette for efficient flow and abundant seating.
A single insulated door with sidelight replaced the cumbersome French doors, and all-new appliances streamlined prep and cooking. The Showplace Santa Fe door style in White paint and Coffee-stained rustic alder added character, complemented by contrasting soapstone and marble-patterned quartz countertops. Walnut flooring, a gallery wall for art, and biophilic design elements further enhance the connection to nature. The remodeled kitchen perfectly aligns with the homeowners’ needs, creating a soul-feeding, functional space.
Designed by DreamMaker Bath & Kitchen in St. Louis Park, MN.
Projects You Might Like
Looking for more inspiration? Browse more projects and homes Showplace has been a part of.

