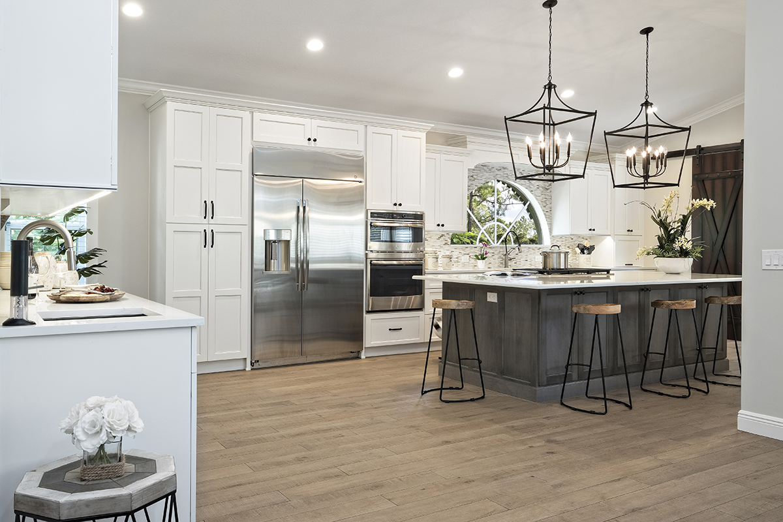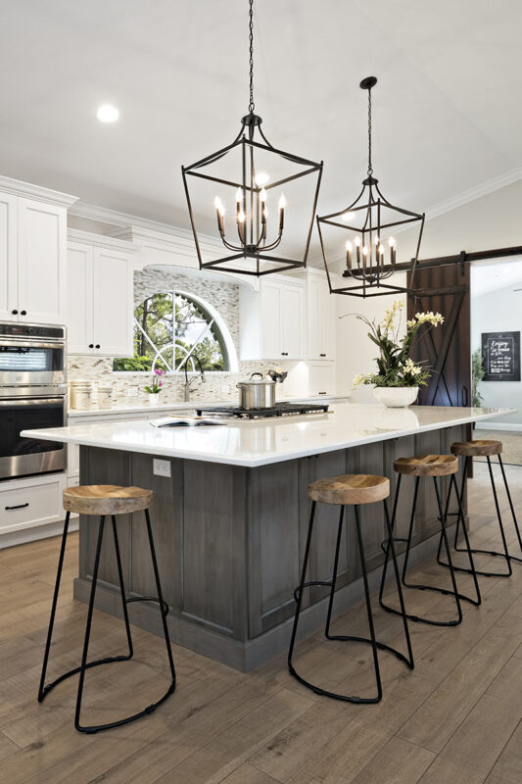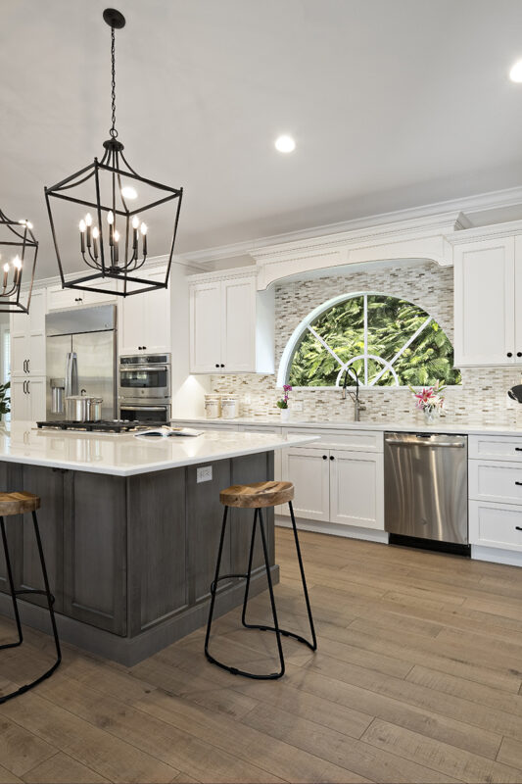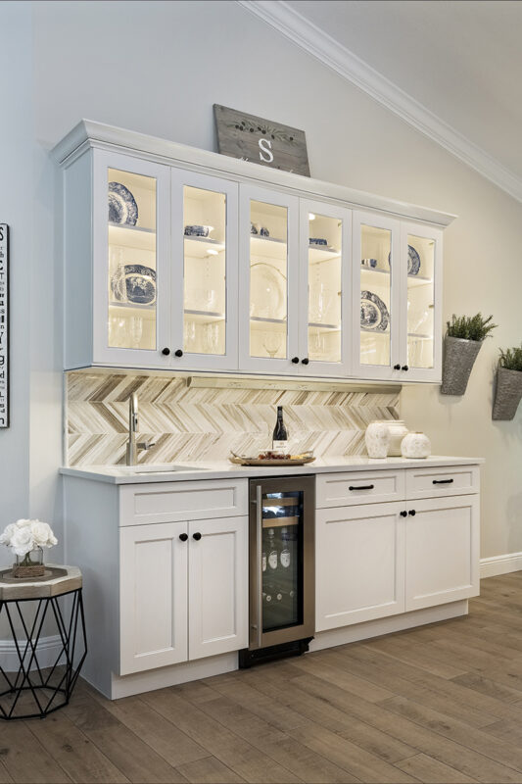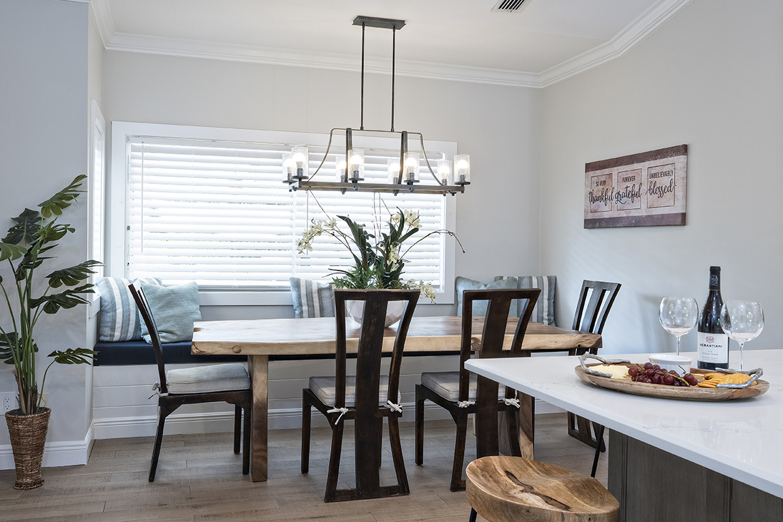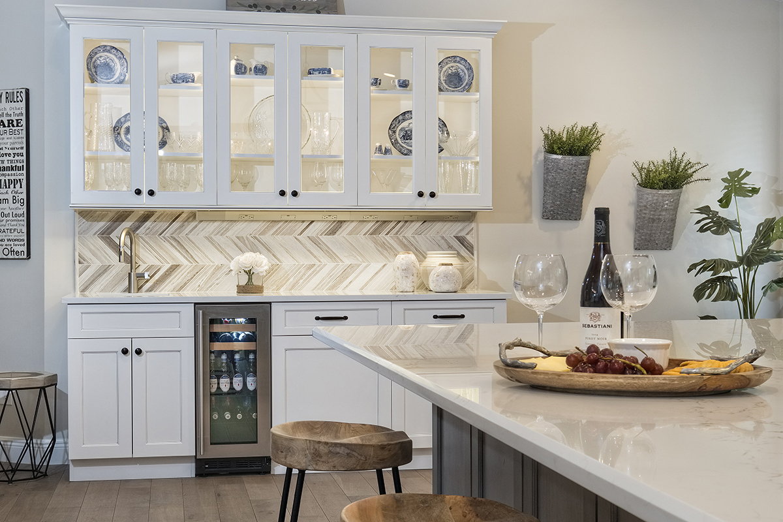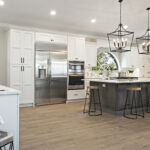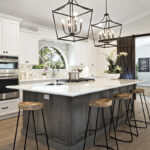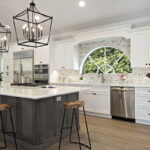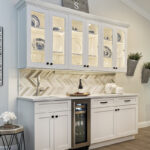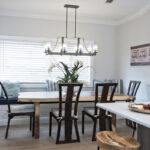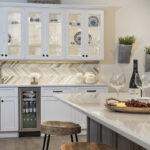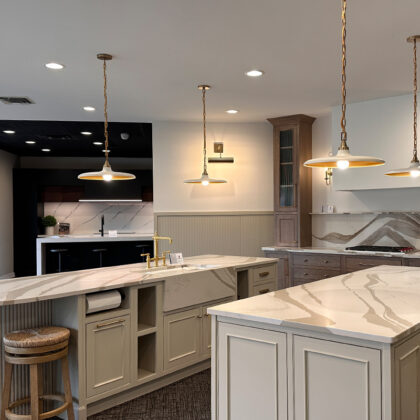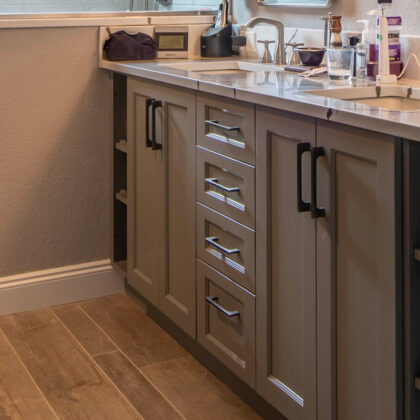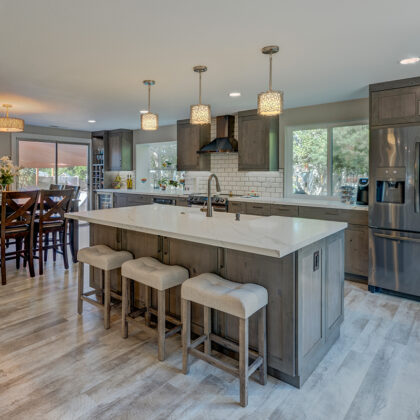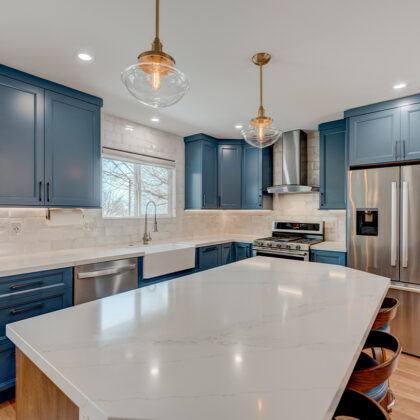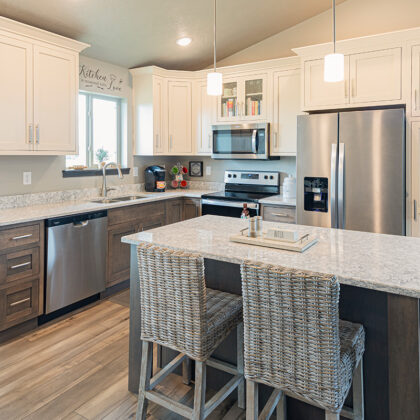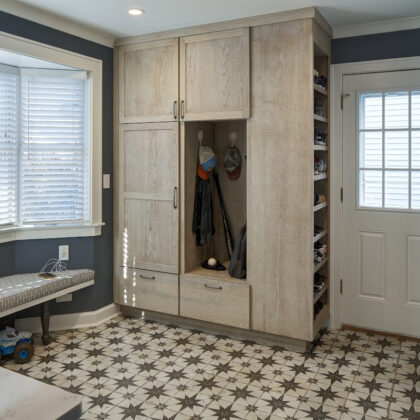More Space for Fun
The homeowners were craving a kitchen update and had a few ideas, but were looking for professional “intervention” to ensure their updates would satisfy the impact they were looking for. So, they visited a local Showplace Cabinetry dealer and immediately began the design process.
The kitchen space was closed off and didn’t work for their growing family, so they decided to open up the space by removing a wall separating their kitchen and dining areas, improving the overall flow and introducing more design options.
The homeowners are thrilled to have more room to entertain family and friends in one place. By combining areas, they were also able to add a larger refrigerator and a double oven. The reconfiguration of rooms allowed for more functional use of the space.
Designed by DreamMaker Bath & Kitchen in the Stuart, FL.
Photography by Ron Rosenzweig Architectural & Advertising Photography.
Projects You Might Like
Looking for more inspiration? Browse more projects and homes Showplace has been a part of.

