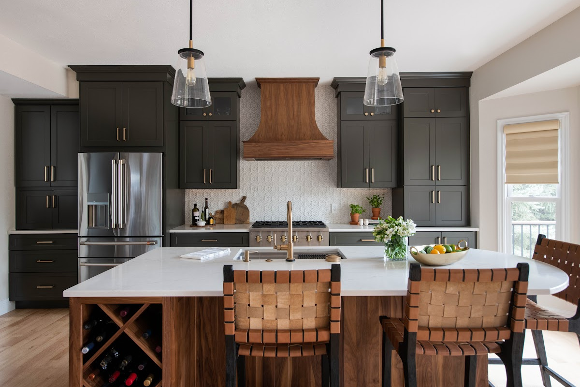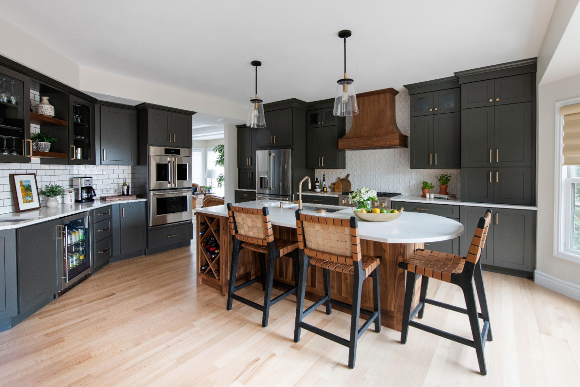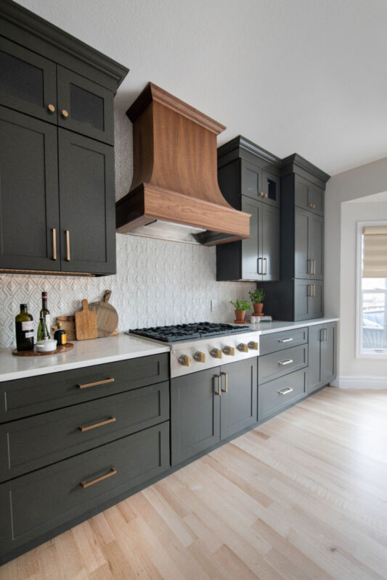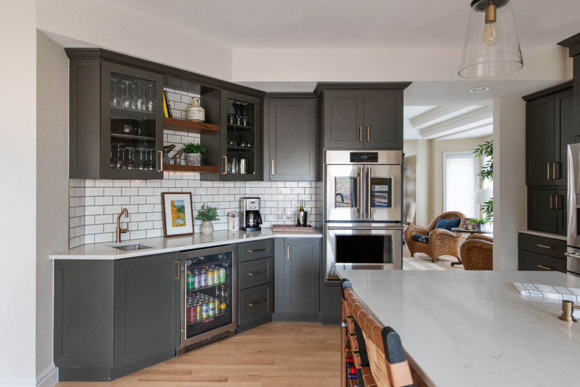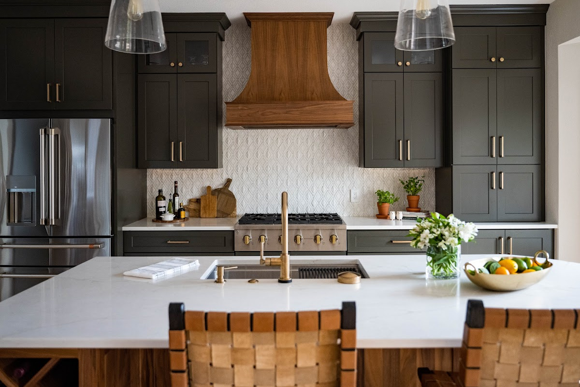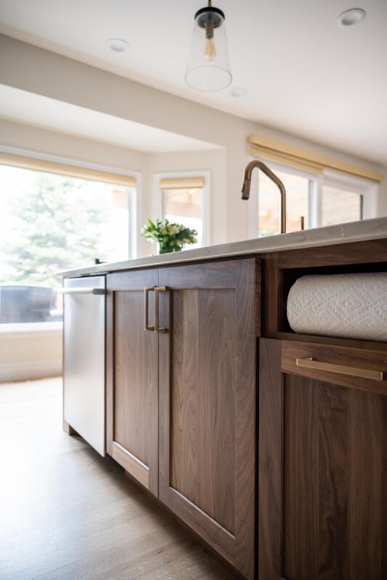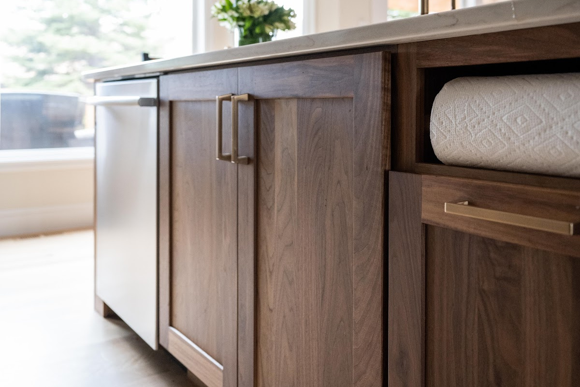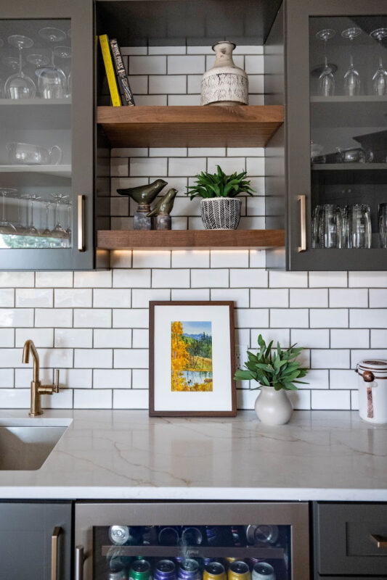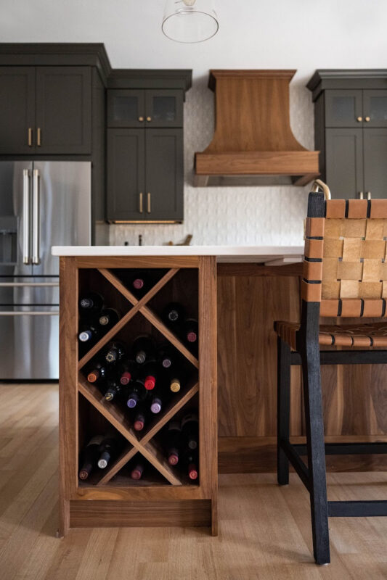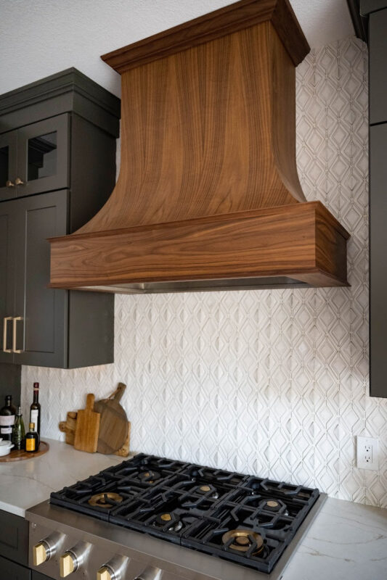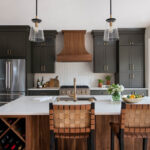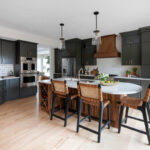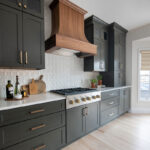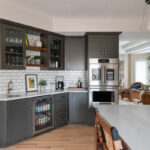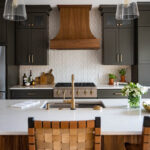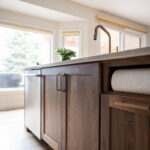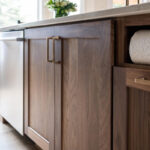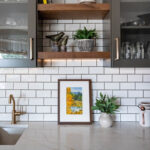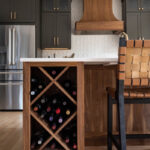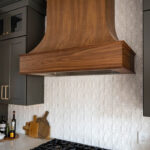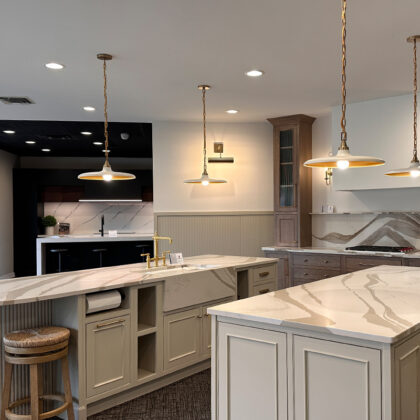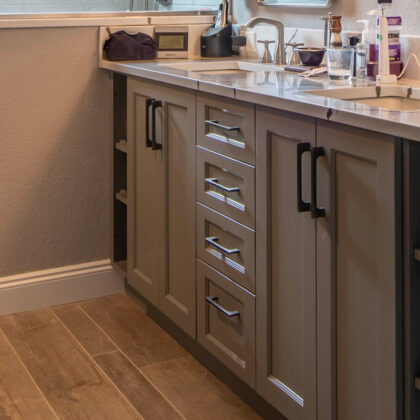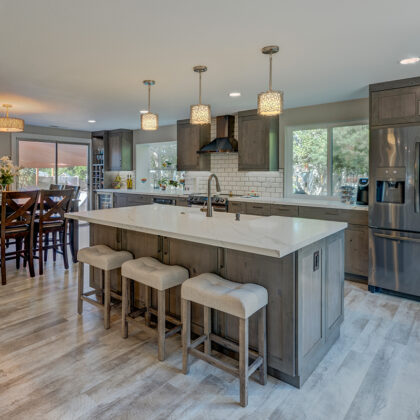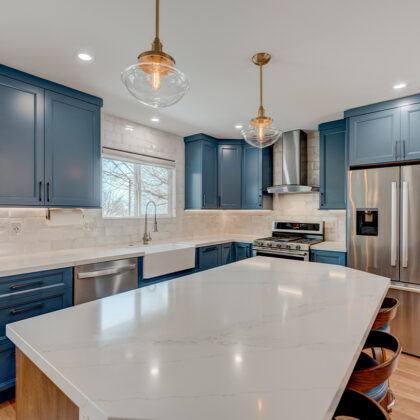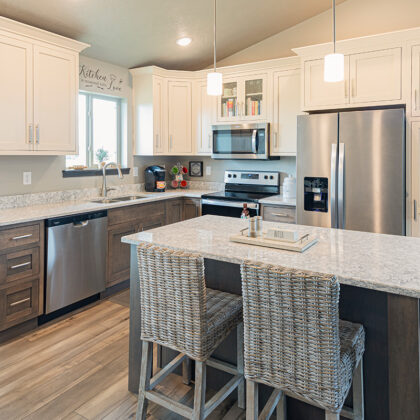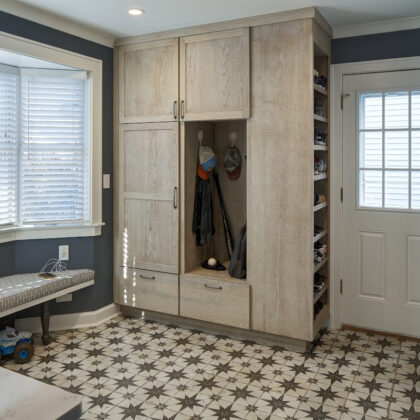Walnut? Yes, Please!
This kitchen remodel aimed to both expand the space and create an eye-catching focal point while enhancing functionality. By eliminating the peninsula, the design maximized the large back wall’s potential, featuring a walnut hood as a standout element, alongside a spacious island housing the main sink and seating.
The range wall and island form a well-equipped work area, offering ample usable counter space for cooking and cleanup. Concealed smaller appliances, like the microwave behind pocket doors and an appliance garage, maintain a streamlined look. The strategic positioning of the range top, refrigerator, and sink forms an efficient work triangle.
The island boasts a decorative wine rack, generous seating, and a designated cleanup section with convenient access to paper towels above the trash and recycling center. Despite the challenge posed by the angled wall, custom panels on upper and lower cabinets yield an extraordinary result, providing a dedicated space for guests or kids to enjoy drinks and snacks without disrupting the main cooking and cleaning zones. The addition of a French door double oven at the end offers ample landing space for items being removed from the oven, completing the comprehensive utilization of the renovated kitchen to meet all its objectives.
This project is a 2023 Design Contest winner.
Designed by Branches Cabinetry and Design in Evergreen, CO.
Projects You Might Like
Looking for more inspiration? Browse more projects and homes Showplace has been a part of.

