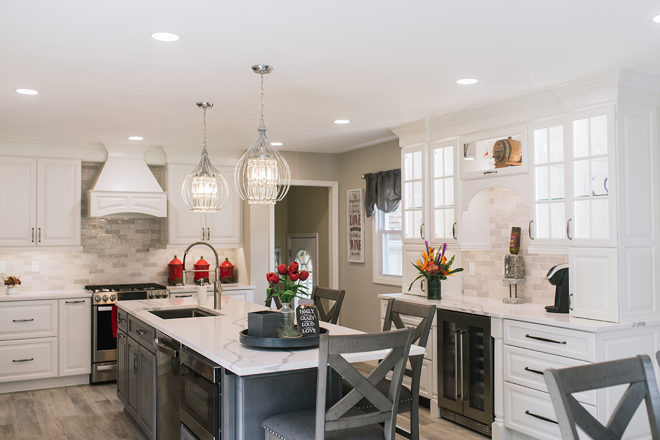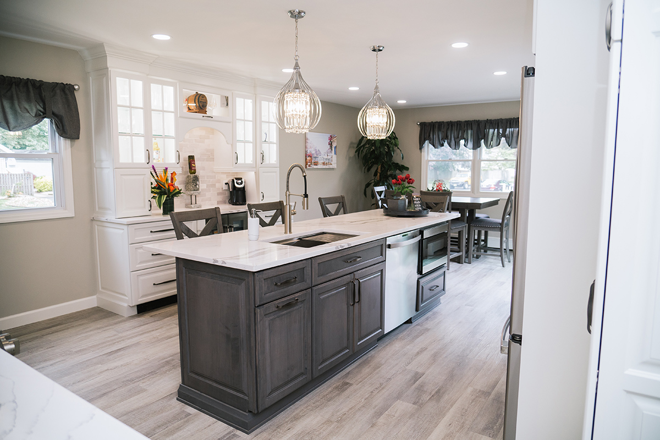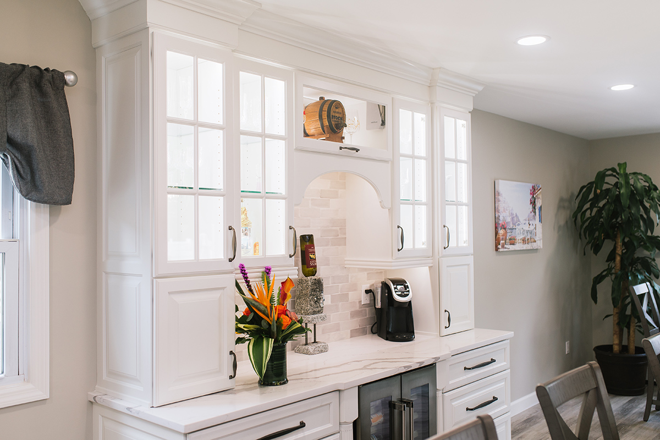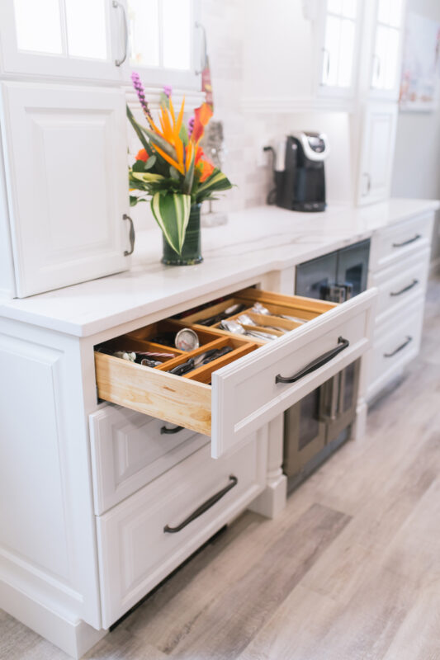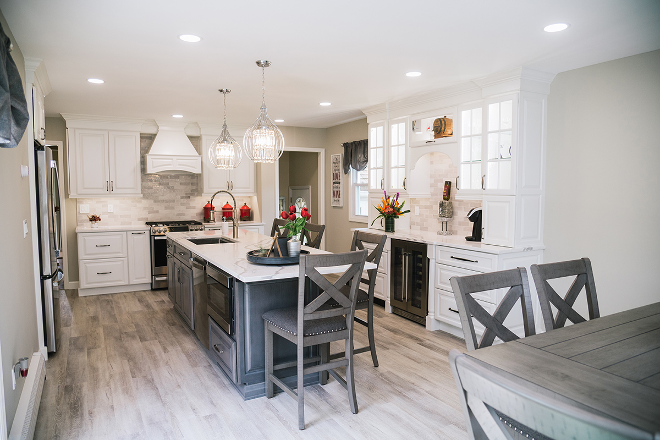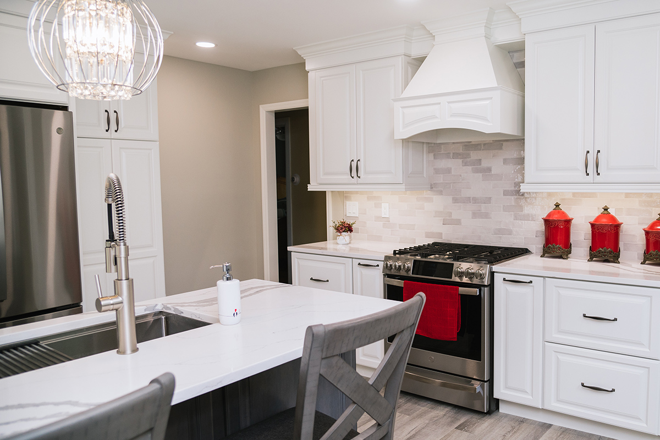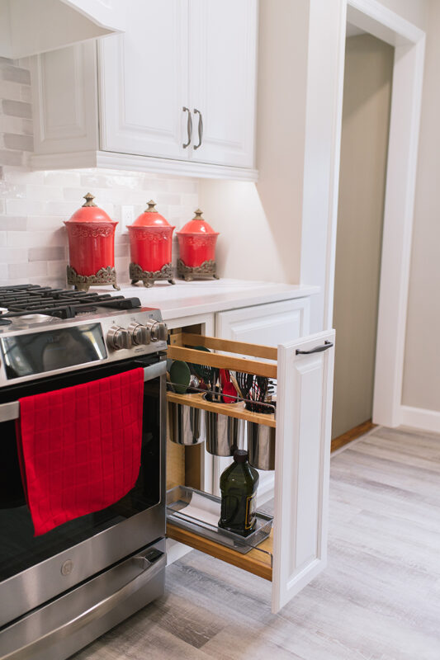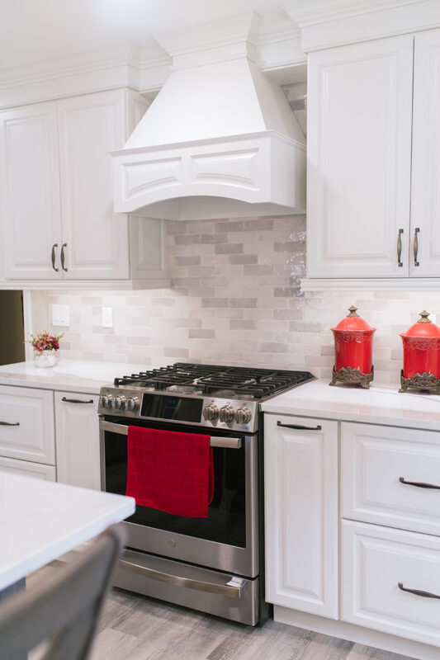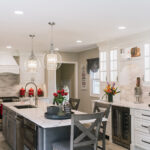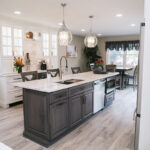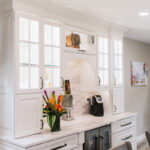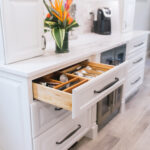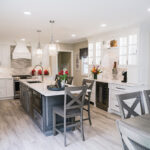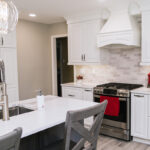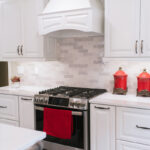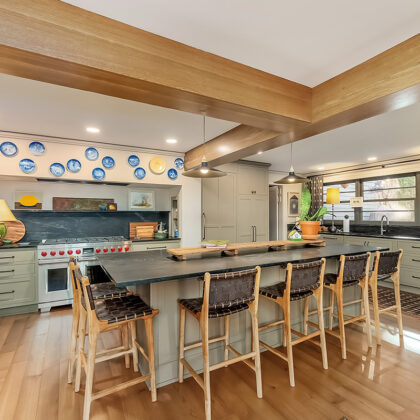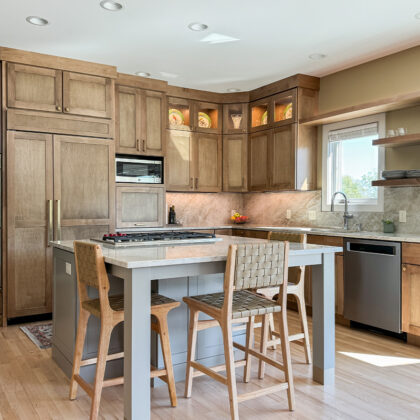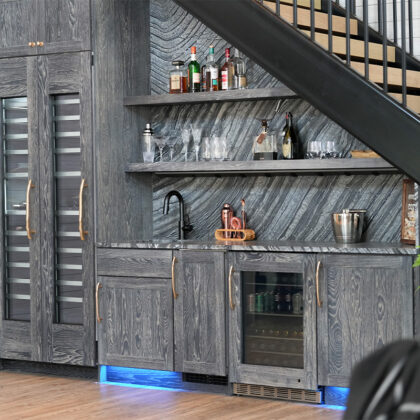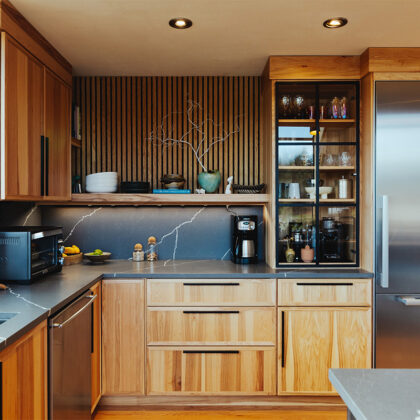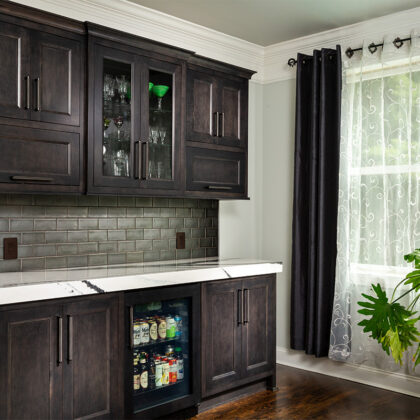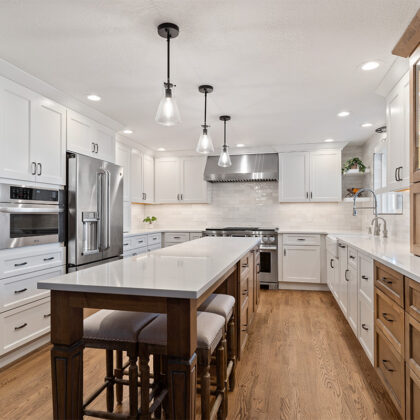Traditional Chef
This homeowners desired to open up and combine their tiny kitchen into a larger room to the rear of the home. A full-width bearing wall was removed and a flush steel I-beam installed to combine the two spaces into one. This allowed the remodel team to design a large island with plenty of seating, while still preserving space for a separate dining room table and chairs.
A beverage center with hidden storage highlights the living space, while the food prep and cooking area is a chef’s dream! A full-height pantry cabinet with rollouts increases storage exponentially, while spice and utensil pullouts next to the range allow quick access while cooking, keeping the countertops free of clutter. The homeowners are ecstatic with the new space and rave about their Showplace Cabinetry cabinets!
Designed by Heart Kitchens, Inc. in South Plainfield, NJ.
Projects You Might Like

