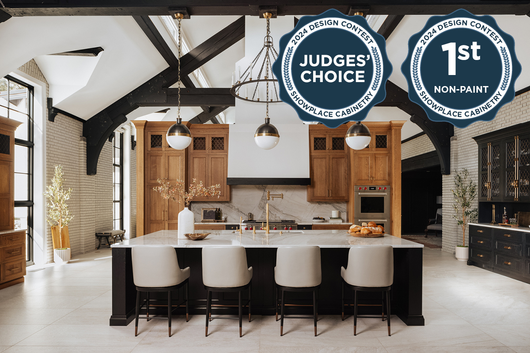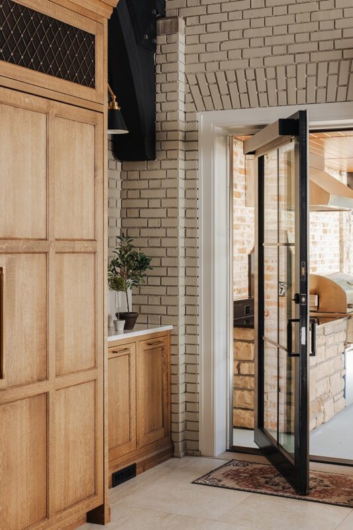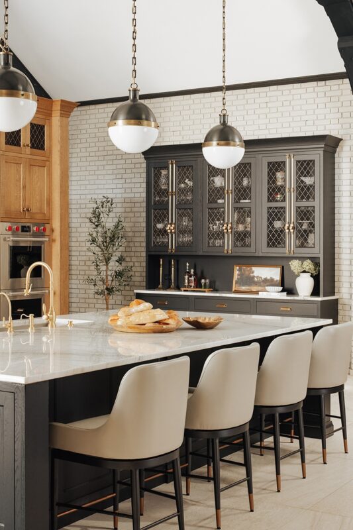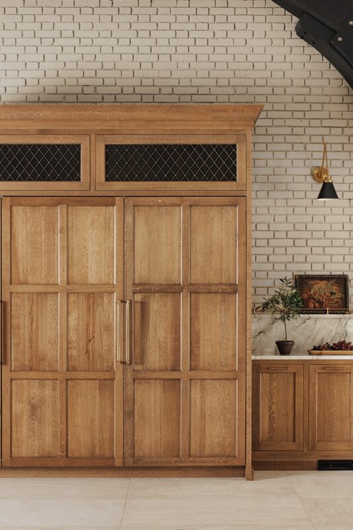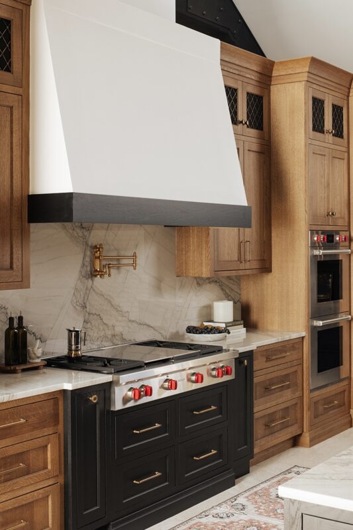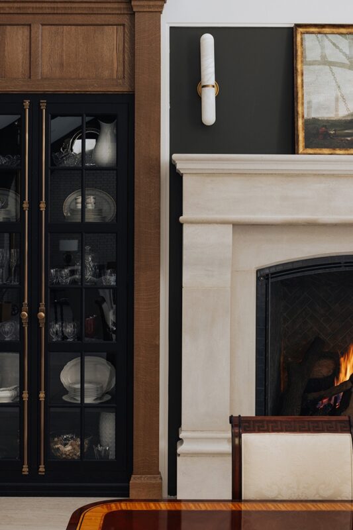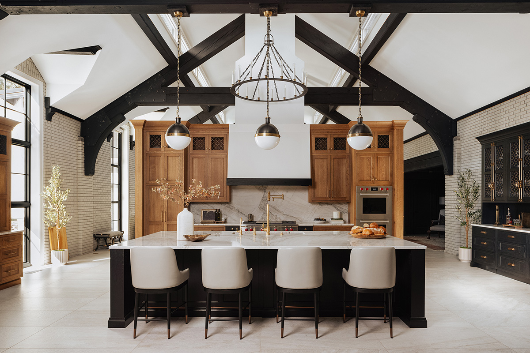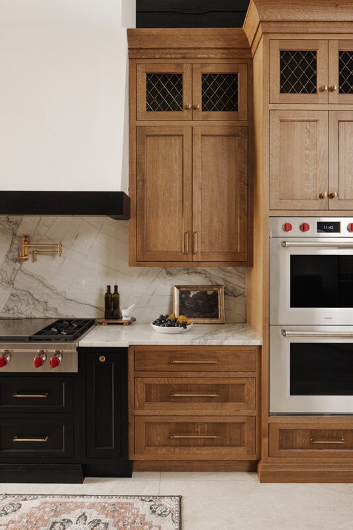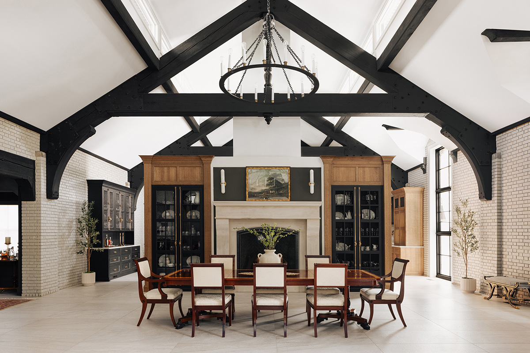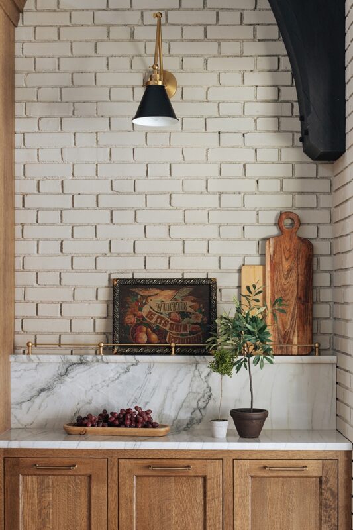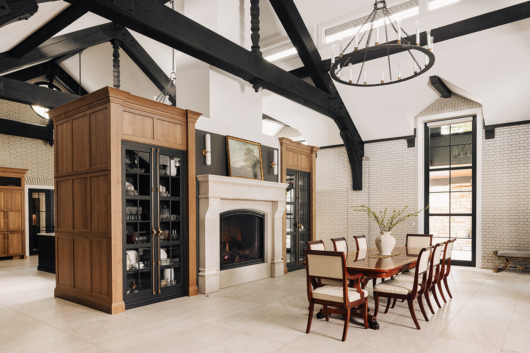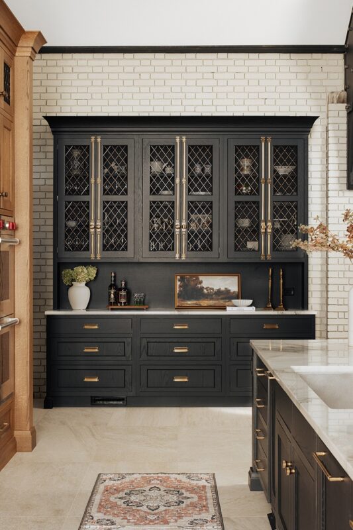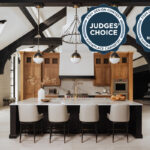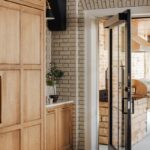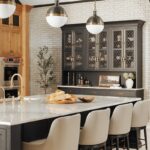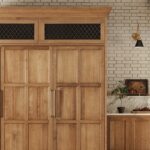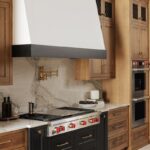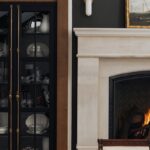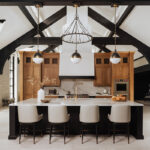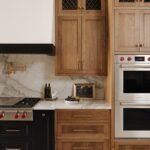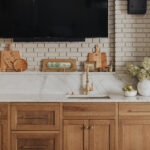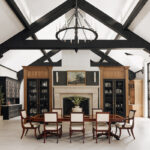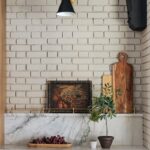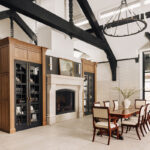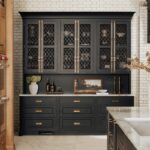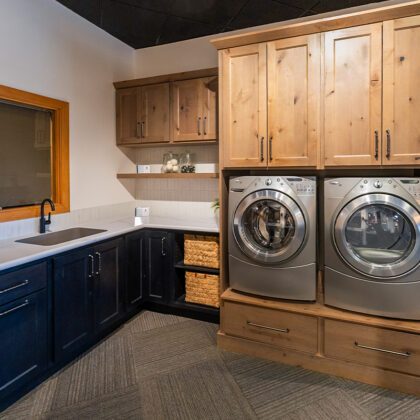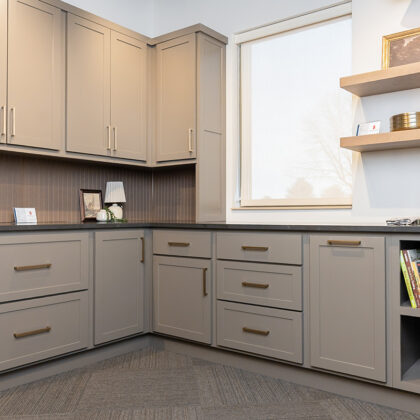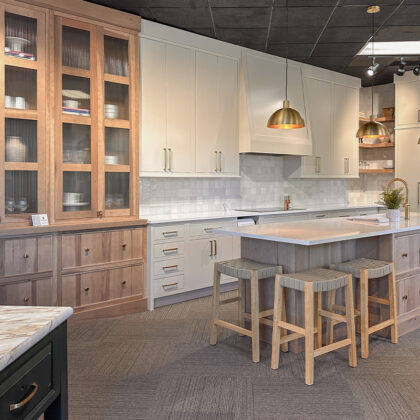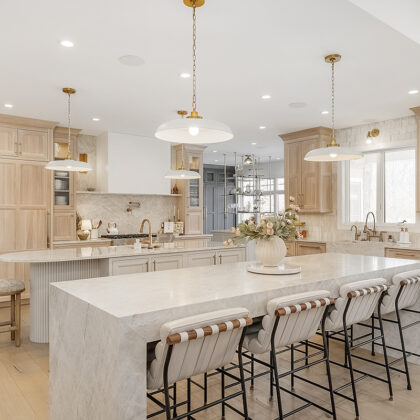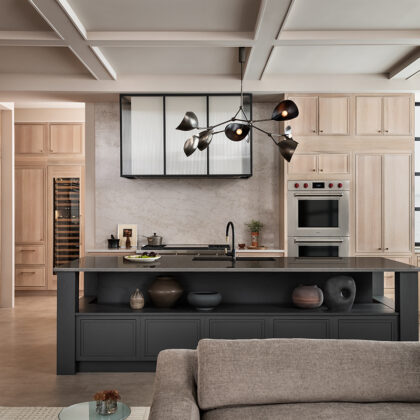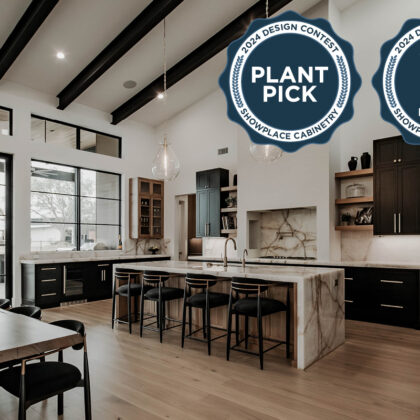I’ll Have a Black & Tan
This unique project transformed an Olympic-sized indoor pool room into a breathtaking kitchen, dining, and great room gathering space. Spanning an impressive 32′ x 100′, the greatest design challenge was addressing the scale of the room. To achieve balance, the design featured oversized cabinetry in rich, medium-to-dark tones and a massive 12′ x 7′ island, creating a warm and inviting ambiance that harmonizes beautifully with the expansive space.
Another challenge was the solid brick walls of this 100-year-old home, which required creative solutions for the electrical rough-in and cabinetry installation. By extending the sides of the outer cabinets, framing for electrical was cleverly concealed, while a French cleat system allowed for secure and seamless upper cabinet installation.
The result is a functional and elegant great room that retains the character of the historic home while providing a modern, spacious environment for gatherings and everyday living.
This project is a 2024 Design Contest winner.
Completed by Julie Piesz Interiors, Inc in Rockwood, MI.
Projects You Might Like
Looking for more inspiration? Browse more projects and homes Showplace has been a part of.

