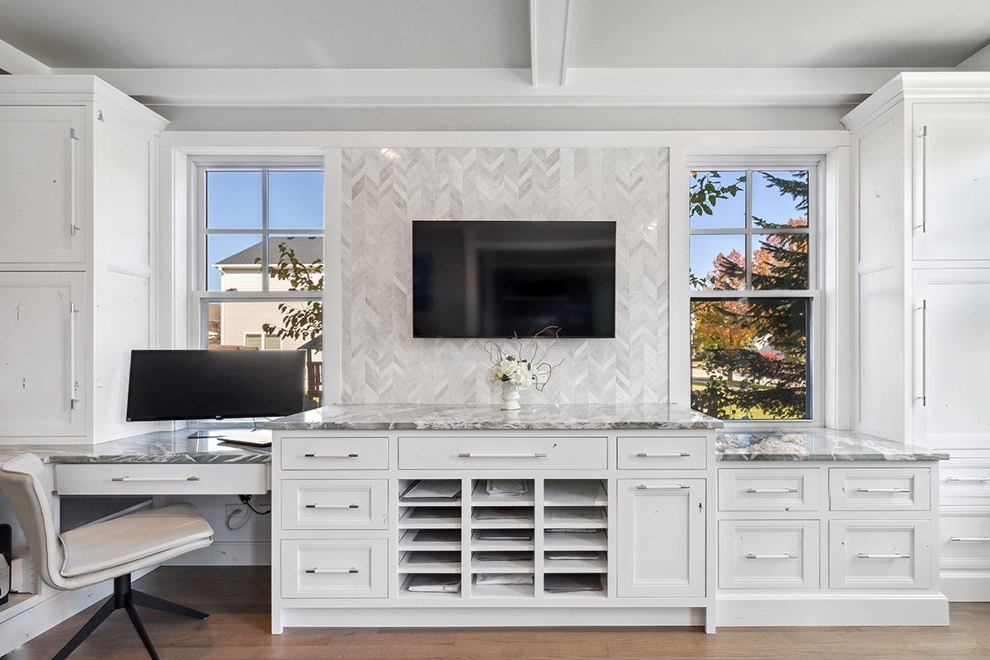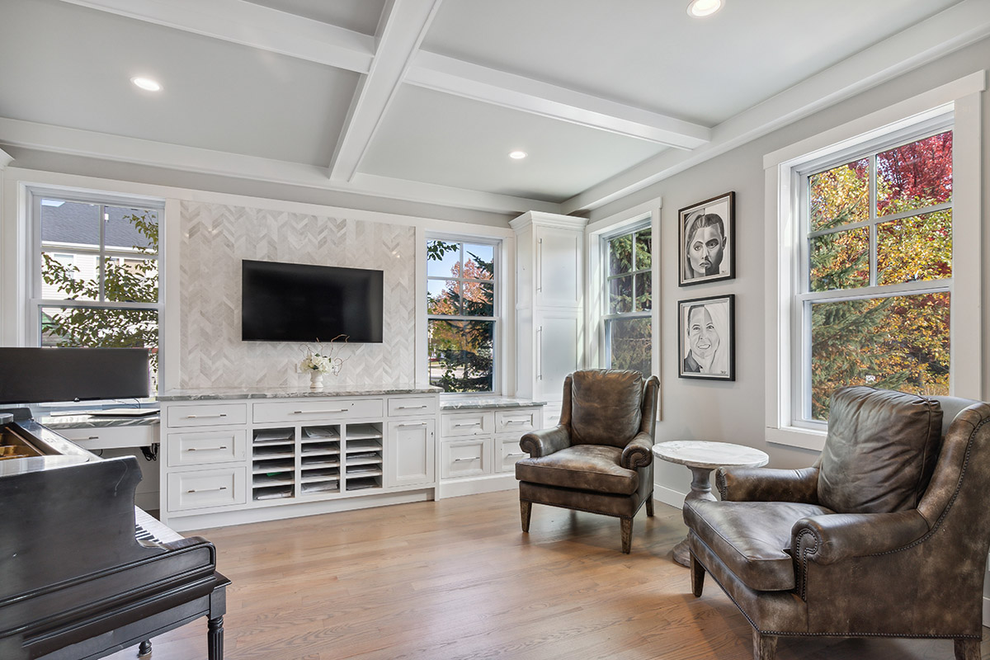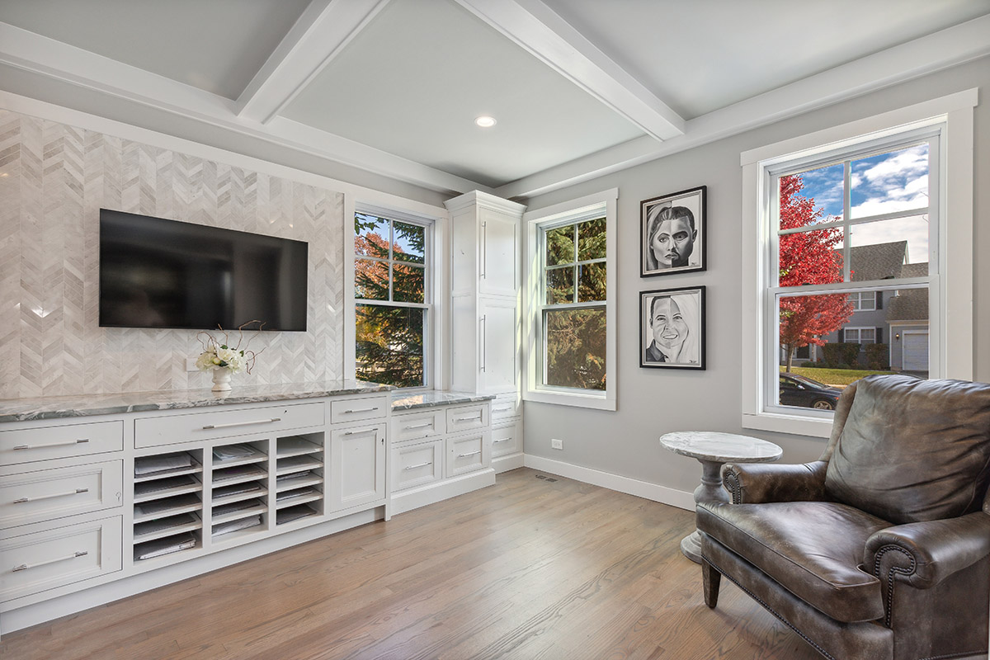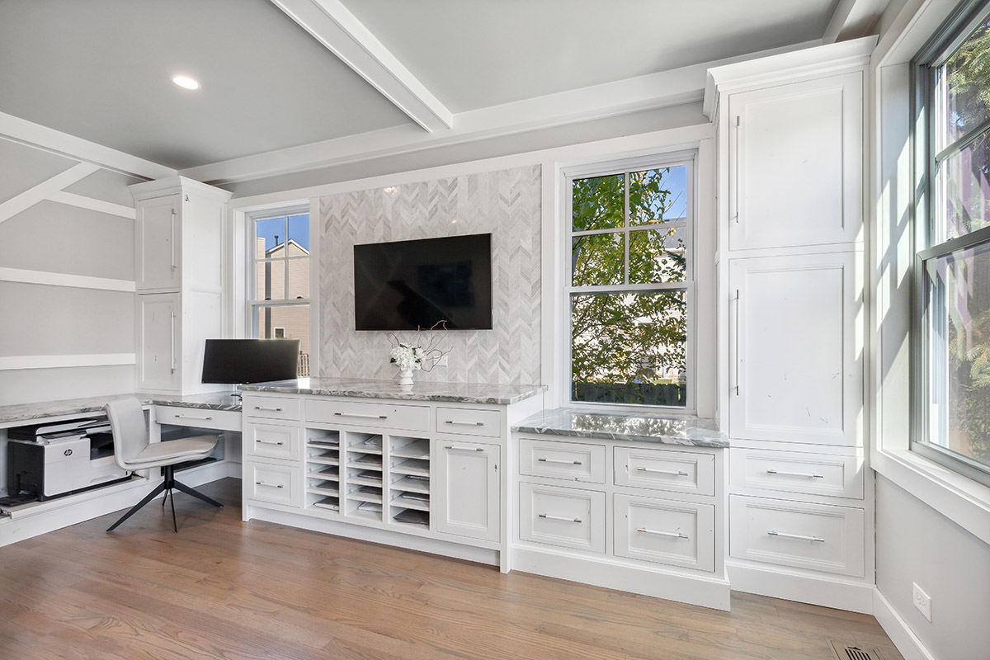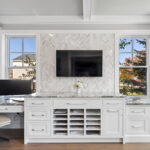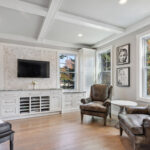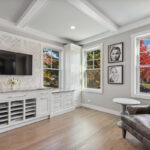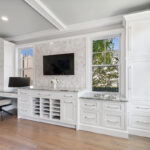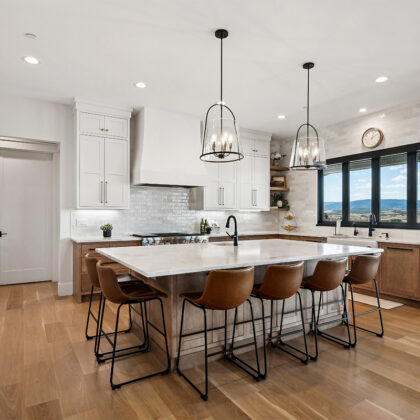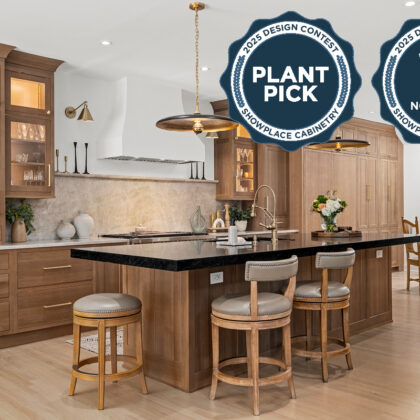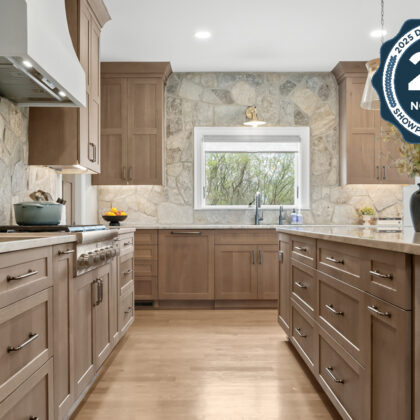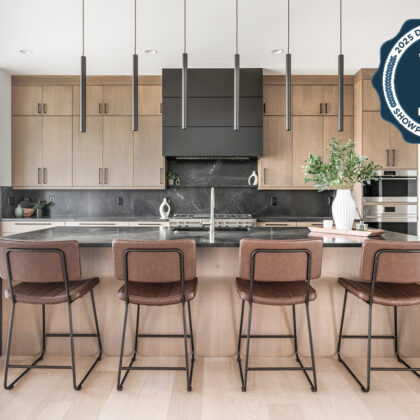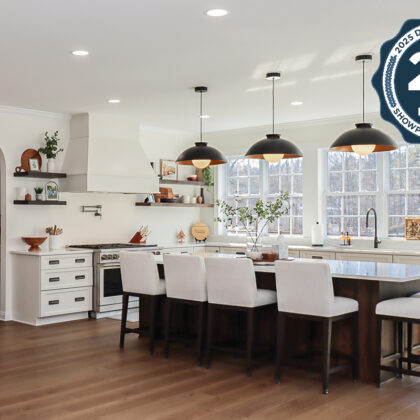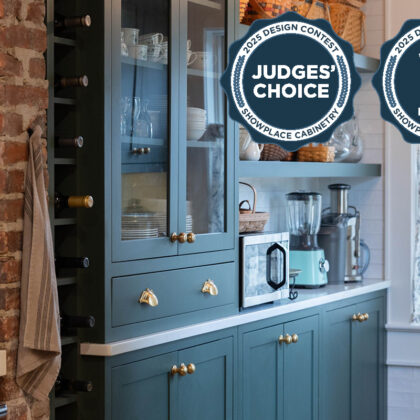Design Studio Dream
A design studio dream! This project was long in the making, but became a reality converting a little-used living room space into a creative paradise! The goal list was extensive: loads of countertop work space with multiple monitors, a sitting desk, a built-in standing desk, file storage, a designed ceiling and focal wall and most importantly, the ability to hide all of the activity at the end of the day.
The Showplace Santa Fe door style was specified in Extra White paint on rustic alder to give a hint of rustic and warmth to the space. The knots coming through the paint give character to the cabinetry and are always a source of conversation. The standing desk cabinetry was combined into one cabinet to avoid seams and centers the space with open adjustable shelves below for easy working file access. The garbage and paper shredder hide in the cabinetry as well. The secondary desk and file cabinetry flank the center under the windows and are rounded out with tall stacked wall cabinets that include customized door heights to complete the symmetry of the space.
The room was trimmed out in matching woodwork, beamed ceiling, focal wall and a herringbone stone wall to complete the understated elegance feel. The result is a hard-working space that is as functional as it is beautiful.
This project won Second Place in the Other Rooms category of the 2022 Design Contest.
Completed by Designing Kitchens, Etc. in Libertyville, IL.
Projects You Might Like

