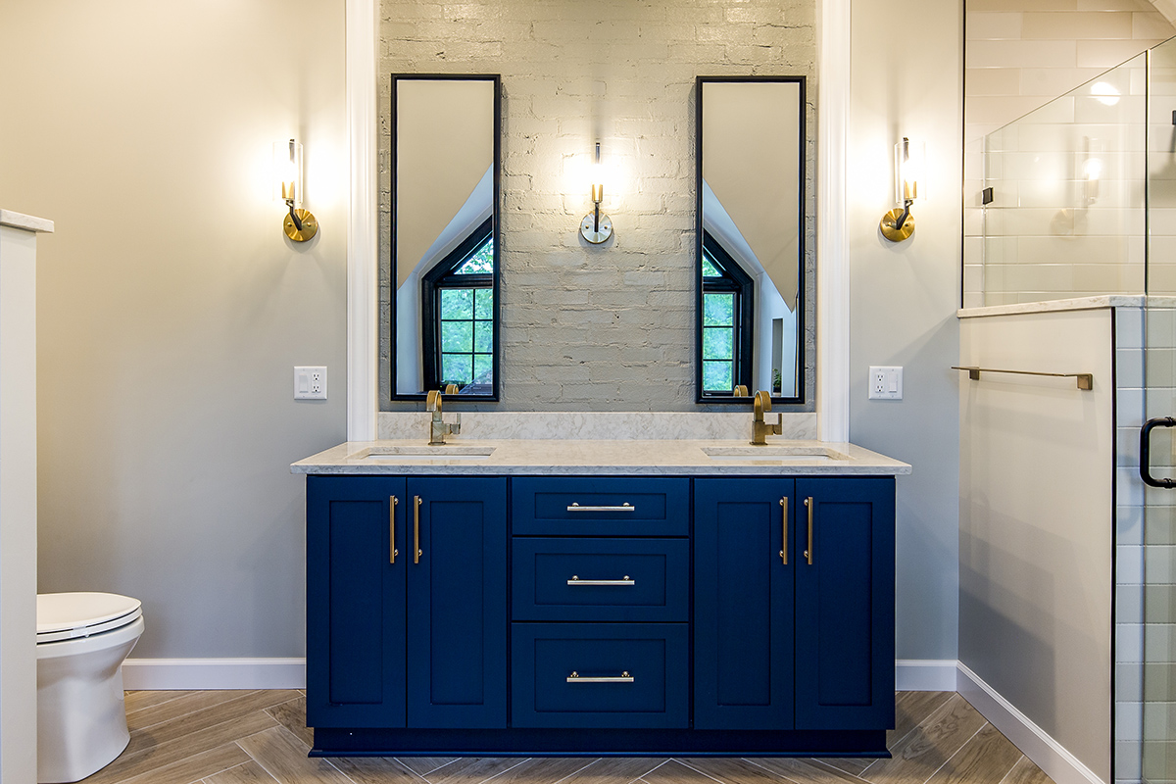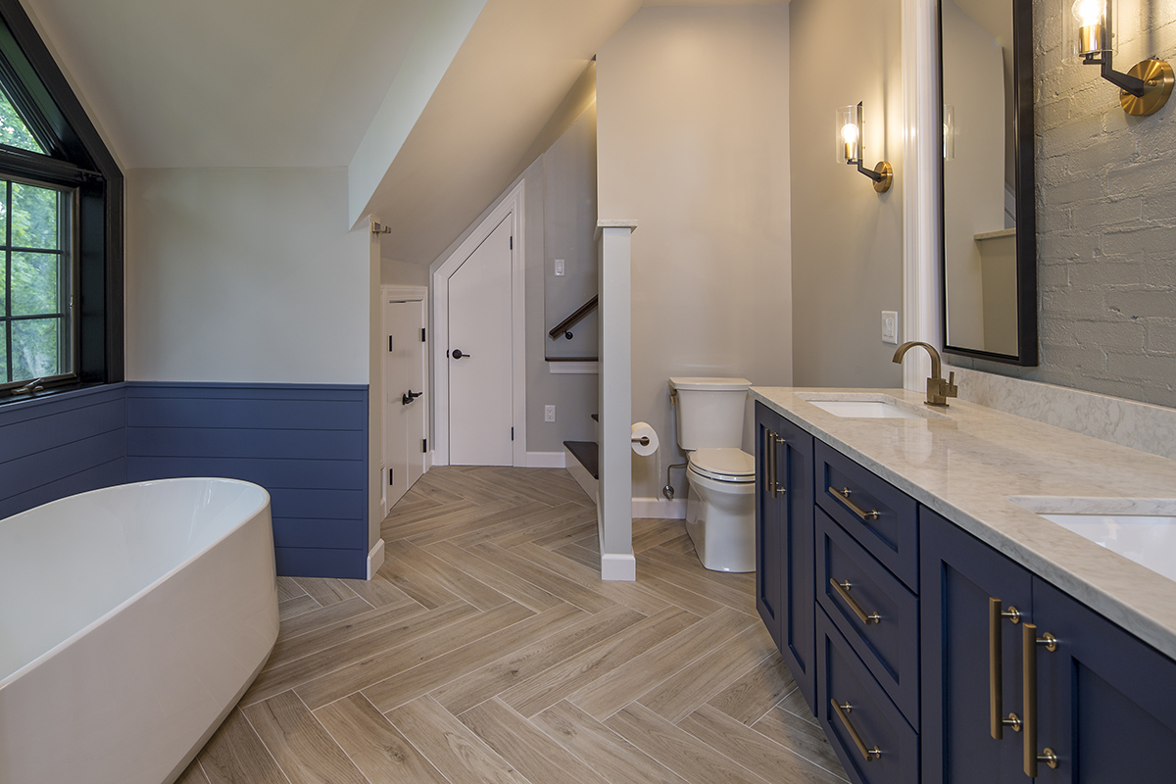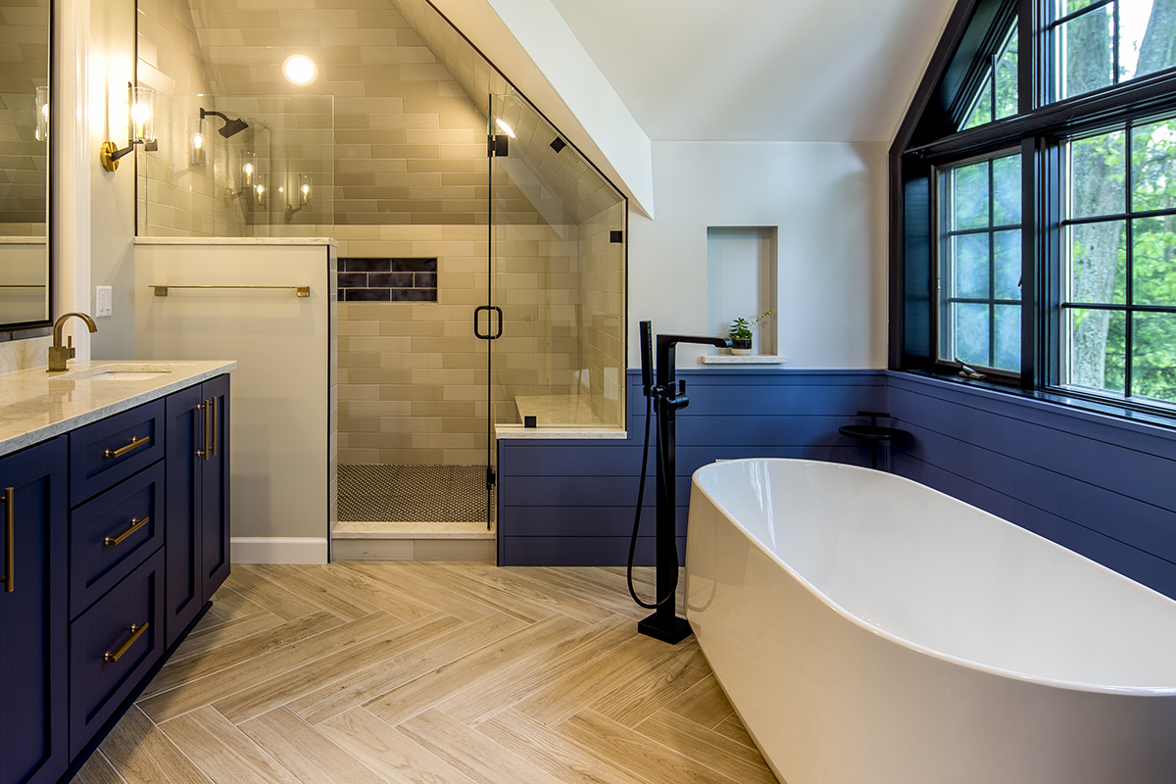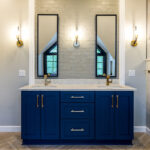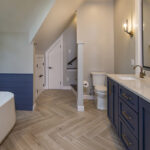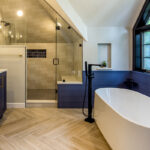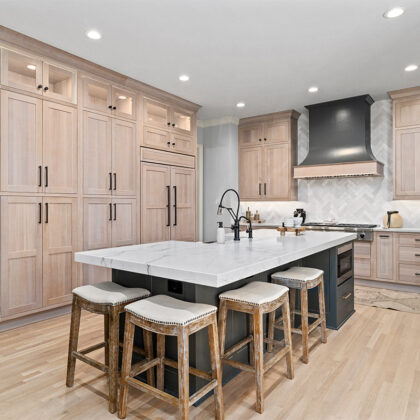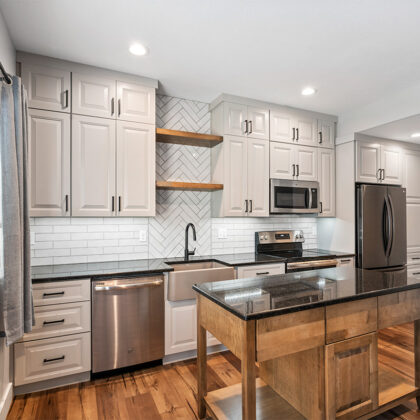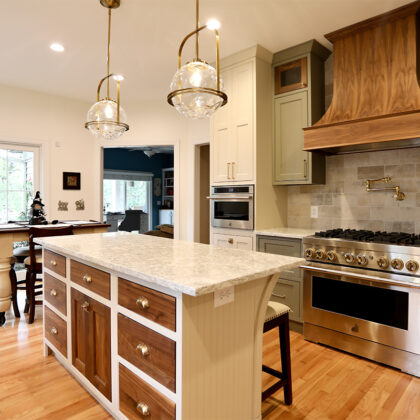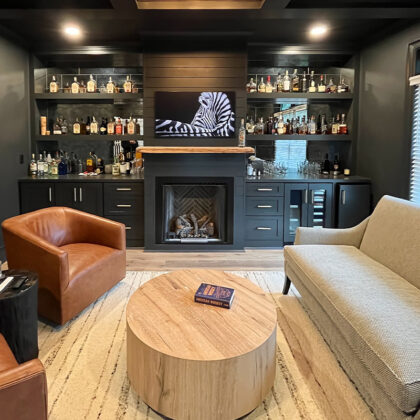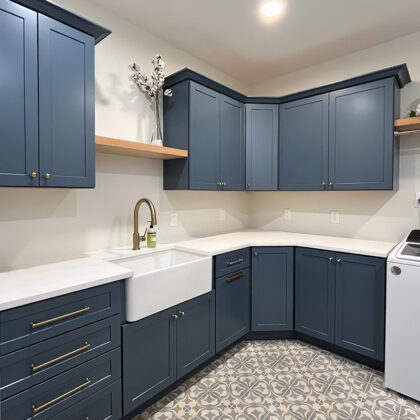Bathroom for the Boys
The homeowners had just purchased the house and the upstairs bathroom needed to be remodeled for their two teenage boys. Although it was a large bathroom, the shower was crammed into a corner and the tub/tub deck took up too much space in the room. The existing vanity only had 12″ deep drawers so function and storage space were big issues.
While the bathroom is very large, the sloped ceiling limited the amount of usable space. The goal was to expand the shower and the vanity as much as possible without making the space feel too small.
The design team removed an attic access from the shower wall to the bedroom so they were able to maximize the shower space. They removed a small linen closet that used to be between the vanity and the shower, which opened up more space for cabinetry and more efficient storage.
The homeowners love how much bigger the space feels. They also appreciated that they we were able to mix the boys’ style with their own.
The design team at Maile Build, Remodel & Design had worked at their previous home and had used Showplace Cabinetry, so the owners knew that’s what they wanted to use at the new house.
Designed by Maile, Tekulve & Gray in Crescent Springs, KY.
Projects You Might Like

