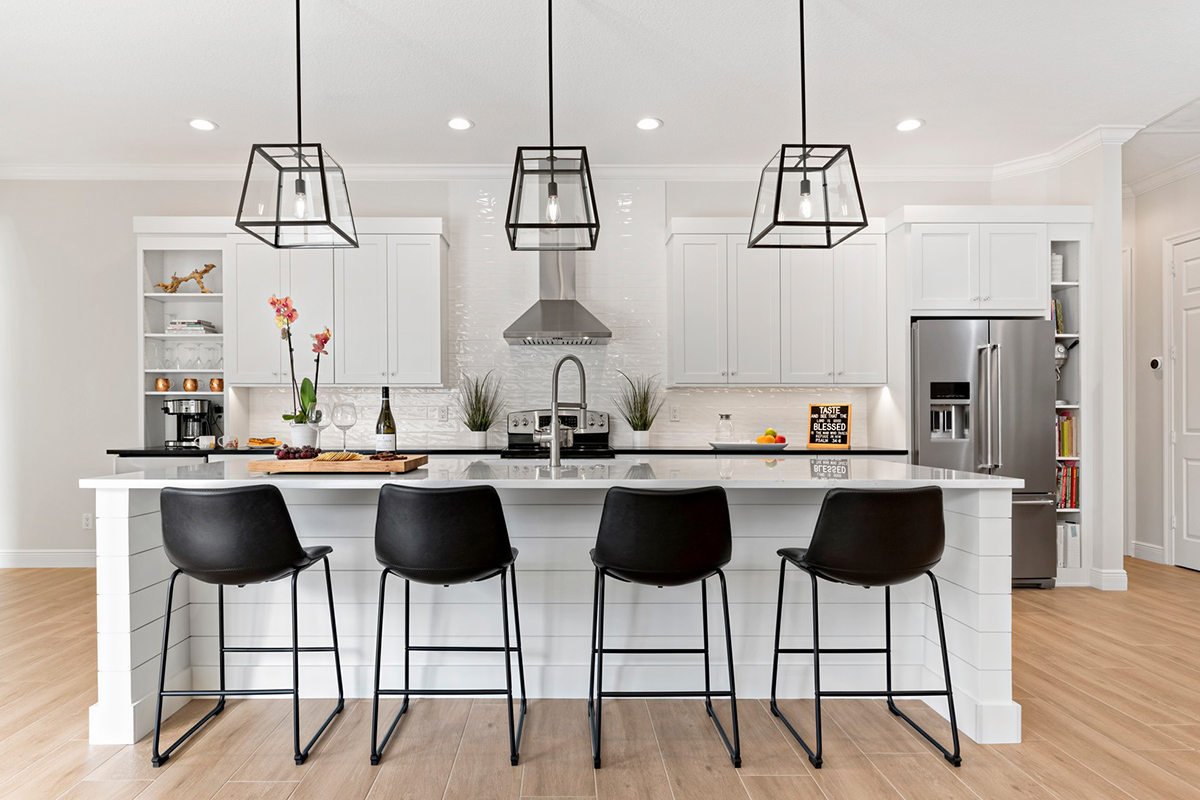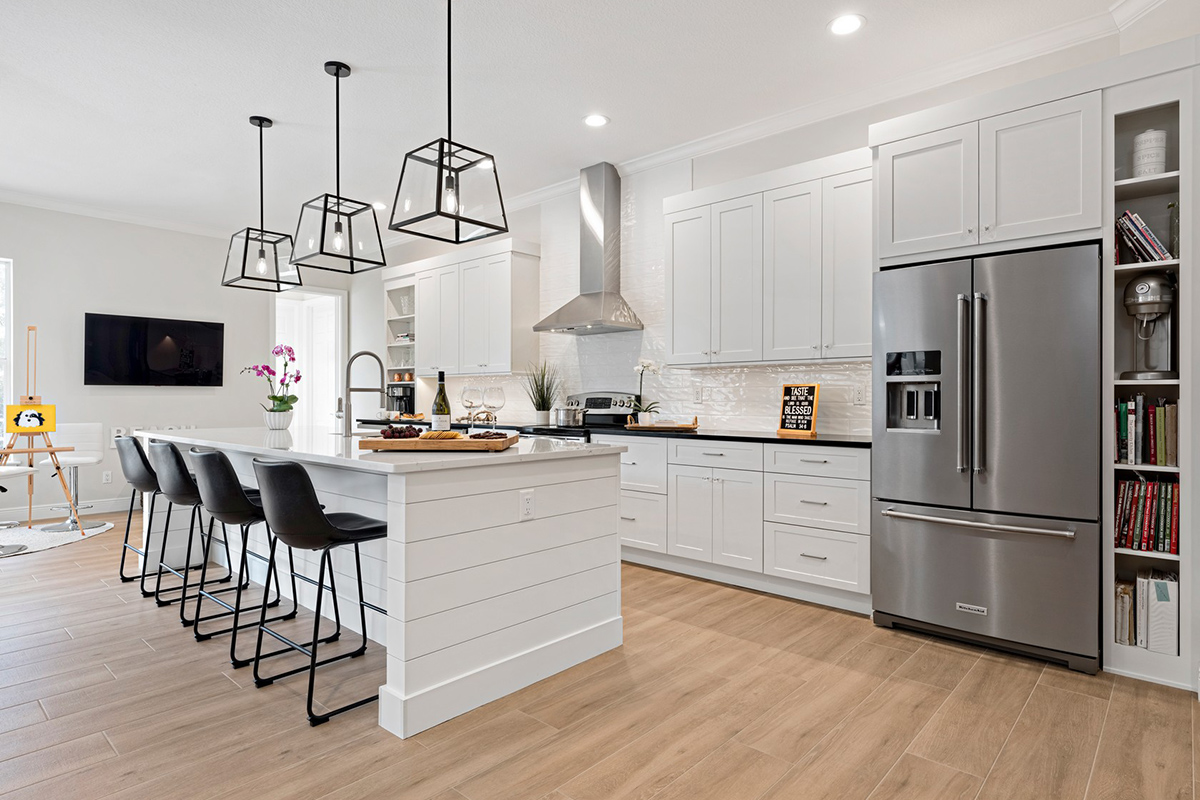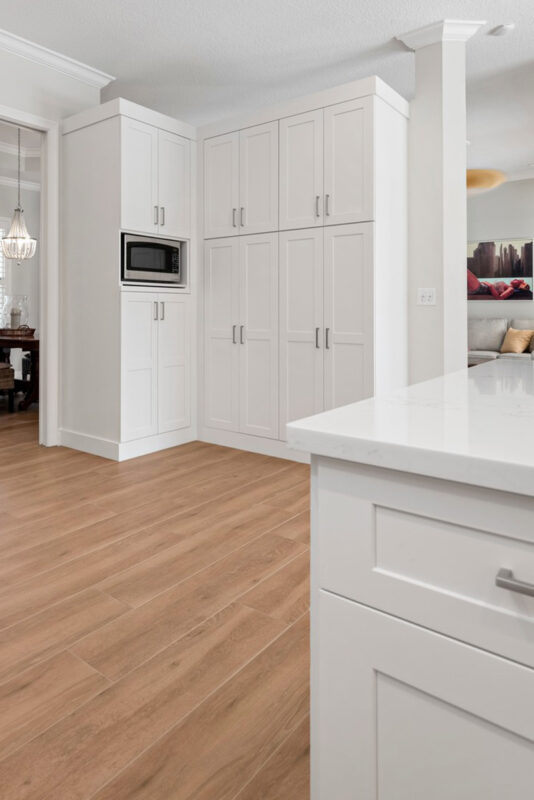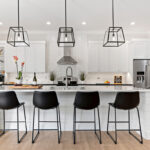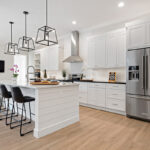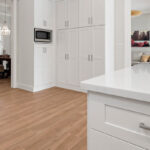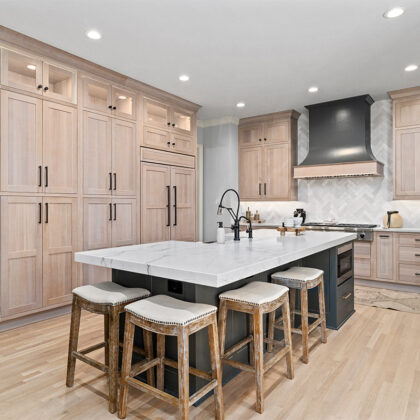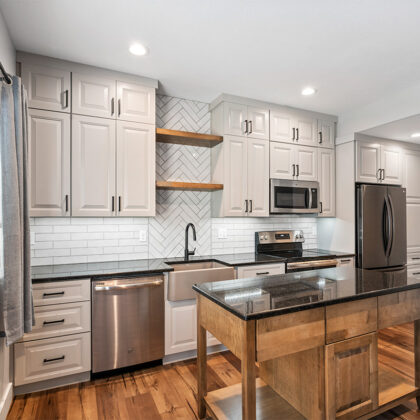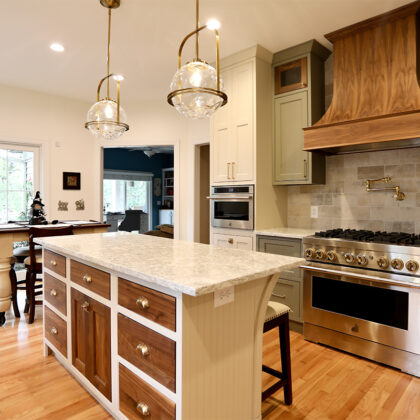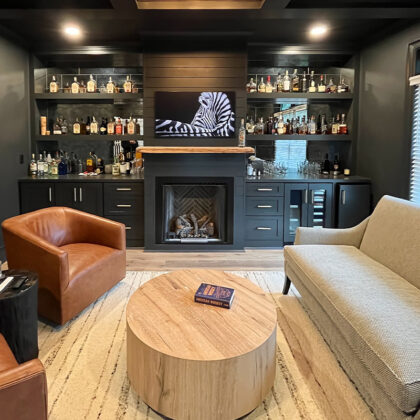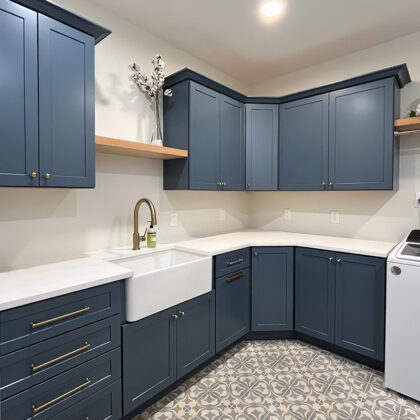Photos
Previous
Clean & Coastal
The homeowners wanted to enhance the beauty and function of their home by merging an unused sitting room and a dated kitchen floorplan. Symmetry was the ultimate goal. They wanted to make sure that the island would align as closely as possible with each centered anchor in the room.
With one large island that centered well with the hood on the main wall, their desire for symmetry was accomplished. The owners love the overall look and function of the finished project. There’s plenty of space for family to gather each day, and larger gatherings will now be a breeze!
Designed by DreamMaker Bath & Kitchen in the Stuart, FL.
Photography by Ron Rosenzweig Architectural & Advertising Photography.
Kitchen
Projects You Might Like

