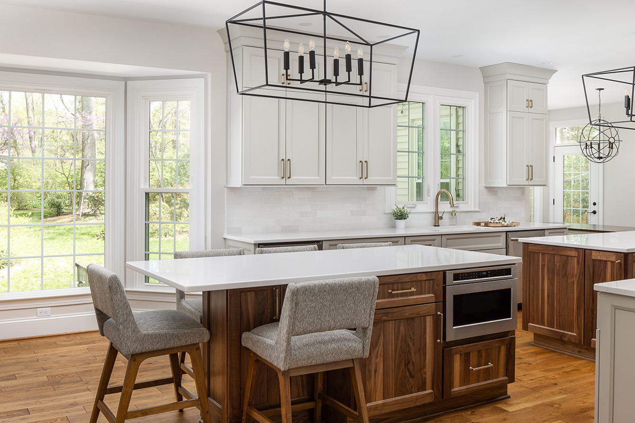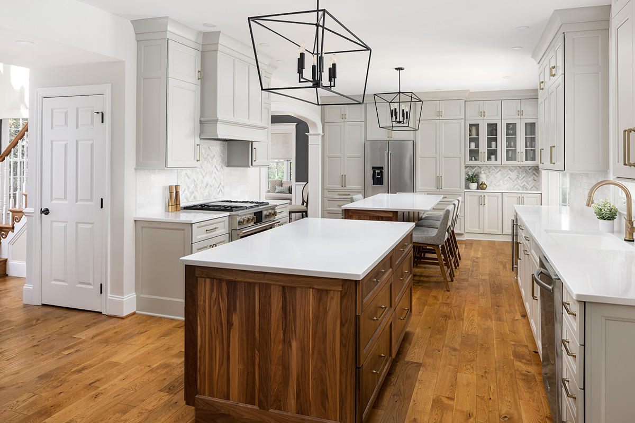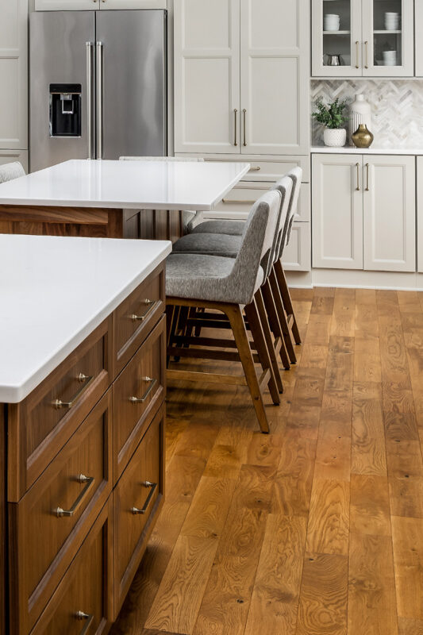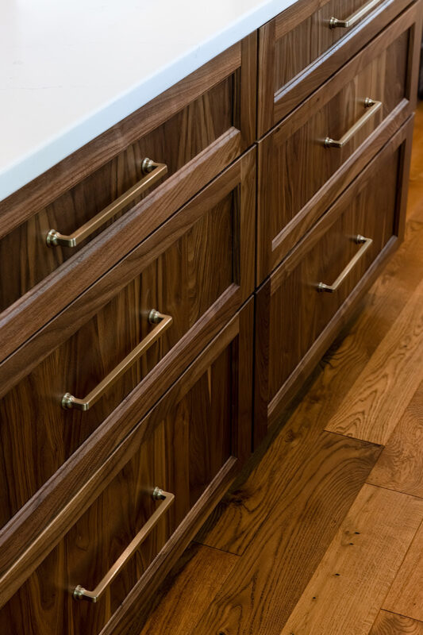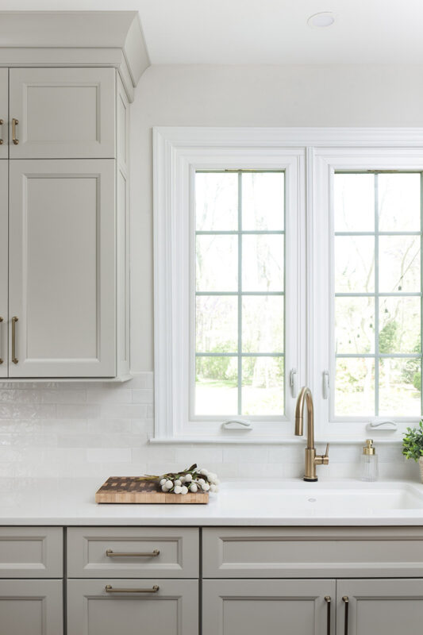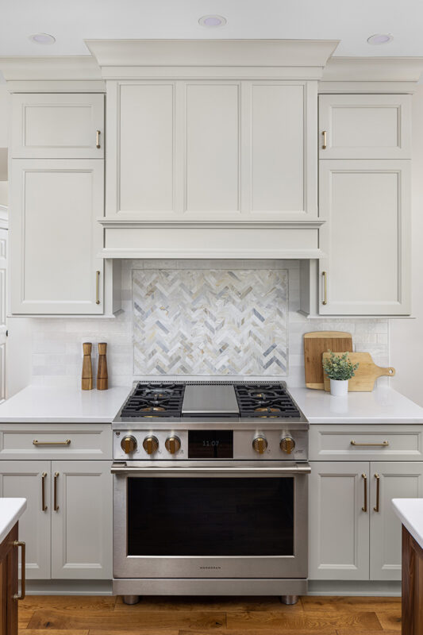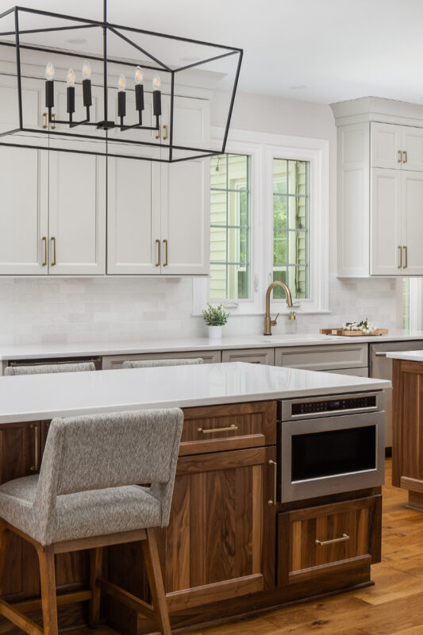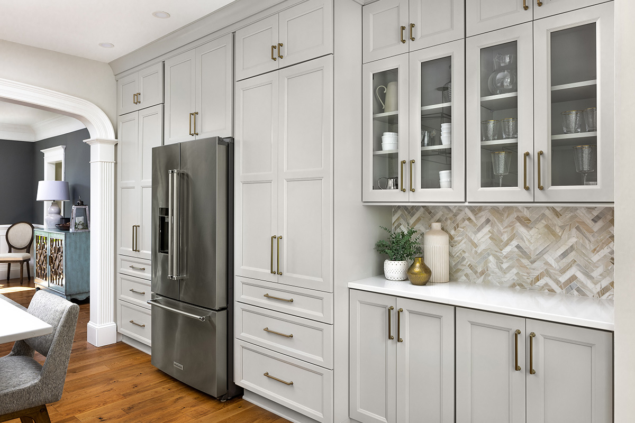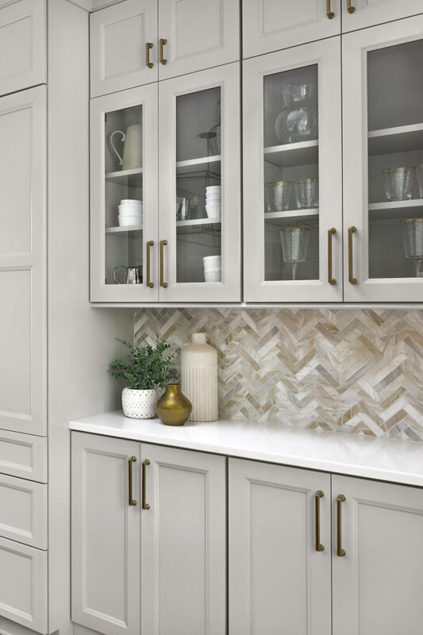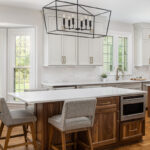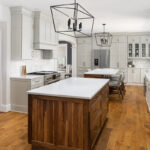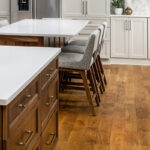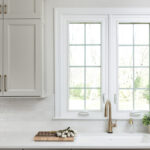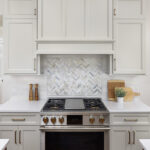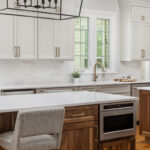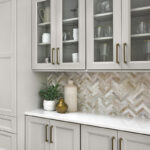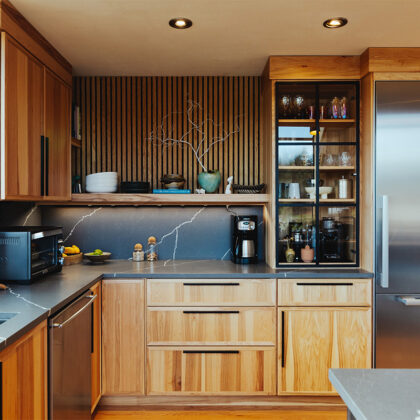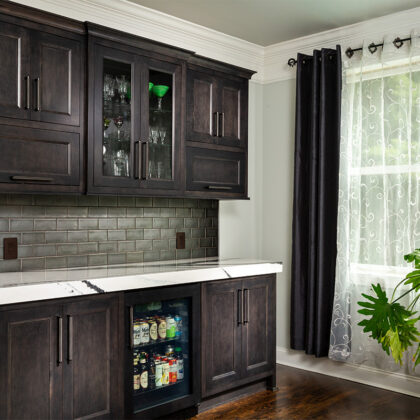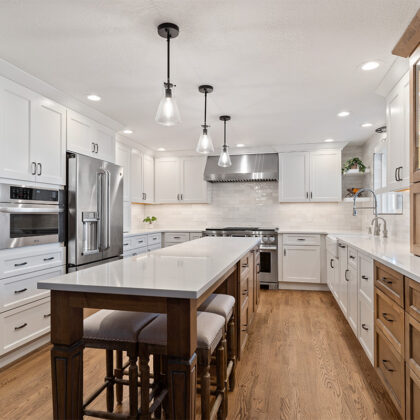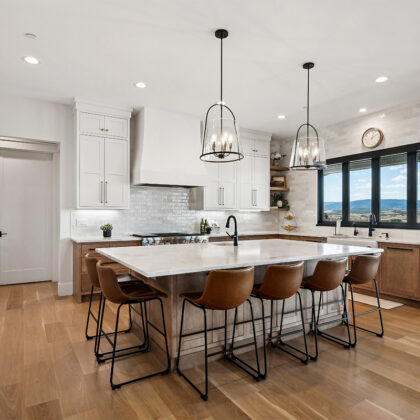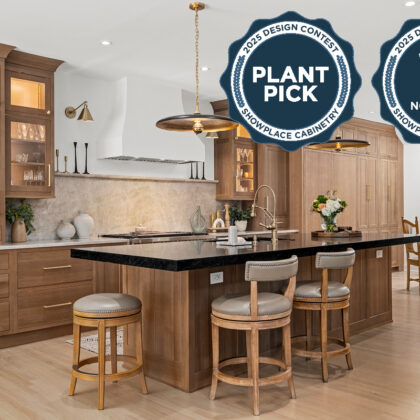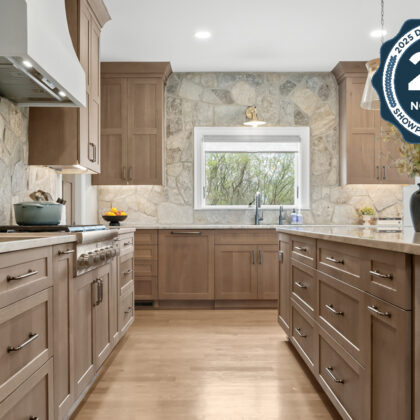From Small to Spacious
This project involved transforming two separate rooms—a kitchen and a dining room—into one cohesive space. Structural challenges, such as the reduced depth near a bay window that had to remain, required creative solutions, especially along the refrigerator wall. The kitchen’s size allowed for two islands, thoughtfully positioned to provide a direct path between the sink and the range on opposite walls. Originally, the kitchen felt too small for the large home, but the new design creates a spacious gathering area that looks like it was always meant to be there. With plenty of room for cooking and hosting, the result is a light, bright, yet warm and inviting space that perfectly suits the homeowners’ lifestyle.
Designed by Nicely Done Kitchens in Springfield, VA.
Projects You Might Like

