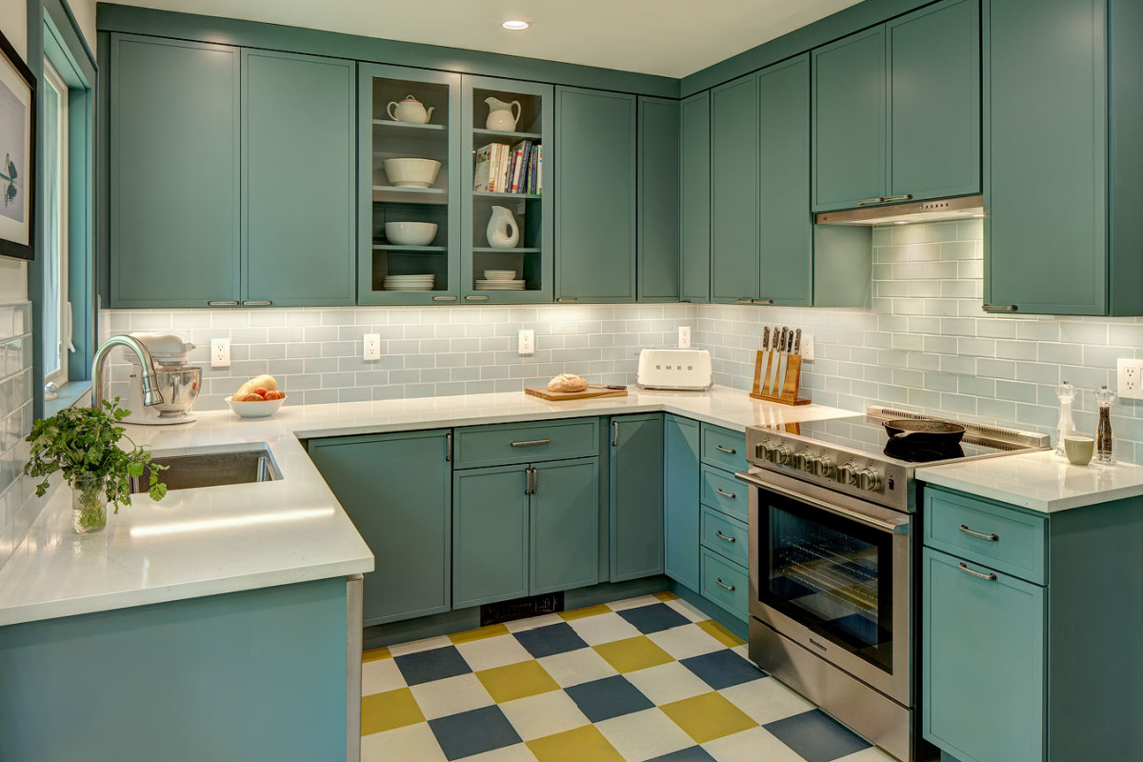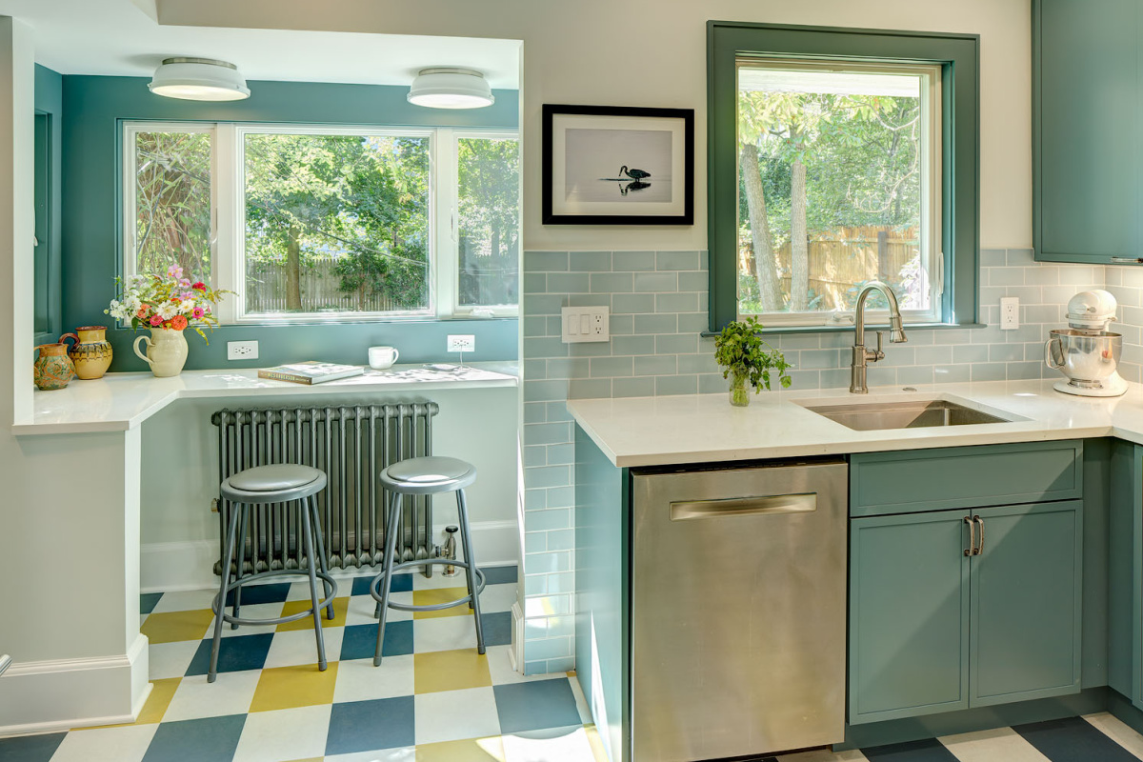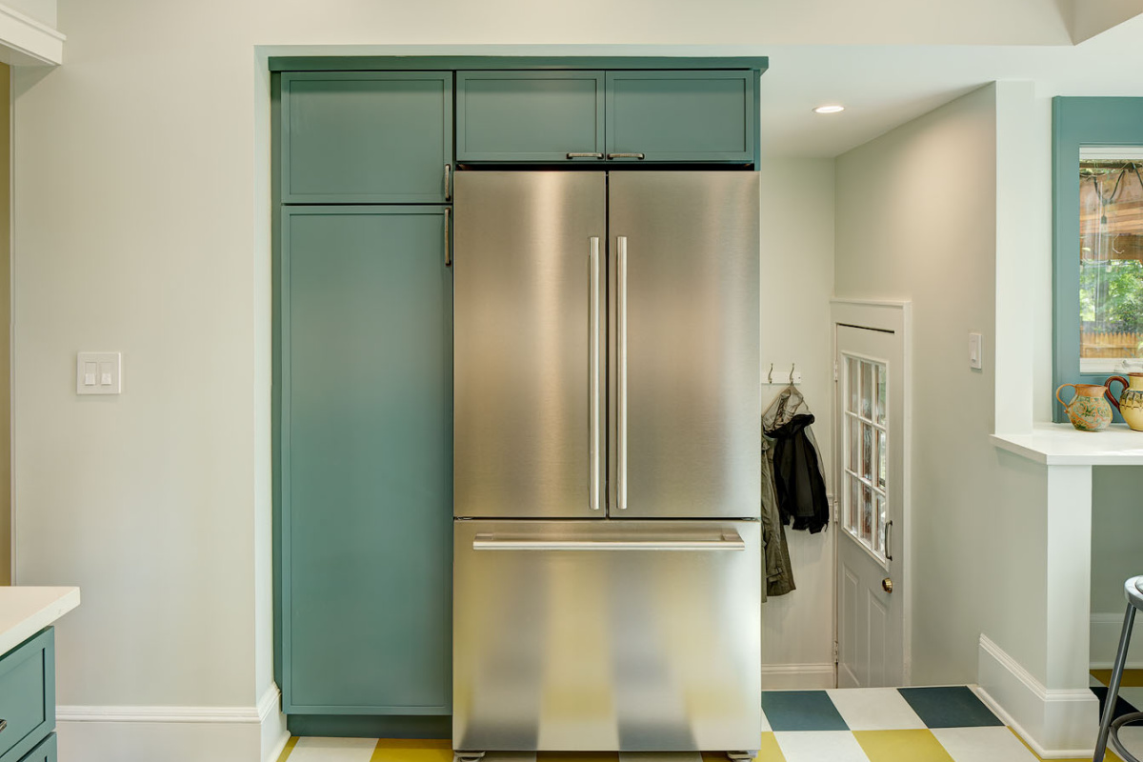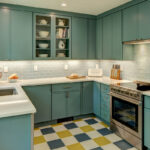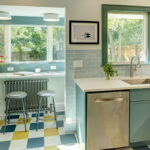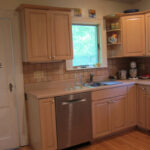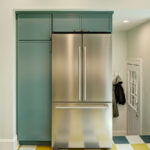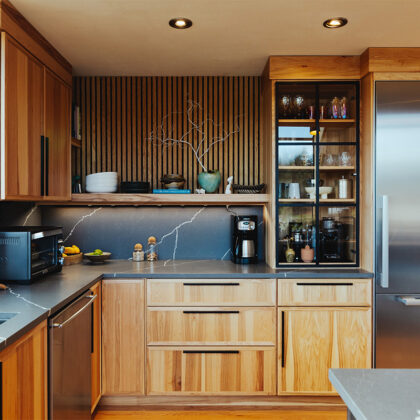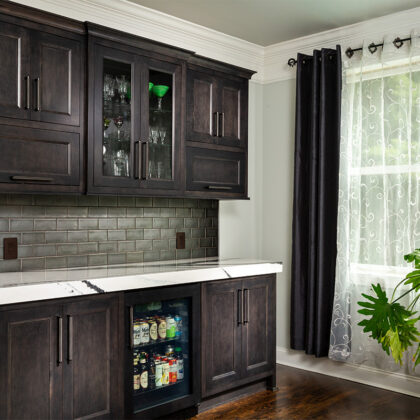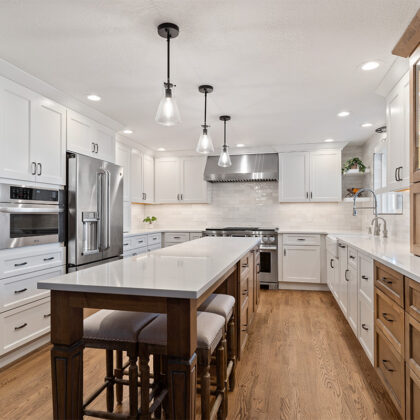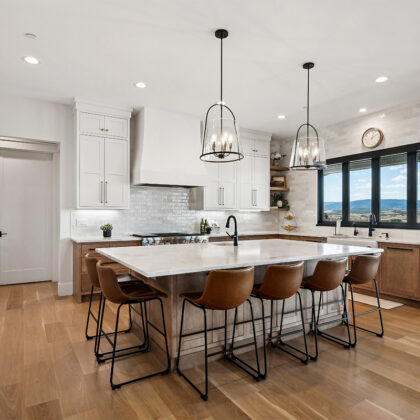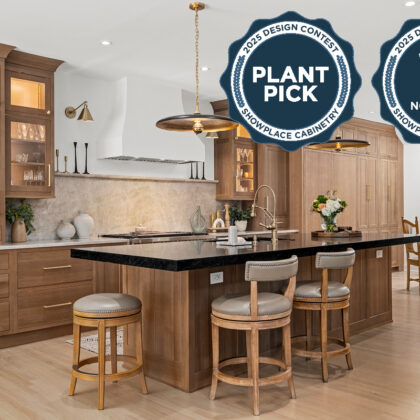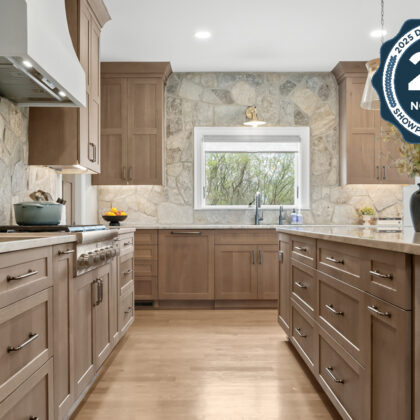Functional, Bright & Fun
Amidst the pandemic, spending extensive time at home prompted the clients to embark on a long-awaited kitchen renovation. Their primary grievances included the inconveniently located powder room within the kitchen, insufficient storage, and a drafty, dimly lit space, compounded by misplaced amenities like the food pantry cabinet and dog bowls. The remodel involved relocating the powder room to an expanded front hall closet, albeit encountering structural complexities during the demolition. Despite setbacks, the reconfiguration allowed for a cozy counter with stools overlooking the vibrant backyard, cherished by the avid gardeners. Natural light flooded in from new windows, particularly enhancing a sunny nook now favored for meals and relaxation, complete with a dedicated spot for the dog bowls. Innovative lighting fixtures ensured brightness throughout, complemented by revamped storage solutions and improved thermal comfort. Enthusiastic about vibrant colors and sustainability, the homeowners rejoiced in the bold aesthetics, eco-friendly materials, and energy-efficient appliances, solidifying a functional, vibrant, and environmentally conscious kitchen space.
This project is a 2023 Design Contest winner.
Designed by Tracey Stephens Interior Design in Montclair, NJ.
Projects You Might Like

