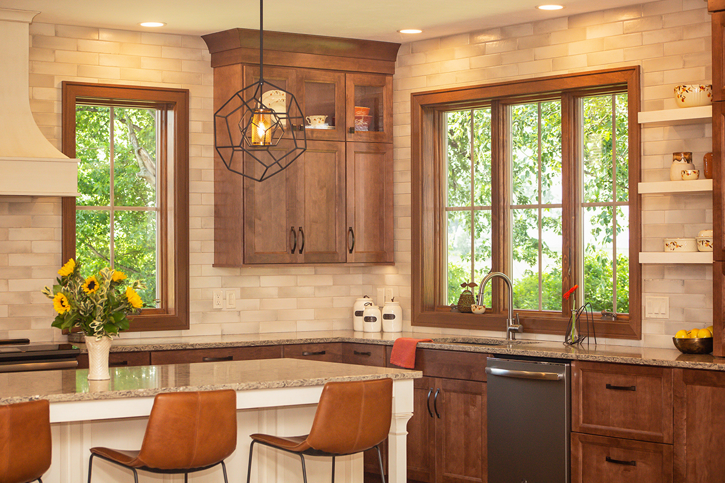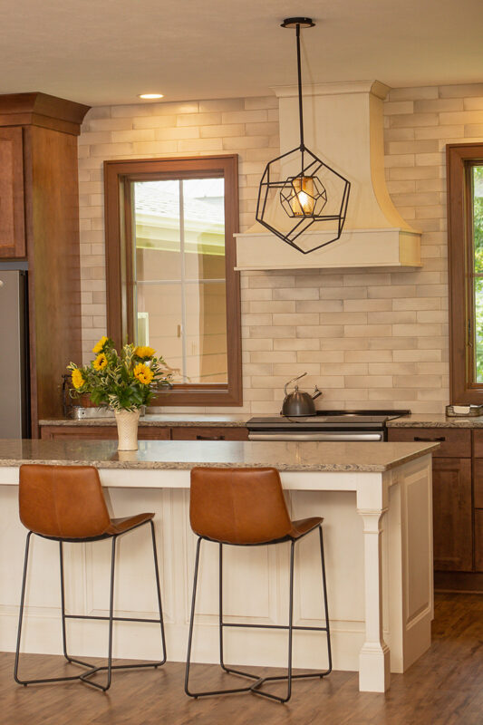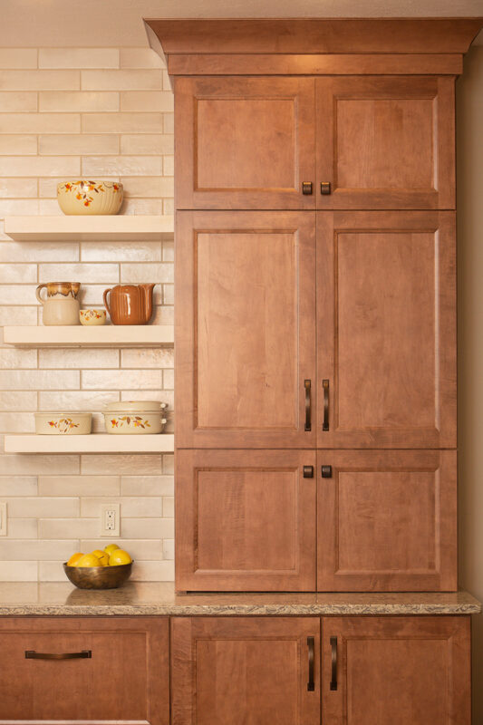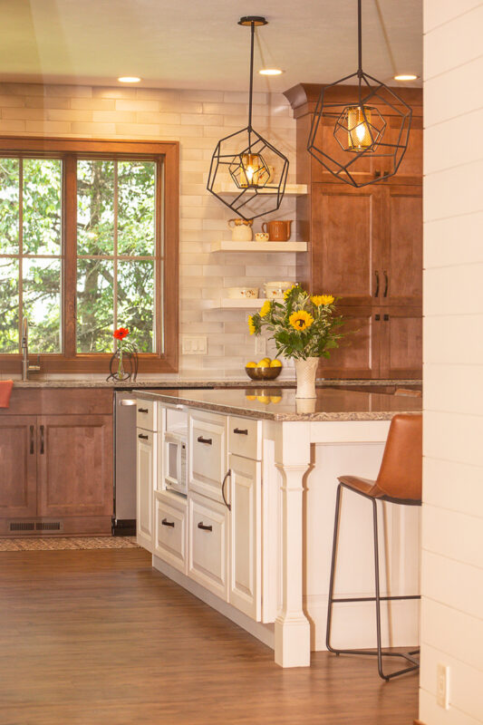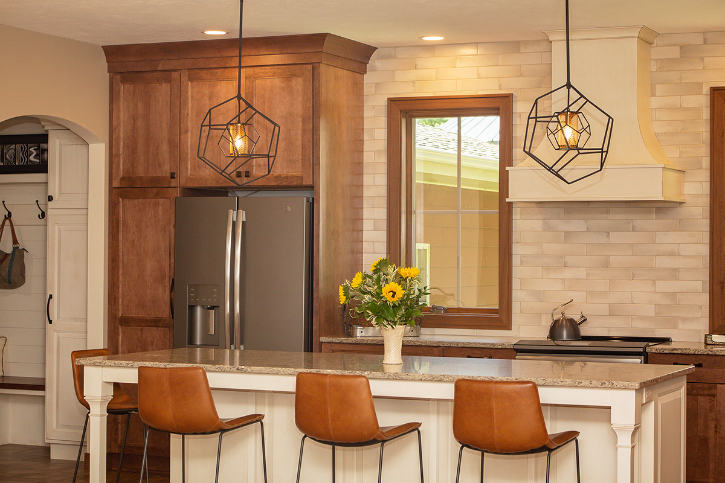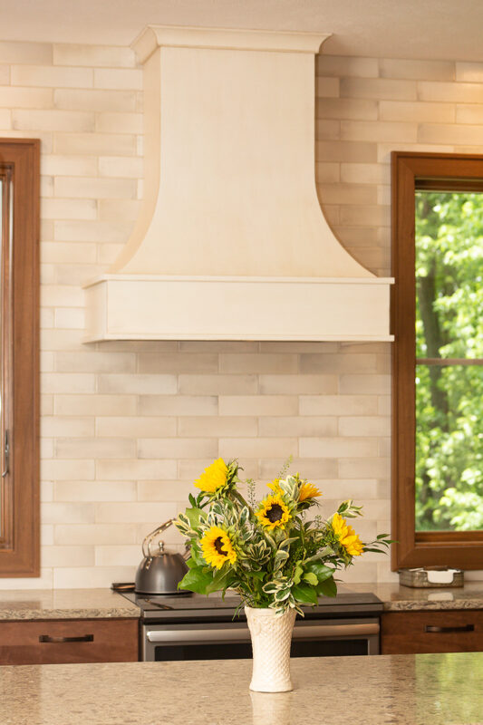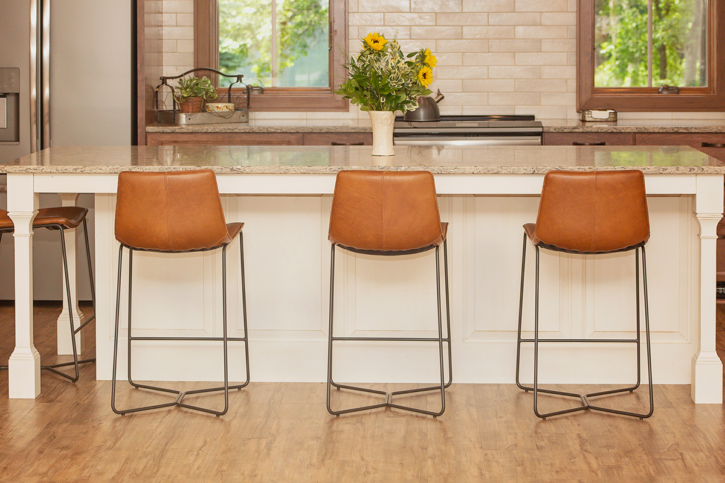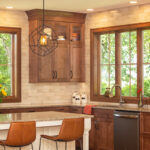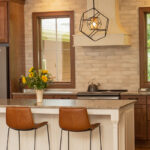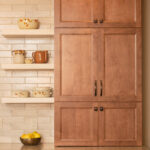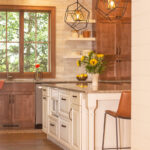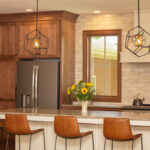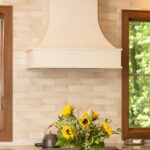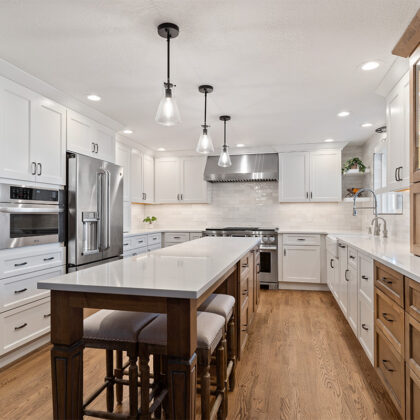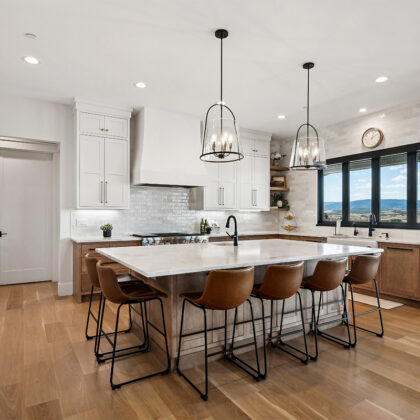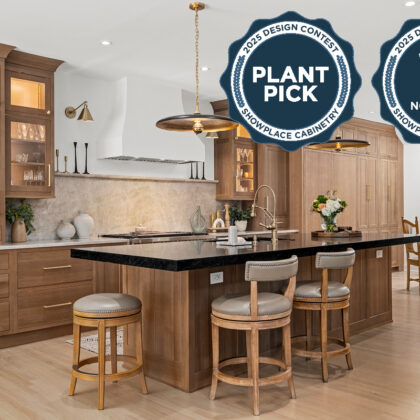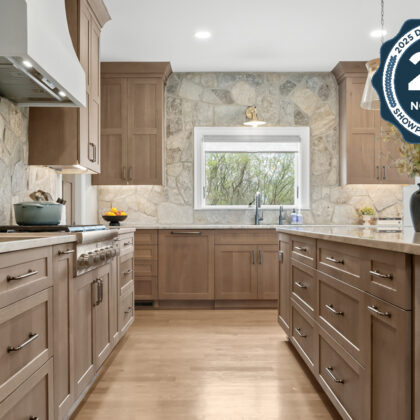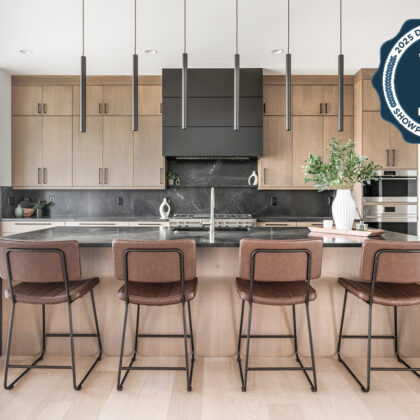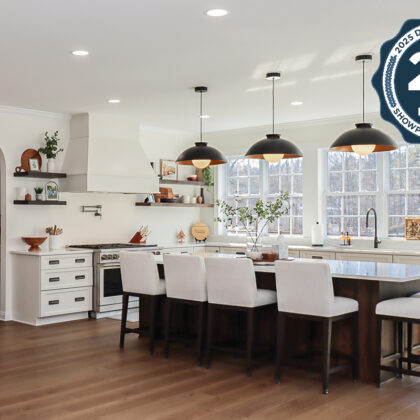Heart of the Home
When the owners of this 1969 ranch contemplated a new kitchen, it was with the knowledge that the original kitchen, for it’s age, was ahead of it’s time with storage and accessories, custom built by a creative cabinet maker. It was important for the new space to rival what they already had, with plenty of storage. Fortunately, it was easy to meet that challenge with Showplace Cabinetry. Great thought was put into each cabinet, choosing to utilize many of the accessories available.
As empty nesters with several adult children and grandchildren, they consider the kitchen to be the true heart of their home. Whether quick or more thoughtfully prepared, meals for family and friends are important and the idea of togetherness drove many of the decisions they made for this project.
Ultimately, they decided against a simple remodel to the existing kitchen and new addition to the home was the right answer. This gave them the opportunity to incorporate large windows to bring in natural light and provide great views of their rural setting; they also used 9′ ceilings in the new space, making the room open and full of light. Using contrasting finishes on the floating shelves, island and range hood added an appealing balance to the design.
This beautiful project was completed by North Iowa Lumber & Design in Estherville, IA.
Designed by North Iowa Lumber & Design in Algona, IA.
Projects You Might Like

