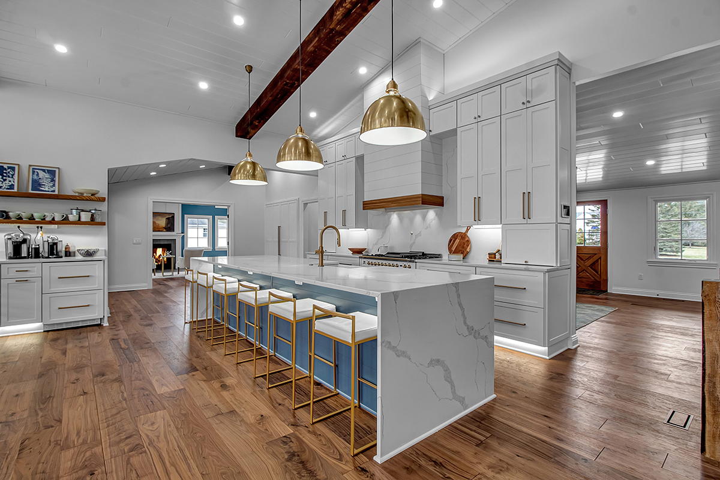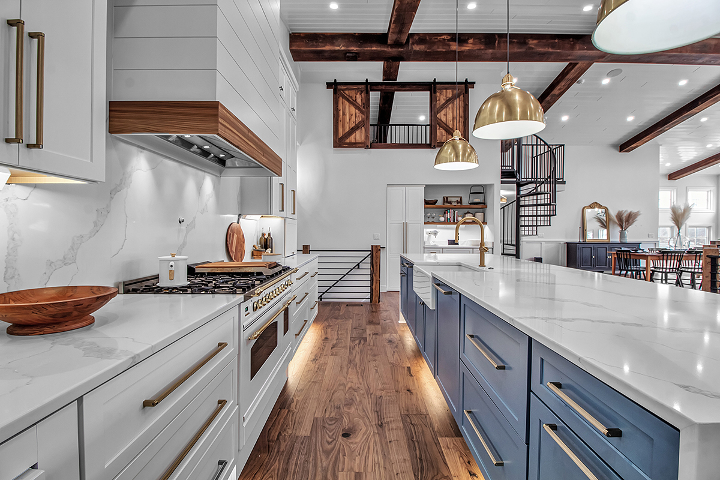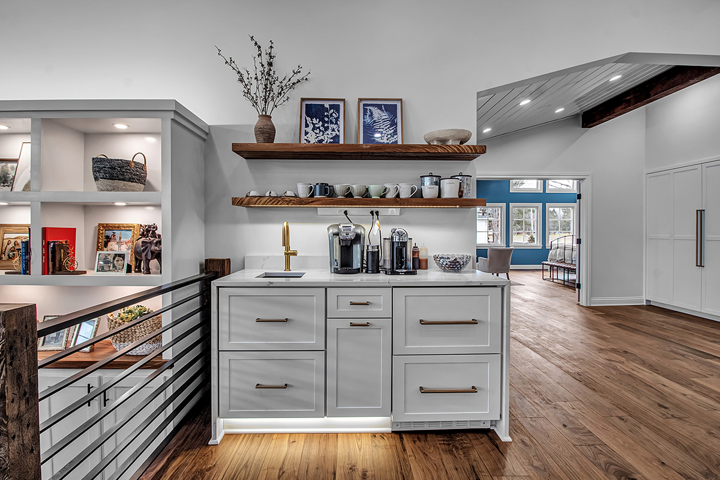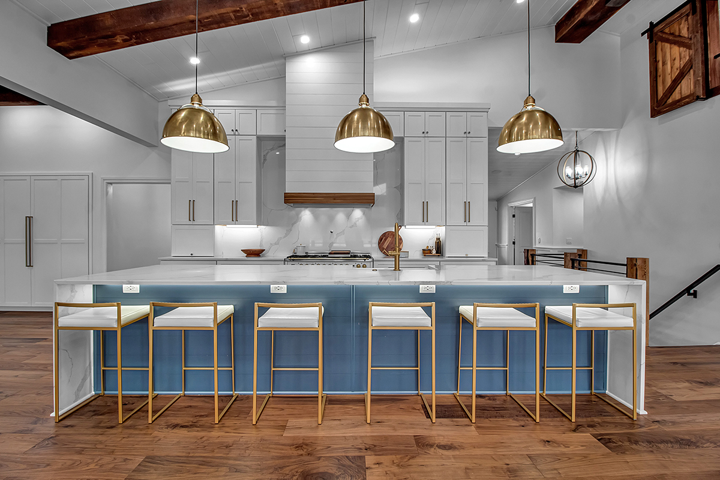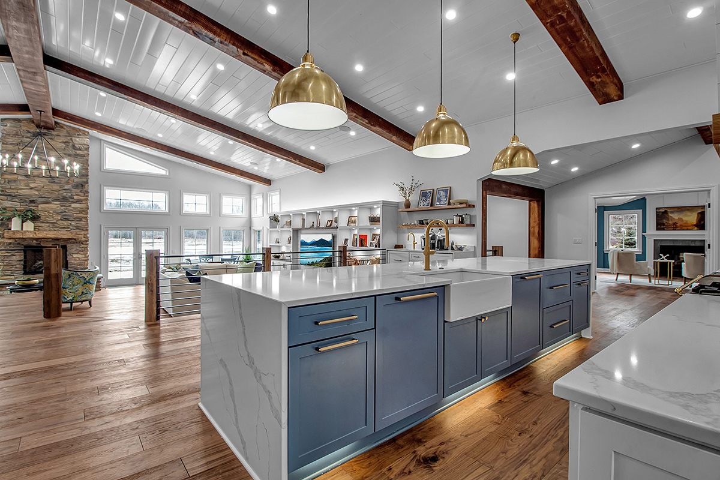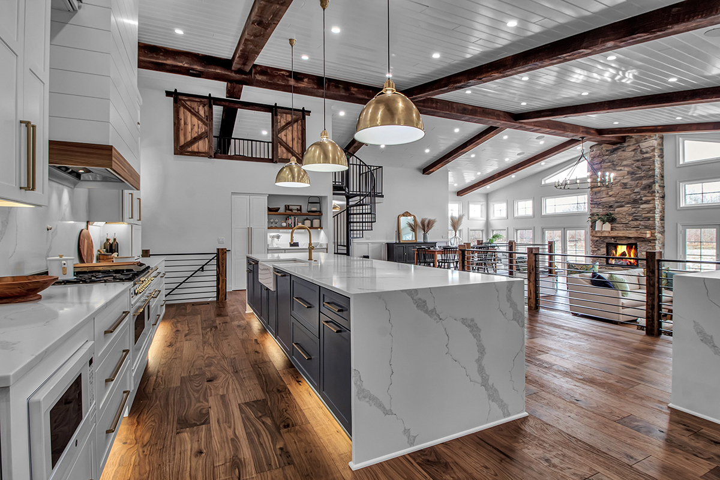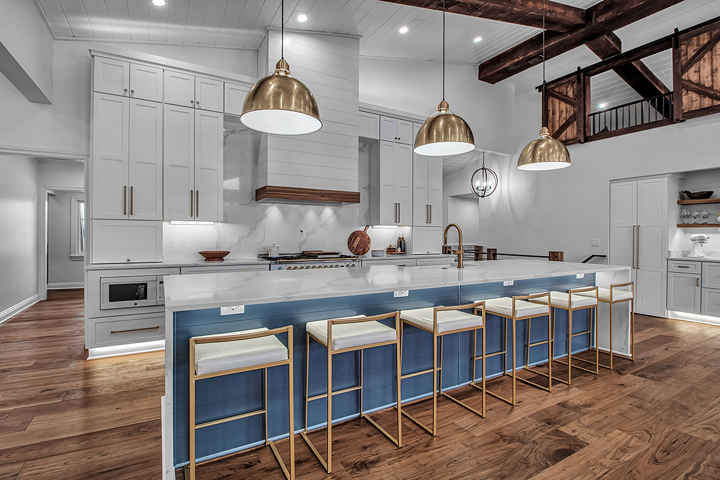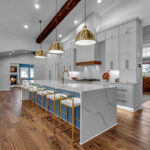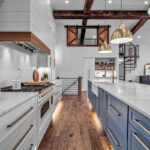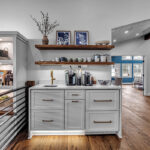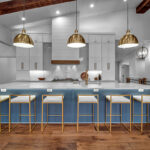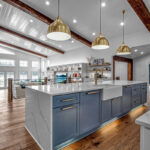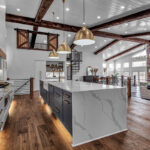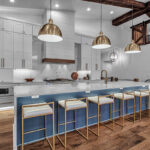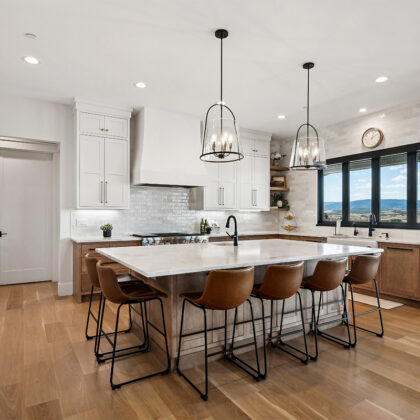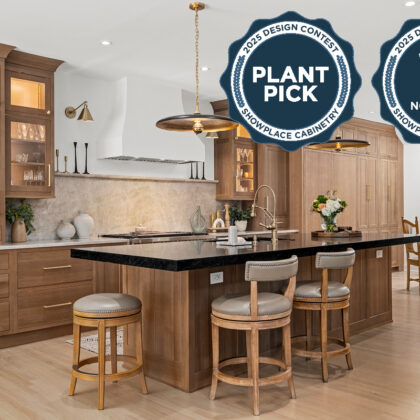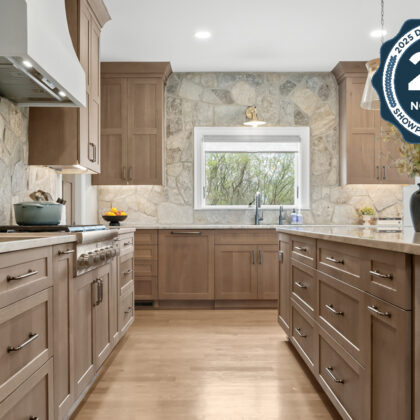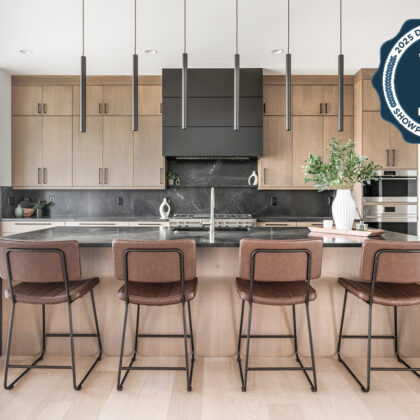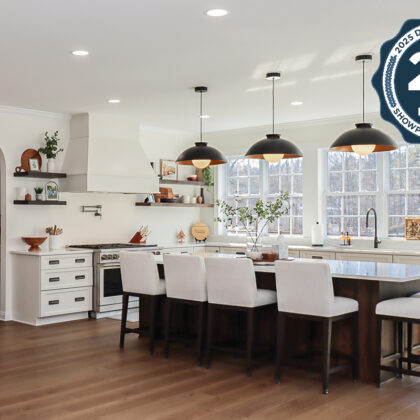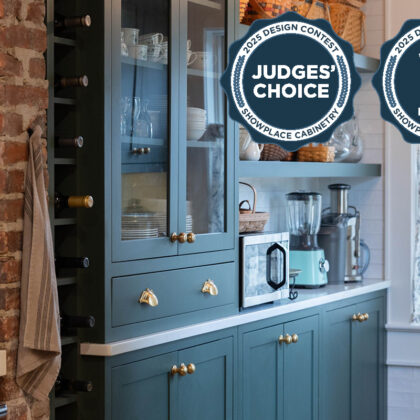Large Family Kitchen
This kitchen was designed for a large family and was part of a 2,500 square foot addition to their existing 2,500 square foot home. The homeowners wanted a modern farmhouse style that could accommodate all of them at the island, and still have their essential daily items at arms reach, yet out of sight. The design included dual dishwashers with decorative appliance panels attached and trash pullouts in the island, and paneled refrigerator drawers in the coffee station, so everything blends in seamlessly.
It was challenging to design the kitchen in such a large and overwhelming space. The vaulted ceilings go from about 11′ to 16′ in the center and everything is open to their massive great room. So making sure everything was proportionate and functional was a challenge. Two separate coffee / breakfast bar areas were used to break up the space, one of which leads to an adjacent hidden butler’s pantry for bulk items and additional food prep space. The family loves their new entertaining space!
Project completed by Acme Cabinet Company in Buffalo, NY.
Projects You Might Like

