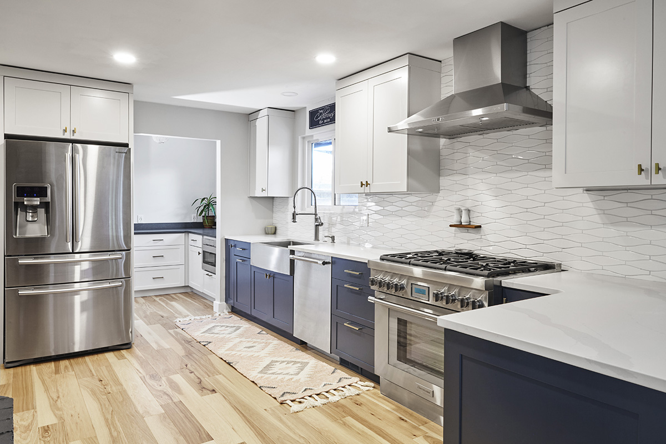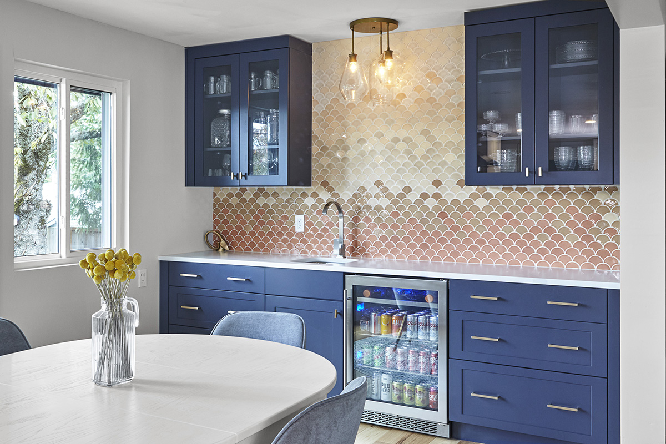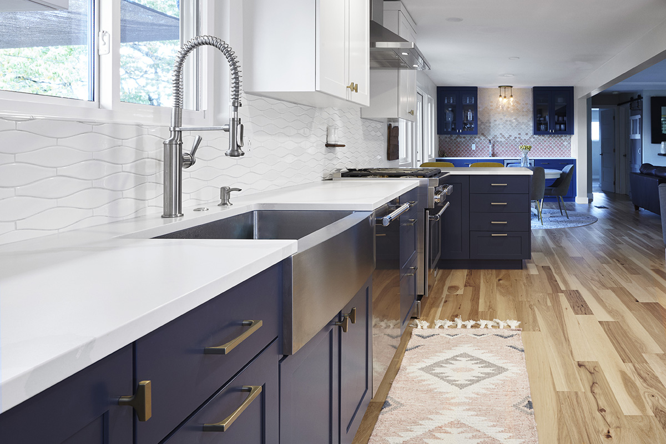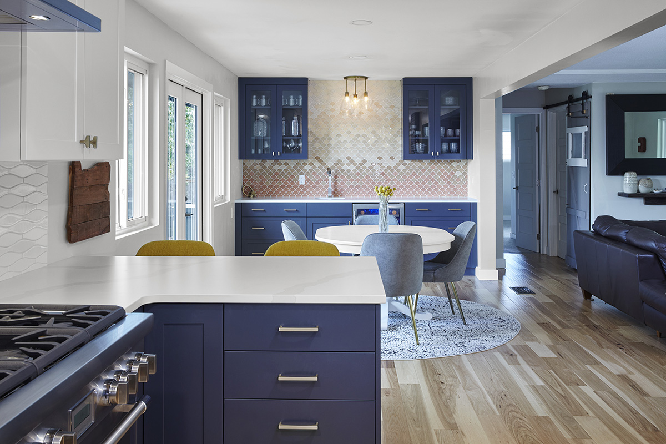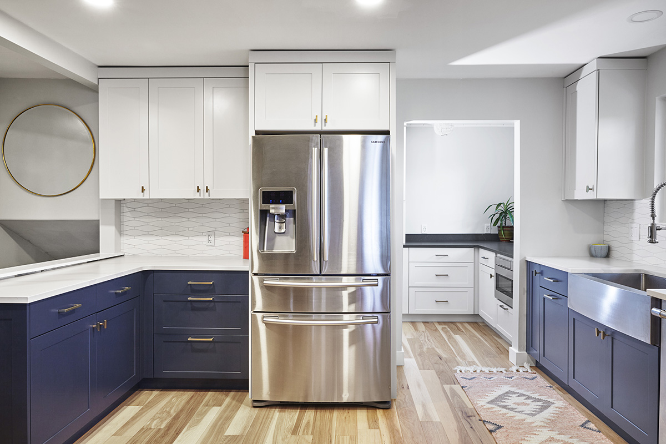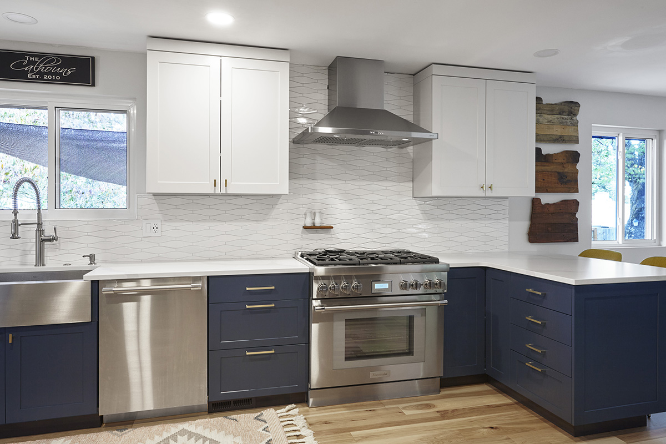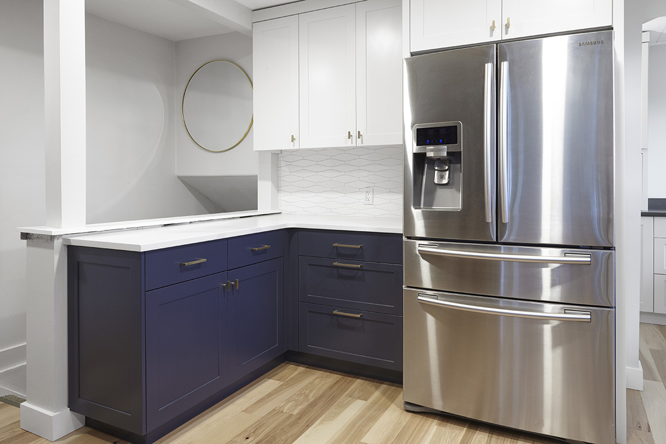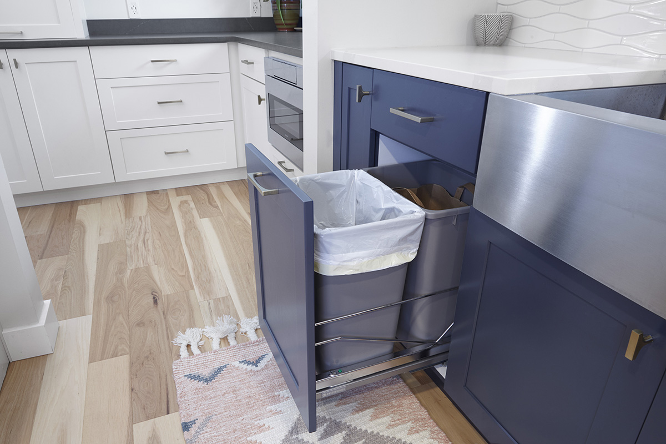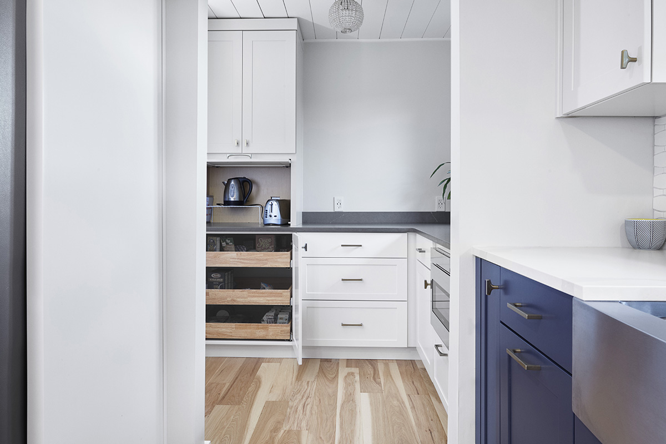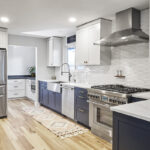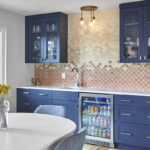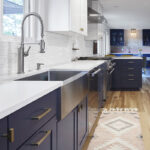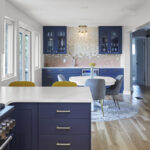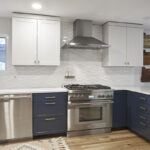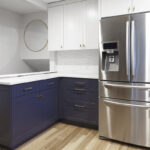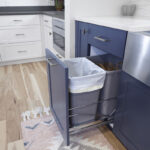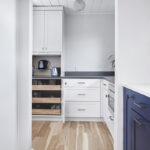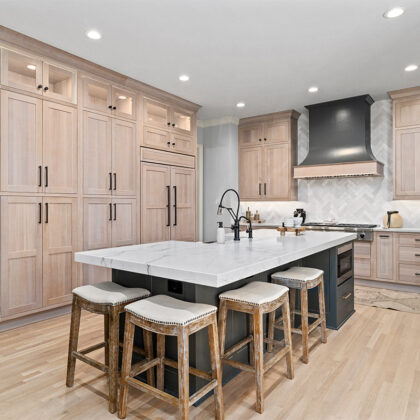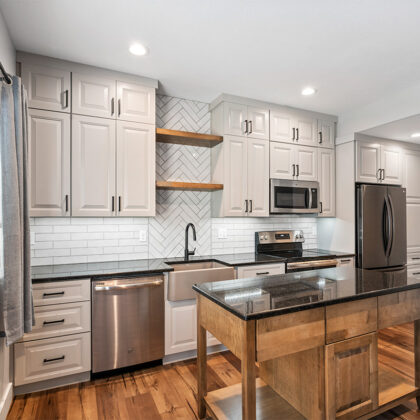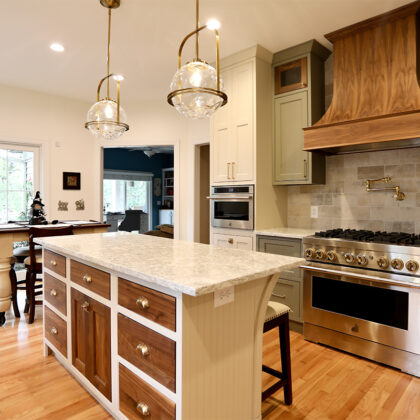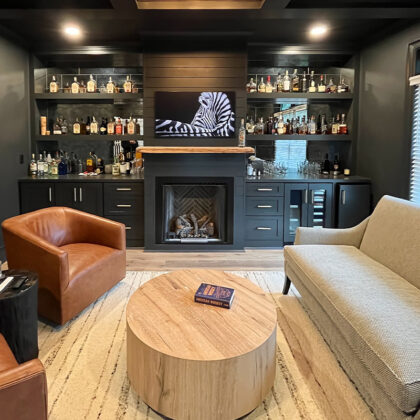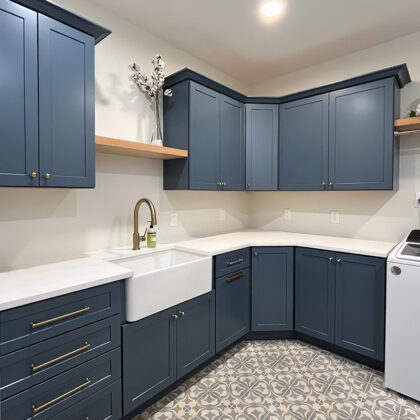Revamped Rancher
Feeling that they (and guests) were on top of their kitchen the moment they walked in the door, the homeowners wanted to change the layout of the space. They wanted a sense of calm and relaxation, but without isolating the kitchen entirely from the rest of the action of the house. Too narrow of a space to get an island in, they still wanted their boys to be able to perch close by to eat, work, or just hang out. Moreover, the parents wanted their own spaces to cook or make lunches at the same time on different countertops.
The kitchen and dining room were swapped to make entering their home a more relaxing, calming experience. Now there is plenty of workspace and storage through the flexibility of Showplace.
This kitchen won second place in the Transitional Kitchen category of our 2020 Design Contest.
Designed by KB Cabinets in Portland, OR.
Projects You Might Like

