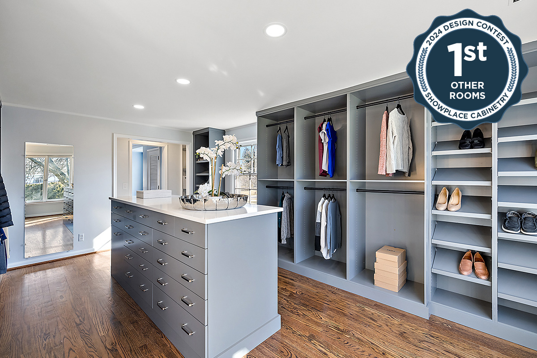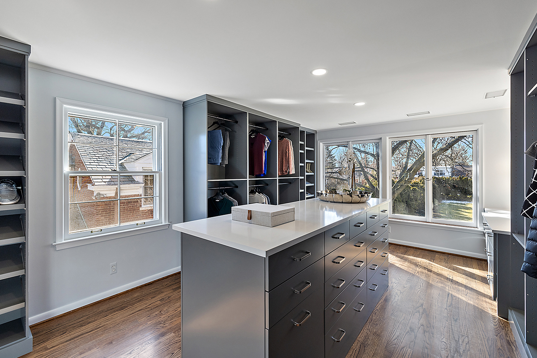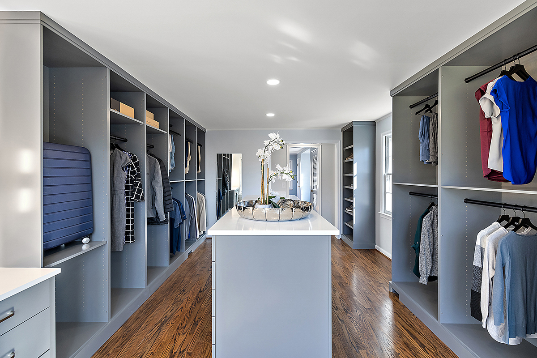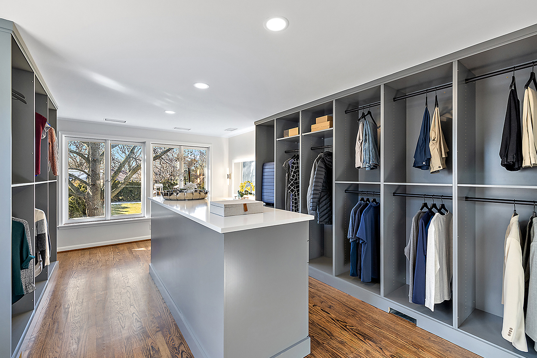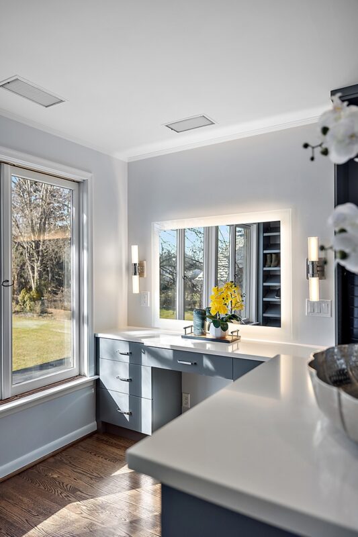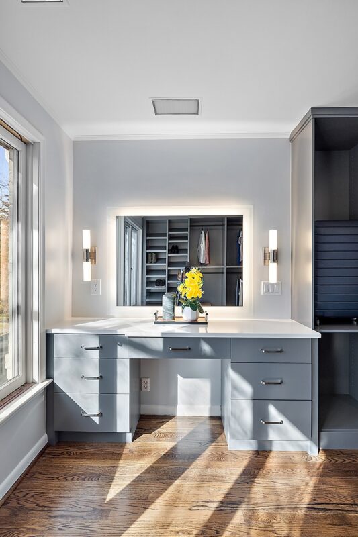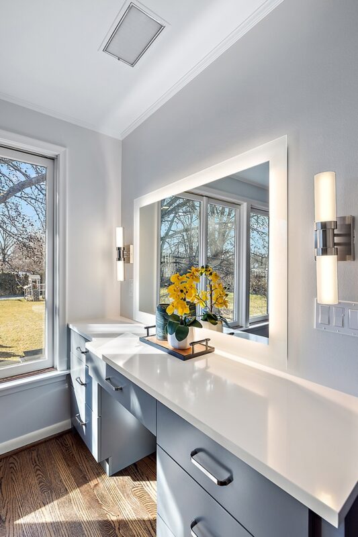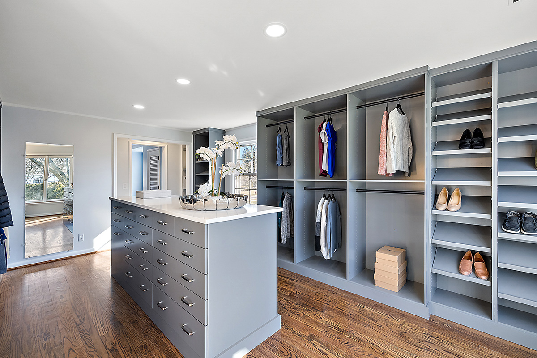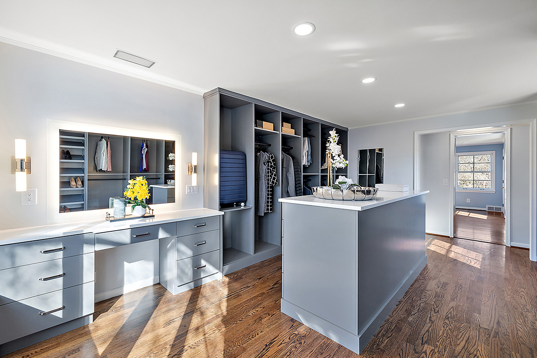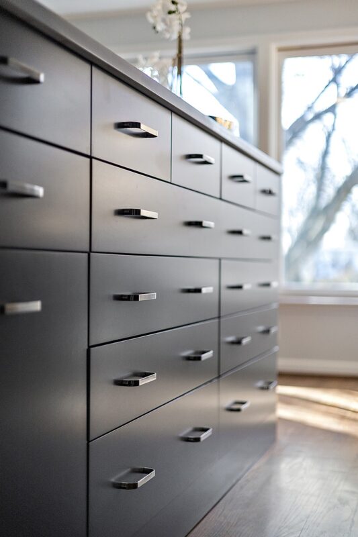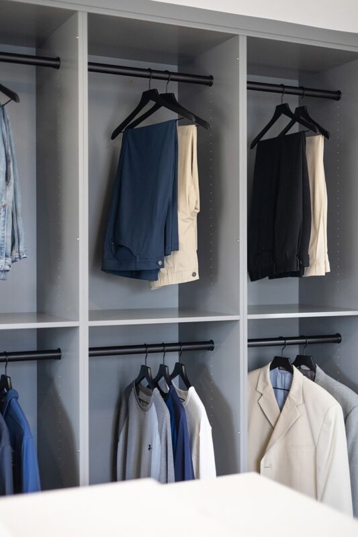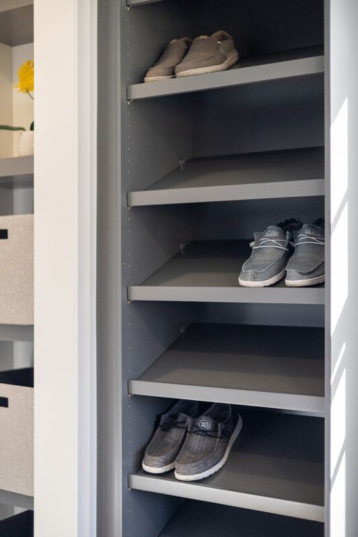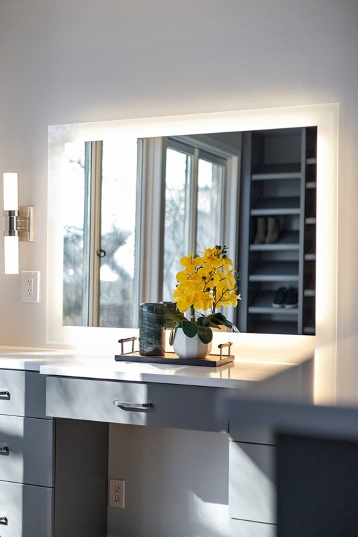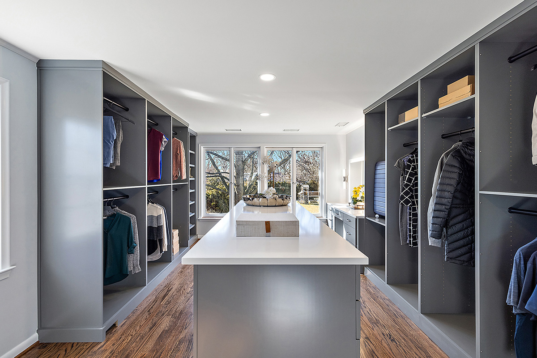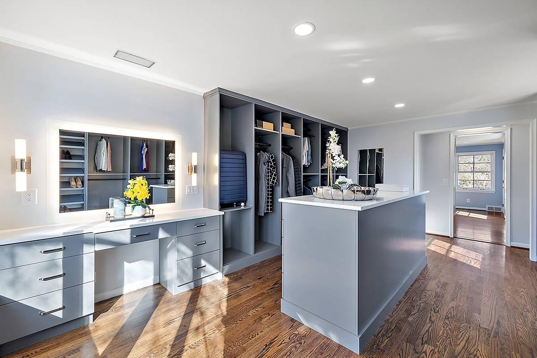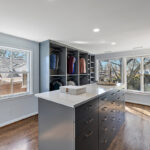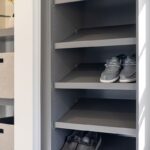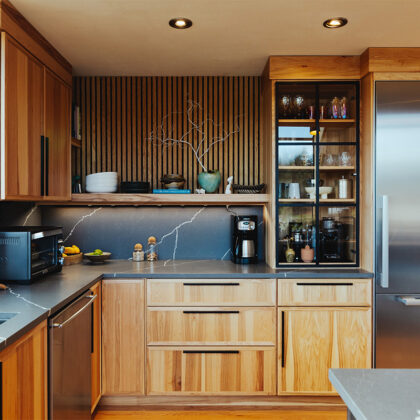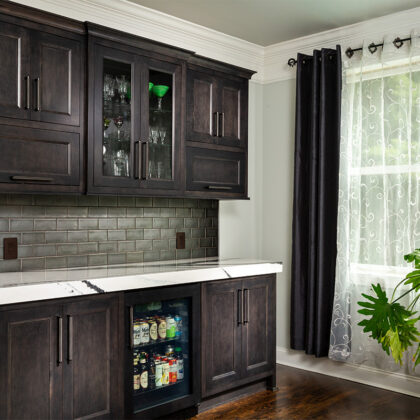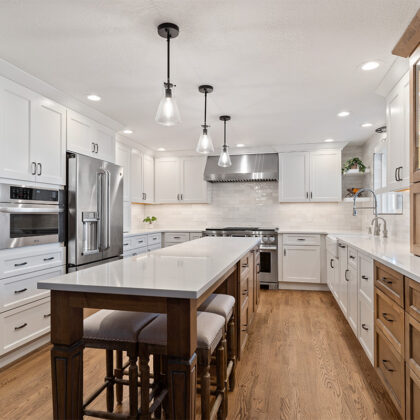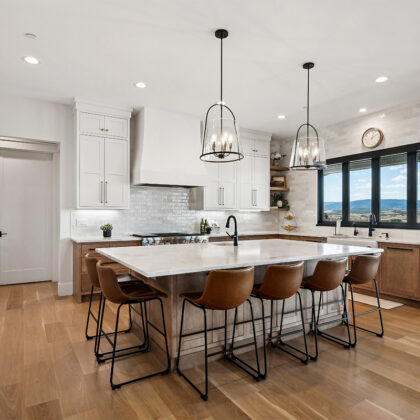From Bedroom to Luxe Walk-In Closet
This remarkable project transformed an entire second floor into a luxurious ensuite dressing room, reimagining a large bedroom to create a beautifully functional space. By modifying the original layout, a seamless walk-through now connects the primary bedroom to the dressing room. Careful consideration was given to work within the constraints of the existing windows, ensuring the cabinetry complemented the room’s structure.
Designed with “his” and “hers” storage in mind, the closet includes dedicated areas for shoe storage, long hanging items, and divided hanging sections. A custom vanity area offers the homeowner a comfortable space to prepare outside the primary bathroom, with ample drawer space for jewelry, accessories, and small clothing items, plus large bottom drawers for additional storage. A pull-out hamper adds convenience, while floating shelves in the walk-through area elegantly display and store purses and handbags.
This one-of-a-kind project was thoughtfully designed to align with the homeowners’ daily routines, from starting the day to winding down at night. The result is a stunning, highly personalized space that combines luxury and functionality, reflecting the unique needs and style of its owners.
This project is a 2024 Design Contest Winner.
Designed by Cabinetry By Better Bilt in Mt. Clemens, MI.
Projects You Might Like

